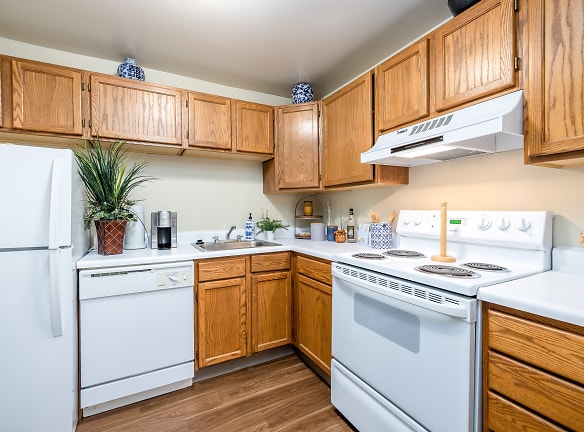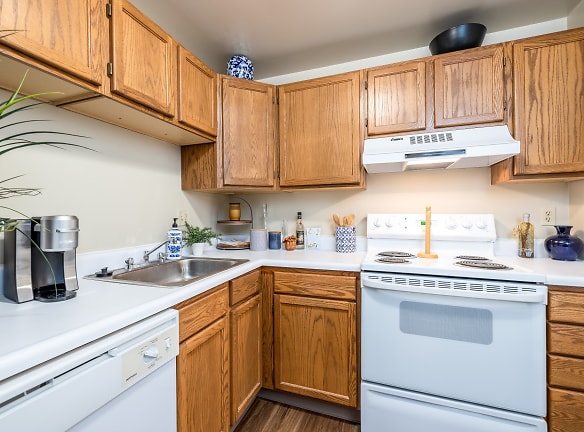- Home
- Pennsylvania
- Pittsburgh
- Apartments
- Maiden Bridge And Canongate Apartments
Special Offer
New Reduced Pricing on 2 Bedroom Apartments!
UTILITIES INCLUDED IN RENT!
Pricing and availability can change quickly. Lease today to lock in rate.
Move in today with a security deposit as low as $250 or replace your security deposit with a low-cost
UTILITIES INCLUDED IN RENT!
Pricing and availability can change quickly. Lease today to lock in rate.
Move in today with a security deposit as low as $250 or replace your security deposit with a low-cost
$1,260+per month
Maiden Bridge And Canongate Apartments
100 And 200 White Hampton Lane
Pittsburgh, PA 15236
Studio-3 bed, 1-2 bath • 634+ sq. ft.
10+ Units Available
Managed by Morgan Properties
Quick Facts
Property TypeApartments
Deposit$--
Lease Terms
Flexible lease terms available.
Pets
Cats Allowed, Dogs Allowed
* Cats Allowed, Dogs Allowed Small and Large dogs accepted. Breed Restrictions Apply Weight Restriction: 170 lbs
Description
Maiden Bridge and Canongate Apartments
Welcome to your new home at Maiden Bridge & Canongate Apartments. We offer a host of amenities to make your life easy, starting with our on-site management team ready to assist with anything you may need. Conveniently located in the South Hills, we are close to shopping, dining, and parks. Choose from our numerous studio, one-, two-, and three-bedroom floor plans with laundry facilities on every floor, fitness center, swimming pool, bike storage, and more. Apartments offer eat-in kitchen, dishwasher, and air conditioning. Just five miles from downtown Pittsburgh, you can easily access shopping, restaurants, museums, and much more. And we are pet friendly, welcoming your dogs and cats to Maiden Bridge & Canongate.
Floor Plans + Pricing
One Bedroom- 634 sqft

$1,260+
1 bd, 1 ba
634+ sq. ft.
Terms: Per Month
Deposit: Please Call
One Bedroom- 665 sqft

$1,260+
1 bd, 1 ba
665+ sq. ft.
Terms: Per Month
Deposit: Please Call
One Bedroom- 687 sqft

$1,305+
1 bd, 1 ba
687+ sq. ft.
Terms: Per Month
Deposit: Please Call
One Bedroom- 687 sqft

$1,300+
1 bd, 1 ba
687+ sq. ft.
Terms: Per Month
Deposit: Please Call
One Bedroom- 698 sqft

$1,265+
1 bd, 1 ba
698+ sq. ft.
Terms: Per Month
Deposit: Please Call
One Bedroom- 700 sqft

1 bd, 1 ba
700+ sq. ft.
Terms: Per Month
Deposit: Please Call
One Bedroom- 745 sqft

1 bd, 1 ba
745+ sq. ft.
Terms: Per Month
Deposit: Please Call
One Bedroom- 770 sqft

1 bd, 1 ba
770+ sq. ft.
Terms: Per Month
Deposit: Please Call
One Bedroom- 779 sqft

1 bd, 1 ba
779+ sq. ft.
Terms: Per Month
Deposit: Please Call
One Bedroom- 825 sqft

$1,400+
1 bd, 1 ba
825+ sq. ft.
Terms: Per Month
Deposit: Please Call
Two Bedroom- 840 sqft

2 bd, 1 ba
840+ sq. ft.
Terms: Per Month
Deposit: Please Call
Studio- 853 sqft

Studio, 1 ba
853+ sq. ft.
Terms: Per Month
Deposit: Please Call
Two Bedroom 1.5 Bath-906 sqft

$1,660+
2 bd, 1.5 ba
906+ sq. ft.
Terms: Per Month
Deposit: Please Call
Two Bedroom 2 Bath-938 sqft

$1,675+
2 bd, 2 ba
938+ sq. ft.
Terms: Per Month
Deposit: Please Call
Two Bedroom- 951 sqft

$1,560+
2 bd, 1 ba
951+ sq. ft.
Terms: Per Month
Deposit: Please Call
Two Bedroom- 972 sqft

2 bd, 1 ba
972+ sq. ft.
Terms: Per Month
Deposit: Please Call
Two Bedroom 1.5 Bath-1,000 sqft

2 bd, 1.5 ba
1000+ sq. ft.
Terms: Per Month
Deposit: Please Call
Two Bedroom 2 Bath- 1,015 sqft

2 bd, 2 ba
1015+ sq. ft.
Terms: Per Month
Deposit: Please Call
Studio- 1,053 sqft

Studio, 1 ba
1053+ sq. ft.
Terms: Per Month
Deposit: Please Call
Two Bedroom- 1,065 sqft

2 bd, 1 ba
1065+ sq. ft.
Terms: Per Month
Deposit: Please Call
Two Bedroom 2 Bath-1,070 sqft

2 bd, 2 ba
1070+ sq. ft.
Terms: Per Month
Deposit: Please Call
Two Bedroom- 1,083 sqft

2 bd, 1 ba
1083+ sq. ft.
Terms: Per Month
Deposit: Please Call
Two Bedroom 2 Bath- 1,100 sqft

2 bd, 2 ba
1100+ sq. ft.
Terms: Per Month
Deposit: Please Call
Two Bedroom 2 Bath- 1,100 sqft

$1,765+
2 bd, 2 ba
1100+ sq. ft.
Terms: Per Month
Deposit: Please Call
Two Bedroom 2 Bath-1,155 sqft

2 bd, 2 ba
1155+ sq. ft.
Terms: Per Month
Deposit: Please Call
Two Bedroom-1,155 sqft

2 bd, 1 ba
1155+ sq. ft.
Terms: Per Month
Deposit: Please Call
Three Bedroom 2 Bath-1,330 sqft

3 bd, 2 ba
1330+ sq. ft.
Terms: Per Month
Deposit: Please Call
Two Bedroom 2 Bath- 1,330 sqft

2 bd, 2 ba
1330+ sq. ft.
Terms: Per Month
Deposit: Please Call
Three Bedroom 2 Bath- 1,365 sqft

3 bd, 2 ba
1365+ sq. ft.
Terms: Per Month
Deposit: Please Call
Three Bedroom 2 Bath-1,408 sqft

$2,100+
3 bd, 2 ba
1408+ sq. ft.
Terms: Per Month
Deposit: Please Call
Floor plans are artist's rendering. All dimensions are approximate. Actual product and specifications may vary in dimension or detail. Not all features are available in every rental home. Prices and availability are subject to change. Rent is based on monthly frequency. Additional fees may apply, such as but not limited to package delivery, trash, water, amenities, etc. Deposits vary. Please see a representative for details.
Manager Info
Morgan Properties
Monday
09:00 AM - 05:00 PM
Tuesday
09:00 AM - 05:00 PM
Wednesday
09:00 AM - 05:00 PM
Thursday
09:00 AM - 05:00 PM
Friday
09:00 AM - 05:00 PM
Saturday
10:00 AM - 04:30 PM
Schools
Data by Greatschools.org
Note: GreatSchools ratings are based on a comparison of test results for all schools in the state. It is designed to be a starting point to help parents make baseline comparisons, not the only factor in selecting the right school for your family. Learn More
Features
Interior
Short Term Available
Air Conditioning
All Bills Paid
Balcony
Cable Ready
Dishwasher
Elevator
Hardwood Flooring
Oversized Closets
Some Paid Utilities
Garbage Disposal
Patio
Refrigerator
Community
Accepts Electronic Payments
Clubhouse
Emergency Maintenance
Fitness Center
High Speed Internet Access
Laundry Facility
Public Transportation
Swimming Pool
Trail, Bike, Hike, Jog
Controlled Access
On Site Maintenance
On Site Management
Recreation Room
Other
Garbage Disposals in Select Homes
Window Coverings
Large Closets
Eat-in Kitchen
Walk-In Closet in Select Homes
Hardwood Flooring in Select Homes
Built-in Bookcases in Select Homes
Planned Resident Activities
Extra Storage Available
Grilling Station & Picnic Area
Bike Racks
Walking Trails
Putting Green
Bocce Ball
Shuffleboard
On-Site Bus Stop
Complimentary Shuttle to Nearby Shopping
Pet Friendly
Outdoor Fitness
Oven and Range Hood
We take fraud seriously. If something looks fishy, let us know.

