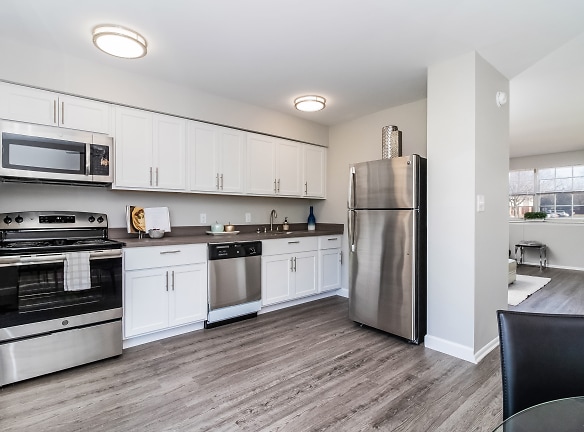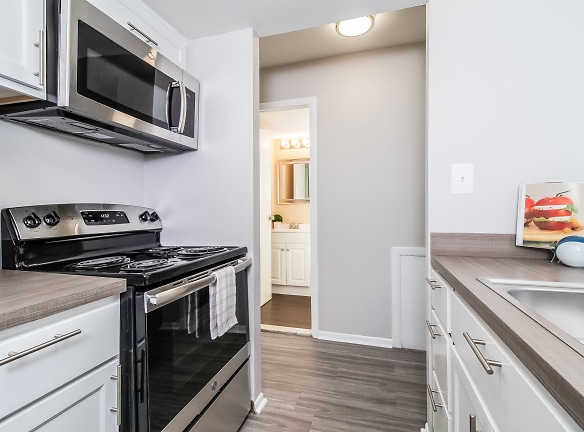- Home
- Pennsylvania
- Reading
- Townhouses And Condos
- Berkshire Hills
$1,325+per month
Berkshire Hills
2901 A Wyoming Dr
Reading, PA 19608
1-4 bed, 1-2 bath • 605+ sq. ft.
5 Units Available
Managed by Connecticut Management LLC
Quick Facts
Property TypeTownhouses And Condos
Deposit$--
Application Fee50
Lease Terms
Variable, 3-Month, 4-Month, 5-Month, 6-Month, 7-Month, 8-Month, 9-Month, 10-Month, 11-Month, 12-Month
Pets
Cats Allowed, Dogs Allowed
* Cats Allowed $35 per month per pet. Max 3 pets Deposit: $--, Dogs Allowed Breed Restrictions. Max 3 pets Deposit: $--
Description
Berkshire Hills
Welcome home to beautiful Berkshire Hills! Set in the serene community of Sinking Spring, PA, Berkshire Hills is a relaxing enclave in a location that offers the convenience of nearby shopping, business districts, entertainment, and culture. Berkshire Hills is proud to offer residents a variety of floor plan designs to fit every need. With great amenities such as in-home washer and dryer, refrigerator, central air and heat, dishwasher, mini blinds, ceiling fans, and carpeted floors, you simply can't go wrong. We feature all the services and community features our residents expect and deserve. Our beautiful, 50 park-like acres, and pristinely landscaped grounds feature a laundry facility, on-site and on-call maintenance, two play areas, and basketball court. Berkshire Hills is proud to offer residents a variety of floor plan designs to fit every need, even fully furnished corporate rentals. Our one, two, three, and four-bedroom apartment and townhomes are sure to please even the most discerning of tastes. If you haven't taken a tour yet, you're missing out. Take a look at our photo gallery for a glimpse into what life could be like for you at Berkshire Hills! Call today and book your personal tour! NEWLY RENOVATED Kitchens & Bathrooms -white glazed cabinets, granite-like countertops, brushed nickel hardware, stainless steel sink w/ chrome faucet, built-in microwave, white vanity with culture marble top, medicine cabinet w/ integrated lighting. Come see the elegance of these newly renovated townhomes!!
Floor Plans + Pricing
1 Bedroom

$1,325+
1 bd, 1 ba
605+ sq. ft.
Terms: Per Month
Deposit: Please Call
3 bedroom 1.5 bath

$1,875+
3 bd, 1.5 ba
1050+ sq. ft.
Terms: Per Month
Deposit: Please Call
3 Bedroom 1 Bath

$1,835+
3 bd, 1 ba
1050+ sq. ft.
Terms: Per Month
Deposit: Please Call
3 Bedroom 2 bath

$1,900+
3 bd, 2 ba
1275+ sq. ft.
Terms: Per Month
Deposit: Please Call
4 bedroom 2.5 bath

$2,000+
4 bd, 2 ba
1385+ sq. ft.
Terms: Per Month
Deposit: Please Call
4 Bedroom 2 Bath

$1,965+
4 bd, 2 ba
1385+ sq. ft.
Terms: Per Month
Deposit: Please Call
2 Bedroom 1 Bath

$1,625+
2 bd, 1 ba
960-1051+ sq. ft.
Terms: Per Month
Deposit: Please Call
Floor plans are artist's rendering. All dimensions are approximate. Actual product and specifications may vary in dimension or detail. Not all features are available in every rental home. Prices and availability are subject to change. Rent is based on monthly frequency. Additional fees may apply, such as but not limited to package delivery, trash, water, amenities, etc. Deposits vary. Please see a representative for details.
Manager Info
Connecticut Management LLC
Sunday
Closed.
Monday
08:30 AM - 05:00 PM
Tuesday
08:30 AM - 05:00 PM
Wednesday
08:30 AM - 05:00 PM
Thursday
08:30 AM - 05:00 PM
Friday
08:30 AM - 05:00 PM
Saturday
Closed.
Schools
Data by Greatschools.org
Note: GreatSchools ratings are based on a comparison of test results for all schools in the state. It is designed to be a starting point to help parents make baseline comparisons, not the only factor in selecting the right school for your family. Learn More
Features
Interior
Short Term Available
Corporate Billing Available
Air Conditioning
Cable Ready
Ceiling Fan(s)
Dishwasher
Microwave
Oversized Closets
Some Paid Utilities
Stainless Steel Appliances
Vaulted Ceilings
View
Washer & Dryer Connections
Washer & Dryer In Unit
Garbage Disposal
Refrigerator
Community
Accepts Electronic Payments
Basketball Court(s)
Emergency Maintenance
Fitness Center
Laundry Facility
Playground
Public Transportation
Swimming Pool
Media Center
On Site Maintenance
On Site Management
On-site Recycling
Pet Friendly
Lifestyles
Pet Friendly
Other
Recycling Available
Allure Wood Flooring in Select Units
Oil, Gas or Electric Heating Options
Upgraded/Updated Units Available
We take fraud seriously. If something looks fishy, let us know.

