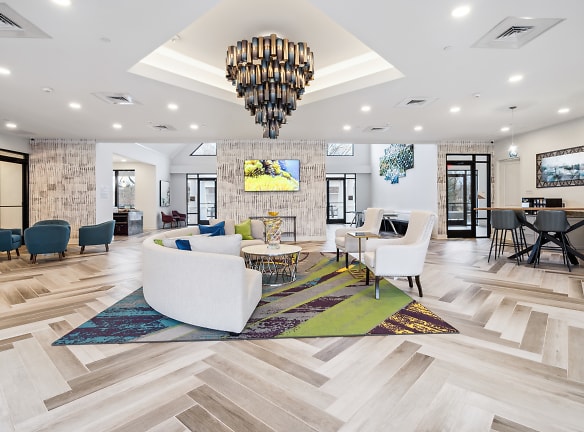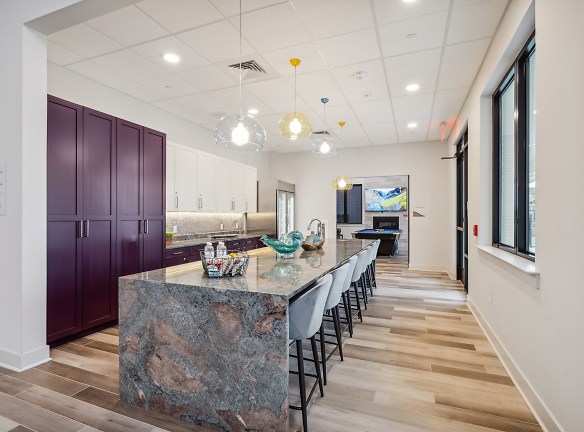- Home
- Pennsylvania
- Sanatoga
- Apartments
- Apartments At Sanatoga Greene
$1,695+per month
Apartments At Sanatoga Greene
1001 Dylan M Engel Way
Sanatoga, PA 19464
Studio-2 bed, 1-2 bath • 684+ sq. ft.
10+ Units Available
Managed by Willow Bridge
Quick Facts
Property TypeApartments
Deposit$--
Lease Terms
Monthly, 2-Month, 3-Month, 4-Month, 5-Month, 6-Month, 7-Month, 8-Month, 9-Month, 10-Month, 11-Month, 12-Month, 13-Month, 14-Month, 15-Month, 16-Month
Pets
Cats Allowed, Dogs Allowed
* Cats Allowed $35 pet rent one pet, $50 pet rent two pets. One-time pet fee due at move-in of $350 per pet with a maximum of two pets per apartment-home. The following breeds will not be accepted, including but not limited to: Doberman Pinscher, American Bulldog, Pitbull, Rottweiler, Chow, German Shepherd, Siberian Husky, Alaskan Malamute, Akita, American Staffordshire Terrier, Staffordshire Bull Terrier, Bull Terrier, Great Dane, Mastiff, Presa Canario, Cane Corso, or wolf-hybrid. Weight Restriction: 50 lbs, Dogs Allowed $35 pet rent one pet, $50 pet rent two pets. One-time pet fee due at move-in of $350 per pet with a maximum of two pets per apartment-home. The following breeds will not be accepted, including but not limited to: Doberman Pinscher, American Bulldog, Pitbull, Rottweiler, Chow, German Shepherd, Siberian Husky, Alaskan Malamute, Akita, American Staffordshire Terrier, Staffordshire Bull Terrier, Bull Terrier, Great Dane, Mastiff, Presa Canario, Cane Corso, or wolf-hybrid. Weight Restriction: 100 lbs
Description
Apartments at Sanatoga Greene
Apartments at Sanatoga Greene will feature luxury studio, 1-bedroom and 2-bedroom pet-friendly apartment homes within an exciting upcoming mixed-use development project strategically located adjacent to US Route 422, providing immediate access to a major artery in the northwestern sector of the Philadelphia Metropolitan area. Positioned just west of Evergreen Road in Lower Pottsgrove Township, the location provides easy access to employment, shopping, restaurant, retail and institutional and recreation centers both within the immediate area and surrounding region, also within walking distance to nearby Philadelphia Premium Outlets (featuring 150 national brands and 550,000 SF of retail), COSTCO and a 60-acre park featuring a 9-acre lake."
Floor Plans + Pricing
Studio - III

$1,695+
Studio, 1 ba
684+ sq. ft.
Terms: Per Month
Deposit: $750
Studio - IV

Studio, 1 ba
684+ sq. ft.
Terms: Per Month
Deposit: $750
Studio - V

Studio, 1 ba
684+ sq. ft.
Terms: Per Month
Deposit: $750
Studio - II

Studio, 1 ba
684+ sq. ft.
Terms: Per Month
Deposit: $750
Studio

Studio, 1 ba
684+ sq. ft.
Terms: Per Month
Deposit: $750
AD2 - V

1 bd, 1 ba
835+ sq. ft.
Terms: Per Month
Deposit: $750
AD2 - III

1 bd, 1 ba
835+ sq. ft.
Terms: Per Month
Deposit: $750
AD2

1 bd, 1 ba
835+ sq. ft.
Terms: Per Month
Deposit: $750
AD2 - II

1 bd, 1 ba
835+ sq. ft.
Terms: Per Month
Deposit: $750
AD2 - IV

1 bd, 1 ba
835+ sq. ft.
Terms: Per Month
Deposit: $750
A1 - V

1 bd, 1 ba
888+ sq. ft.
Terms: Per Month
Deposit: $750
A1

1 bd, 1 ba
888+ sq. ft.
Terms: Per Month
Deposit: $750
A1 - III

1 bd, 1 ba
888+ sq. ft.
Terms: Per Month
Deposit: $750
A1 - IV

$2,013+
1 bd, 1 ba
888+ sq. ft.
Terms: Per Month
Deposit: $750
A1 - II

1 bd, 1 ba
888+ sq. ft.
Terms: Per Month
Deposit: $750
A1E
No Image Available
$2,038+
1 bd, 1 ba
899+ sq. ft.
Terms: Per Month
Deposit: Please Call
A1E

$2,038+
1 bd, 1 ba
899+ sq. ft.
Terms: Per Month
Deposit: Please Call
A1E
No Image Available
$1,973+
1 bd, 1 ba
899+ sq. ft.
Terms: Per Month
Deposit: Please Call
A1E
No Image Available
$1,973+
1 bd, 1 ba
899+ sq. ft.
Terms: Per Month
Deposit: Please Call
A1E
No Image Available
$2,038+
1 bd, 1 ba
899+ sq. ft.
Terms: Per Month
Deposit: Please Call
AD1 - II

1 bd, 1 ba
995+ sq. ft.
Terms: Per Month
Deposit: $750
AD1 - III

$1,960+
1 bd, 1 ba
995+ sq. ft.
Terms: Per Month
Deposit: $750
AD1 - IV

$2,025+
1 bd, 1 ba
995+ sq. ft.
Terms: Per Month
Deposit: $750
AD1

1 bd, 1 ba
995+ sq. ft.
Terms: Per Month
Deposit: $750
AD1 - V

$1,960+
1 bd, 1 ba
995+ sq. ft.
Terms: Per Month
Deposit: $750
B21

2 bd, 2 ba
1224+ sq. ft.
Terms: Per Month
Deposit: $750
B21 - II

$2,424+
2 bd, 2 ba
1224+ sq. ft.
Terms: Per Month
Deposit: $750
B21 - IV

$2,424+
2 bd, 2 ba
1224+ sq. ft.
Terms: Per Month
Deposit: $750
B21 - V

$2,424+
2 bd, 2 ba
1224+ sq. ft.
Terms: Per Month
Deposit: $750
B21 - III

$2,474+
2 bd, 2 ba
1224+ sq. ft.
Terms: Per Month
Deposit: $750
B22

2 bd, 2 ba
1243+ sq. ft.
Terms: Per Month
Deposit: $750
B22 - V

$2,399+
2 bd, 2 ba
1243+ sq. ft.
Terms: Per Month
Deposit: $750
B22 - II

$2,414+
2 bd, 2 ba
1243+ sq. ft.
Terms: Per Month
Deposit: $750
B22 - III

$2,349+
2 bd, 2 ba
1243+ sq. ft.
Terms: Per Month
Deposit: $750
B22 - IV

$2,349+
2 bd, 2 ba
1243+ sq. ft.
Terms: Per Month
Deposit: $750
B2D - II

2 bd, 2 ba
1329+ sq. ft.
Terms: Per Month
Deposit: $750
B2D

2 bd, 2 ba
1329+ sq. ft.
Terms: Per Month
Deposit: $750
B2D - III

$2,667+
2 bd, 2 ba
1329+ sq. ft.
Terms: Per Month
Deposit: $750
B2D - IV

$2,667+
2 bd, 2 ba
1329+ sq. ft.
Terms: Per Month
Deposit: $750
B2D - V

$2,692+
2 bd, 2 ba
1329-13229+ sq. ft.
Terms: Per Month
Deposit: $750
Floor plans are artist's rendering. All dimensions are approximate. Actual product and specifications may vary in dimension or detail. Not all features are available in every rental home. Prices and availability are subject to change. Rent is based on monthly frequency. Additional fees may apply, such as but not limited to package delivery, trash, water, amenities, etc. Deposits vary. Please see a representative for details.
Manager Info
Willow Bridge
Sunday
12:00 PM - 04:00 PM
Monday
08:30 AM - 05:30 PM
Tuesday
08:30 AM - 05:30 PM
Wednesday
08:30 AM - 05:30 PM
Thursday
08:30 AM - 05:30 PM
Friday
08:30 AM - 05:30 PM
Saturday
10:00 AM - 04:00 PM
Schools
Data by Greatschools.org
Note: GreatSchools ratings are based on a comparison of test results for all schools in the state. It is designed to be a starting point to help parents make baseline comparisons, not the only factor in selecting the right school for your family. Learn More
Features
Interior
Disability Access
Balcony
Elevator
Island Kitchens
Smoke Free
Stainless Steel Appliances
Washer & Dryer In Unit
Patio
Community
Basketball Court(s)
Clubhouse
Fitness Center
Pet Park
Swimming Pool
Controlled Access
EV Charging Stations
Other
Dog Park
Adjacent to 60-acre Sanatoga Park, including 9-...
Bike Trail to Sanatoga Park
Smoke Free Buildings
Walking Distance to Philadelphia Premium Outlet...
Outdoor Kitchens & Grilling Areas
Bocce Ball and Pickle Ball
24-hour Package Pick-Up
Pet Wash
All Sized Pets Welcome (breed restrictions apply)
Clubhouse Kitchen
Controlled Access Building Entrance System
9' - 10' Ceilings
Kitchen Tile Backsplash
Pella Windows(R) with Black Trim
Dark Stainless-Steel Appliances
Soft-Close Cabinets
Granite Kitchen Countertops
Kitchen Island
Luxury Vinyl-Plank Flooring
Quartz Bathroom Vanity
Fob Building & Unit Entry System
Energy-Efficient LED Lighting
Individual Garages for Rent
Open-Concept Layouts
We take fraud seriously. If something looks fishy, let us know.

