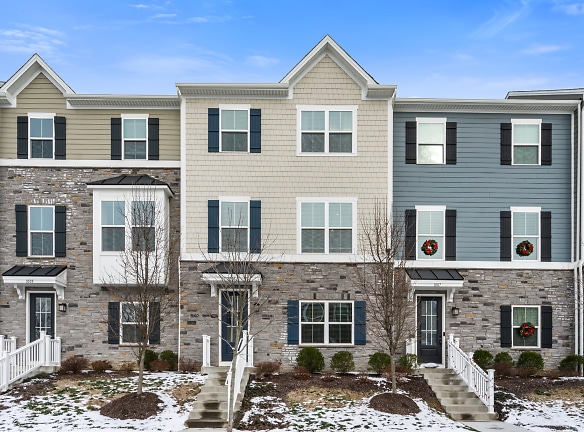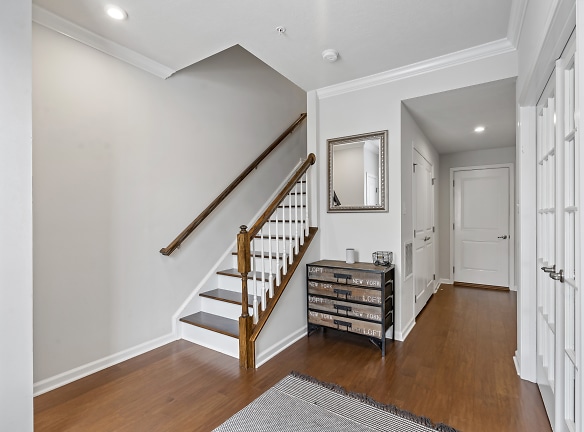- Home
- Pennsylvania
- Seven-Fields
- Townhouses And Condos
- 1005 Mohawk Ln unit 1
$3,000per month
1005 Mohawk Ln unit 1
Seven Fields, PA 16046
3 bed, 2.5 bath • 2,256 sq. ft.
Quick Facts
Property TypeTownhouses And Condos
Deposit$3,000
Lease Terms
Per Month
Pets
Dogs Call For Details, Cats Call For Details
Description
1005 Mohawk Ln
This beautiful townhome offers 3 bedrooms and 2.5 bathrooms in the incredible location of the sought after Venango Trails Community. It is in close proximity to grocery stores, shopping, restaurants and is located in the top-rated North Allegheny School District. The foyer opens to French Doors that lead to a flex room that can be used as a home office, exercise room or den, a storage room, and the attached 2-car garage at the back of the home. Beautiful hardwood stairs lead to the second floor with a seamless flow from the living area to the open kitchen to the dining area. The open-concept layout of the main floor is an entertainer's dream with ample space to gather. Modern kitchen featuring granite countertops and stainless-steel appliances. A powder room is conveniently located off of the living area sliding glass doors open into the upgraded deck in the back. The third floor features 3 bedrooms including a spacious master suite, 2 full bedrooms, a full bath and laundry. The master suite contains a master bath with a bathtub, double vanity, and a standing shower. Community amenities include a swimming pool, fitness center, clubhouse, playground, and perfect walking trails. Easy access to I-79. Owner Pays HOA. Tenant is responsible for all the utilities - water/sewage, gas, electricity, and trash collection. This beautiful townhome offers 3 bedrooms and 2.5 bathrooms in the incredible location of the sought after Venango Trails Community. It is in close proximity to grocery stores, shopping, restaurants and is located in the top-rated North Allegheny School District. The foyer opens to French Doors that lead to a flex room that can be used as a home office, exercise room or den, a storage room, and the attached 2-car garage at the back of the home. Beautiful hardwood stairs lead to the second floor with a seamless flow from the living area to the open kitchen to the dining area. The open-concept layout of the main floor is an entertainer's dream with ample space to gather. Modern kitchen featuring granite countertops and stainless-steel appliances. A powder room is conveniently located off of the living area sliding glass doors open into the upgraded deck in the back. The third floor features 3 bedrooms including a spacious master suite, 2 full bedrooms, a full bath and laundry. The master suite contains a master bath with a bathtub, double vanity, and a standing shower. Community amenities include a swimming pool, fitness center, clubhouse, playground, and perfect walking trails. Easy access to I-79. Owner Pays HOA. Tenant is responsible for all the utilities - water/sewage, gas, electricity, and trash collection.
Manager Info
Schools
Data by Greatschools.org
Note: GreatSchools ratings are based on a comparison of test results for all schools in the state. It is designed to be a starting point to help parents make baseline comparisons, not the only factor in selecting the right school for your family. Learn More
Features
Interior
Dishwasher
Patio
Hardwood Flooring
Air Conditioning
Swimming Pool
Fitness Center
Extra Storage
Community
Swimming Pool
Fitness Center
Extra Storage
Other
Garage
We take fraud seriously. If something looks fishy, let us know.

