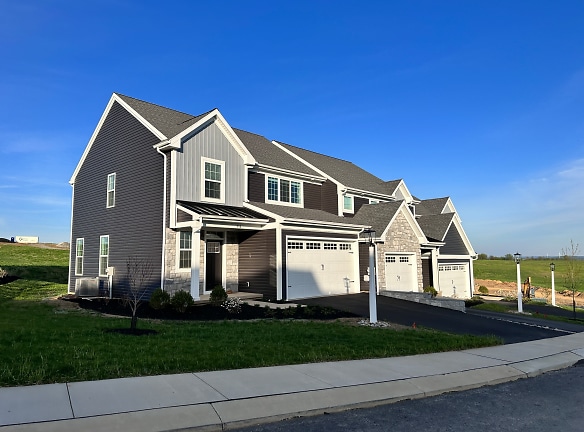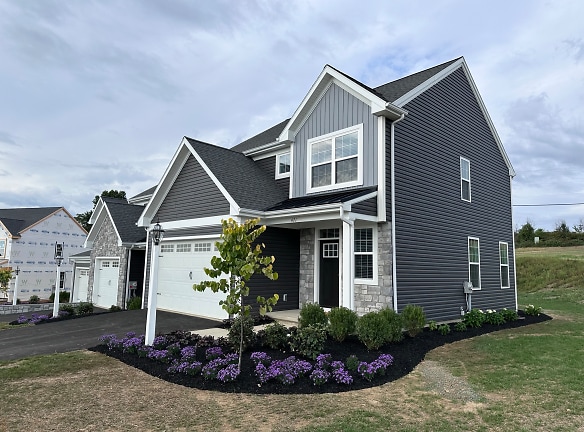- Home
- Pennsylvania
- Wrightsville
- Townhouses And Condos
- River Ridge Townhomes
$2,350+per month
River Ridge Townhomes
1001 Knights View Rd
Wrightsville, PA 17368
3 bed, 2 bath • 1,478+ sq. ft.
3 Units Available
Managed by Boyd Wilson LLC
Quick Facts
Property TypeTownhouses And Condos
Deposit$--
Application Fee60
Lease Terms
12-Month
Pets
Cats Allowed, Dogs Allowed
* Cats Allowed $300 (non-refundable) pet fee per pet & $50 monthly pet rent per pet, Dogs Allowed $300 (non-refundable) pet fee per pet, no weight restrictions & $50 monthly pet rent per pet
Description
River Ridge Townhomes
Be impressed every day you come home to River Ridge Townhomes! We offer 3 bedroom 2.5 bath townhomes with finished or unfinished basements, plus a 1 or 2 car garage with EV charger options. All townhomes provide all the modern amenities you'll need, including plank flooring throughout your first floor. Plus, second floor laundry and primary bedroom suites with oversized closets and double vanities! Enjoy beautiful views of Wrightsville and the Susquehanna River from your new home. Easy access to multiple near by marinas and the Cool Creek Golf Course, plus the Columbia Crossing Visitor Center with 18 miles of the Northwest County River Trail. For commuters, the convenience to Route 30 is just a few minutes. If you're looking for outdoor enjoyment, look no further! Across the street is also the Eastern High and Middle School campus. Check out our floor plans and find your perfect place to call home!
Value. Service. Community. We are Boyd Wilson.
Be Wowed with your living experience at a Boyd Wilson Community! Our resident feedback manager, Sarah, will be in touch to ensure you're satisfied with your new home and beyond. She's part of our happiness team - we all work together to make sure you're happy in your home!
Our residents receive VIP status in the local community with our iCare Community Rewards. Please ask your Leasing Professional to explain the benefits you receive when you choose River Ridge Townhomes for your new home.
Value. Service. Community. We are Boyd Wilson.
Be Wowed with your living experience at a Boyd Wilson Community! Our resident feedback manager, Sarah, will be in touch to ensure you're satisfied with your new home and beyond. She's part of our happiness team - we all work together to make sure you're happy in your home!
Our residents receive VIP status in the local community with our iCare Community Rewards. Please ask your Leasing Professional to explain the benefits you receive when you choose River Ridge Townhomes for your new home.
Floor Plans + Pricing
Norwich

$2,550+
3 bd, 2.5 ba
1478+ sq. ft.
Terms: Per Month
Deposit: Please Call
York

$2,350
3 bd, 2.5 ba
1491+ sq. ft.
Terms: Per Month
Deposit: Please Call
Canterbury

$2,600+
3 bd, 2.5 ba
1550+ sq. ft.
Terms: Per Month
Deposit: Please Call
Nottingham

$2,595+
3 bd, 2.5 ba
1601+ sq. ft.
Terms: Per Month
Deposit: Please Call
Portsmouth

$2,500
3 bd, 2.5 ba
1601+ sq. ft.
Terms: Per Month
Deposit: Please Call
Portsmouth Bonus

$2,800+
3 bd, 2 ba
1601+ sq. ft.
Terms: Per Month
Deposit: Please Call
York Deluxe

$2,495+
3 bd, 2.5 ba
1602+ sq. ft.
Terms: Per Month
Deposit: Please Call
Cambridge Deluxe

$2,800+
3 bd, 2 ba
1608+ sq. ft.
Terms: Per Month
Deposit: Please Call
Cambridge

$2,350+
3 bd, 2.5 ba
1617+ sq. ft.
Terms: Per Month
Deposit: Please Call
Portsmouth Deluxe

$2,800+
3 bd, 2 ba
1618+ sq. ft.
Terms: Per Month
Deposit: Please Call
Holloway

$2,595+
3 bd, 2.5 ba
1628+ sq. ft.
Terms: Per Month
Deposit: Please Call
Exeter Deluxe

$2,725+
3 bd, 2 ba
1640+ sq. ft.
Terms: Per Month
Deposit: Please Call
Holloway Deluxe

$2,850+
3 bd, 2 ba
1640+ sq. ft.
Terms: Per Month
Deposit: Please Call
Holloway Grand

$2,850+
3 bd, 2 ba
1670+ sq. ft.
Terms: Per Month
Deposit: Please Call
Exeter Grand

$2,850+
3 bd, 2 ba
1670+ sq. ft.
Terms: Per Month
Deposit: Please Call
Exeter

$2,595+
3 bd, 2.5 ba
1617-1628+ sq. ft.
Terms: Per Month
Deposit: Please Call
Floor plans are artist's rendering. All dimensions are approximate. Actual product and specifications may vary in dimension or detail. Not all features are available in every rental home. Prices and availability are subject to change. Rent is based on monthly frequency. Additional fees may apply, such as but not limited to package delivery, trash, water, amenities, etc. Deposits vary. Please see a representative for details.
Manager Info
Boyd Wilson LLC
Monday
09:00 AM - 05:00 PM
Tuesday
09:00 AM - 05:00 PM
Wednesday
09:00 AM - 05:00 PM
Thursday
09:00 AM - 05:00 PM
Friday
09:00 AM - 05:00 PM
Saturday
10:00 AM - 01:00 PM
Schools
Data by Greatschools.org
Note: GreatSchools ratings are based on a comparison of test results for all schools in the state. It is designed to be a starting point to help parents make baseline comparisons, not the only factor in selecting the right school for your family. Learn More
Features
Interior
Air Conditioning
Cable Ready
Dishwasher
Island Kitchens
Microwave
New/Renovated Interior
Oversized Closets
Smoke Free
Stainless Steel Appliances
View
Washer & Dryer In Unit
Deck
Garbage Disposal
Patio
Refrigerator
Community
Accepts Credit Card Payments
Accepts Electronic Payments
Emergency Maintenance
Extra Storage
Trail, Bike, Hike, Jog
EV Charging Stations
On-site Recycling
Lifestyles
New Construction
Other
Open Floor Plans
Fully Equipped Kitchens
Washer and Dryer in your Home
Central Air Conditioning
Plank Flooring throughout First Floor
Spacious Closets
Beautiful Views of the River
Maintenance Free Landscaping
Trails throughout Community
Pet Stations throughout Community
Equal Housing Opportunity Provider
EV Charger in Garage
Finished or Unfinished Basement
1 or 2 Car Garage
Composite Decks
Concrete Patios
Finished Basements
We take fraud seriously. If something looks fishy, let us know.

