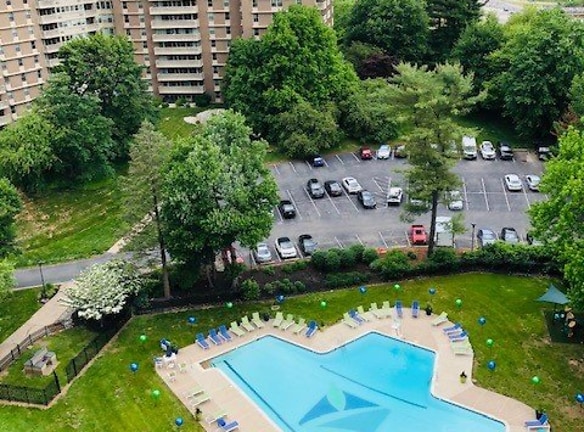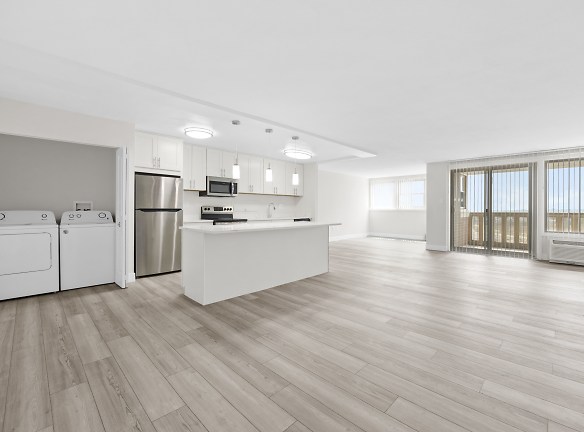- Home
- Pennsylvania
- Wyncote
- Apartments
- Towers At Wyncote Apartments
Special Offer
Online Leasing Promo Code: *Resident Referral Credit* - $750 Resident Referral Credit *Referral form must be submitted w/in 90 days of move-in. 12-month lease min. Referral fee credited to the rental account/ paid 30 days after move-in. Referral must
$1,395+per month
Towers At Wyncote Apartments
8440 Limekiln Pike
Wyncote, PA 19095
Studio-3 bed, 1-3 bath • 520+ sq. ft.
10+ Units Available
Managed by Lindy Property Management Co.
Quick Facts
Property TypeApartments
Deposit$--
Application Fee75
Lease Terms
6-Month, 7-Month, 9-Month, 12-Month, 13-Month
Pets
Cats Allowed, Dogs Allowed
* Cats Allowed Please contact leasing office for details on pet fees & pet restrictions., Dogs Allowed Please contact leasing office for details on pet fees & pet restrictions.
Description
Towers At Wyncote
If you're looking for an apartment in Cheltenham, The Towers at Wyncote is the perfect fit. We provide unsurpassed studio, 1-bedroom, 2-bedroom, and 3-bedroom floor plans, with roomy closets and luxurious amenities. Upgraded features include in apartment washers and dryers, brand-new designer kitchens and baths, stainless steel appliances, granite or quartz countertops, plank flooring, and balconies with spectacular views.
Our pet-friendly, award winning, gated apartments in Cheltenham offer amenities that you won't find anywhere else. Stay fit in our 8,000-square-foot athletic club with a state-of-the-art fitness center, indoor hard-wood basketball court, NEW spinning studio, and Virtual Work-out Studio including Fitness on Demand. Lounge by the heated saltwater pool or hone your tennis skills on the Har-Tru tennis court. Additional amenities include a 90-seat movie theatre, concierge service, dog park, business center, moving services, Tide Cleaners, and a free daily shuttle to SEPTA Regional Trains, Salus University, and Penn State Abington. Hang out at our on-site restaurants--there are two great places to have a terrific meal, cup of java, listen to music, and have fun.
Our pet-friendly, award winning, gated apartments in Cheltenham offer amenities that you won't find anywhere else. Stay fit in our 8,000-square-foot athletic club with a state-of-the-art fitness center, indoor hard-wood basketball court, NEW spinning studio, and Virtual Work-out Studio including Fitness on Demand. Lounge by the heated saltwater pool or hone your tennis skills on the Har-Tru tennis court. Additional amenities include a 90-seat movie theatre, concierge service, dog park, business center, moving services, Tide Cleaners, and a free daily shuttle to SEPTA Regional Trains, Salus University, and Penn State Abington. Hang out at our on-site restaurants--there are two great places to have a terrific meal, cup of java, listen to music, and have fun.
Floor Plans + Pricing
1 Bedroom 1 Bath

2 Bedroom 1 Bath

1 Bedroom 1 Bath with Den

3 Bedroom 2 Bath with Den
No Image Available
3 Bedroom 3 Bath with Den
No Image Available
1 Bedroom 1 Bath Large

2 Bedroom 2 Bath with Den

3 Bedroom 2 Bath

3 Bedroom 2 Bath Large
No Image Available
2 Bedroom 2 Bath Large

2 Bedroom 2 Bath

Studio Apartment
No Image Available
Floor plans are artist's rendering. All dimensions are approximate. Actual product and specifications may vary in dimension or detail. Not all features are available in every rental home. Prices and availability are subject to change. Rent is based on monthly frequency. Additional fees may apply, such as but not limited to package delivery, trash, water, amenities, etc. Deposits vary. Please see a representative for details.
Manager Info
Lindy Property Management Co.
Sunday
12:00 PM - 04:00 PM
Monday
09:30 AM - 05:00 PM
Tuesday
09:30 AM - 05:00 PM
Wednesday
09:30 AM - 05:00 PM
Thursday
09:30 AM - 05:00 PM
Friday
09:30 AM - 04:30 PM
Saturday
09:30 AM - 04:00 PM
Schools
Data by Greatschools.org
Note: GreatSchools ratings are based on a comparison of test results for all schools in the state. It is designed to be a starting point to help parents make baseline comparisons, not the only factor in selecting the right school for your family. Learn More
Features
Interior
Air Conditioning
Cable Ready
Ceiling Fan(s)
Dishwasher
Fireplace
Oversized Closets
Smoke Free
Washer & Dryer Connections
Garbage Disposal
Refrigerator
Community
Business Center
High Speed Internet Access
Laundry Facility
Playground
On Site Patrol
Luxury Community
Lifestyles
Luxury Community
Other
Individually controlled central A/C & heating
Spectacular views of Philadelphia cityscape
Courtesy shuttle to local train station and shops
Large private balcony
Wall-to-wall carpeting or hardwood floors
Bike Racks
Breakfast bars in select homes
Den in select homes
Separate dining room in select homes
Kitchen White Cabinets with White Appliances
Conference room with free Wi-Fi
Upgraded interior finishes in select homes
Free fitness classes
Billiards Room
Efficient Appliances
Movie theater with surround sound that seats 90
Furnished apartments available
Pilates studio
Spacious closets
Zip Car
Built-in microwave
Electric Car Charging Station
Salon and Spa
Skylight
Washer and dryers in select apartments
Wheelchair accessible
Updated Bathroom
Window treatments
Walk-in built in shelving
Electric Fireplace
Granite Countertops
Plank Flooring
Quartz Countertops Marble Design
Quartz Countertops
Kitchen White Cabinets with Black Appliances
Kitchen Cherry Cabinets with Black Appliances
Built-in Home Office space
Espresso Kitchen Cabinets
Pickleball
Private balcony
We take fraud seriously. If something looks fishy, let us know.

