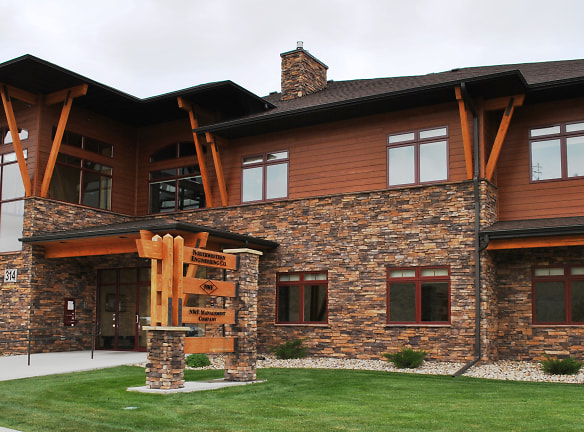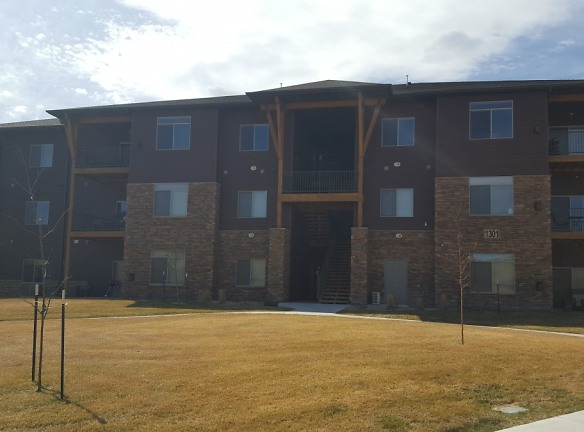- Home
- South-Dakota
- Rapid-City
- Apartments
- NWE Apartments
$470+per month
NWE Apartments
314 Founders Park Dr
Rapid City, SD 57701
Studio-3 bed, 1-2 bath • 460+ sq. ft.
4 Units Available
Managed by NWE Management Company
Quick Facts
Property TypeApartments
Deposit$--
Application Fee45
Lease Terms
6-Month, 12-Month
Pets
Cats Allowed, Dogs Allowed
* Cats Allowed Policy varies by property Deposit: $--, Dogs Allowed Policy varies by property Deposit: $--
Description
NWE Apartments
Enjoy home-style living with our Multiplex units that offer private entrances, and quiet neighborhoods. Located throughout Rapid City, one of these may be the home you are looking for. Visit or call our Residential Property Office at 314 Founders Park Drive, Rapid City for more information or to schedule a viewing.
Floor Plans + Pricing
1342 Kansas City St
No Image Available
$470+
2 bd, 1 ba
Terms: Per Month
Deposit: Please Call
1332 Kansas City St
No Image Available
$775+
2 bd, 1 ba
Terms: Per Month
Deposit: Please Call
1336 Kansas City St
No Image Available
$600+
2 bd, 1 ba
Terms: Per Month
Deposit: Please Call
Penney-Haines Apartments

$620+
Studio, 1 ba
460+ sq. ft.
Terms: Per Month
Deposit: Please Call
Civic Plaza Apartments

$765+
1 bd, 1 ba
535+ sq. ft.
Terms: Per Month
Deposit: $765
Civic Plaza Apartments

$865+
2 bd, 1 ba
670+ sq. ft.
Terms: Per Month
Deposit: $865
609 West St.

$600+
1 bd, 1 ba
675+ sq. ft.
Terms: Per Month
Deposit: $600
Parkview Plaza Apartments

$925+
2 bd, 1 ba
884+ sq. ft.
Terms: Per Month
Deposit: $925
The 605
No Image Available
$1,200+
1 bd, 1.5 ba
918+ sq. ft.
Terms: Per Month
Deposit: $1,400
Founders Park Village

$1,248+
1 bd, 1 ba
948+ sq. ft.
Terms: Per Month
Deposit: Please Call
Founders Park Village

$1,800
2 bd, 2 ba
1788+ sq. ft.
Terms: Per Month
Deposit: $1,800
Parkview Plaza Apartments

$825+
1 bd, 1 ba
564-730+ sq. ft.
Terms: Per Month
Deposit: $825
Parkview Plaza Apartments

$1,099+
3 bd, 2 ba
1275-1360+ sq. ft.
Terms: Per Month
Deposit: $1,099
Founders Park Village South

$1,650
2 bd, 2 ba
1324-1488+ sq. ft.
Terms: Per Month
Deposit: Please Call
Founders Park Village

$1,378+
2 bd, 2 ba
1117-1211+ sq. ft.
Terms: Per Month
Deposit: Please Call
Fairway Hills
No Image Available
$2,100
2 bd, 2 ba
1197-1271+ sq. ft.
Terms: Per Month
Deposit: $2,100
Vista Pointe Townhouse Apartments

$979+
2 bd, 1 ba
933-979+ sq. ft.
Terms: Per Month
Deposit: Please Call
Vista Pointe Townhouse Apartments

$1,199+
3 bd, 2 ba
1287-1343+ sq. ft.
Terms: Per Month
Deposit: Please Call
Briarwood Apartments

$735+
1 bd, 1 ba
515-677+ sq. ft.
Terms: Per Month
Deposit: $735
The 605
No Image Available
$1,200+
1 bd, 1 ba
775-802+ sq. ft.
Terms: Per Month
Deposit: Please Call
The 605
No Image Available
$1,600+
2 bd, 2 ba
1107-1165+ sq. ft.
Terms: Per Month
Deposit: Please Call
Floor plans are artist's rendering. All dimensions are approximate. Actual product and specifications may vary in dimension or detail. Not all features are available in every rental home. Prices and availability are subject to change. Rent is based on monthly frequency. Additional fees may apply, such as but not limited to package delivery, trash, water, amenities, etc. Deposits vary. Please see a representative for details.
Manager Info
NWE Management Company
Sunday
Closed.
Monday
08:00 AM - 05:00 PM
Tuesday
08:00 AM - 05:00 PM
Wednesday
08:00 AM - 05:00 PM
Thursday
08:00 AM - 05:00 PM
Friday
08:00 AM - 05:00 PM
Saturday
Closed.
Schools
Data by Greatschools.org
Note: GreatSchools ratings are based on a comparison of test results for all schools in the state. It is designed to be a starting point to help parents make baseline comparisons, not the only factor in selecting the right school for your family. Learn More
Features
Interior
Disability Access
Air Conditioning
Balcony
Cable Ready
Ceiling Fan(s)
Dishwasher
Elevator
Fireplace
Gas Range
Microwave
Smoke Free
Some Paid Utilities
View
Washer & Dryer Connections
Washer & Dryer In Unit
Deck
Garbage Disposal
Patio
Refrigerator
Community
Accepts Credit Card Payments
Accepts Electronic Payments
Emergency Maintenance
Extra Storage
Laundry Facility
Trail, Bike, Hike, Jog
Controlled Access
On Site Management
Pet Friendly
Lifestyles
Pet Friendly
Other
Amazing Views of M-Hill and City Lights
Views of the Executive Golf Course, Dinosaur Hill or Courtyard
9 foot Ceilings
Decorative Mantel
Tile and Carpeted Floors
Windows Galore
Elevators
Ceiling Fans in Every Room
Quartz Counters
Under Cabinet Lighting
Eat-in Kitchen with Full Size Whirlpool
Side by Side Refrigerator
Gas or Electric Range
Built in Microwave
Douglas Hunter Vertical Blinds
Central Air Conditioning
Assigned Parking for Each Unit
Underground Parking and Storage
12 X 24 Garages with Automatic openers $65 per month
Spacious Redwood Balconies and Covered Patio
Private Trail Access to M Hill
Complimentary Indoor Bicycle Storage
Lawn Care and Snow Removal
Full-size Washer/Dryer: Bring Your Own or Rent a set for $25 per month
Onsite and On Call Maintenance
Owner Pays for Water, Sewer, Garbage and Expanded Basic Cable
Tenant Pays for Electricity, Gas and any cable or internet services
Please ask about our Pet Policy
Pricing and Amenities Vary By Property
We take fraud seriously. If something looks fishy, let us know.

