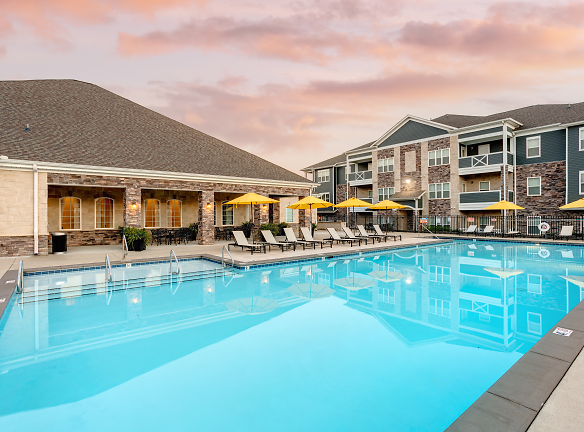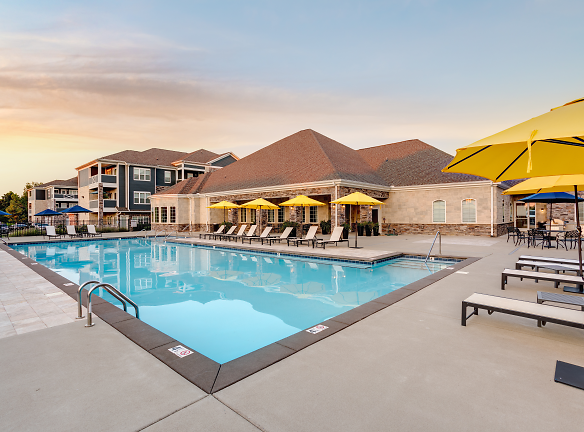- Home
- Tennessee
- Lebanon
- Apartments
- The Pointe At Five Oaks Apartments
Contact Property
$1,347+per month
The Pointe At Five Oaks Apartments
200 Five Oaks Blvd
Lebanon, TN 37087
1-2 bed, 1-2 bath • 696+ sq. ft.
5 Units Available
Managed by West Shore
Quick Facts
Property TypeApartments
Deposit$--
Application Fee48
Lease Terms
Variable
Pets
Dogs Allowed, Cats Allowed
* Dogs Allowed Fee is $350 1st pet & $250 for 2nd, Cats Allowed Fee is $350 1st pet & $250 for 2nd
Description
The Pointe At Five Oaks
Weve redefined modern, luxury living near Nashville. Our resort-style luxury apartment community was designed to offer you upscale and sophisticated apartment homes in an ideal location. The Pointe at Five Oaks Apartments, located at the entrance of Five Oaks Subdivision, is situated on 29 acres of rolling middle Tennessee countryside. Featuring one and two bedroom apartments with state-of-the-art amenities and high end features, our spacious floor plan layouts offer an unforgettable apartment experience.
With unparalleled selection of amenities, our pet-friendly community offers has an on-site dog park, two state-of-the-art work out facilities and an expansive clubhouse and business center. Enjoy the outdoor grilling station, alfresco dining areas, and fire pits all overlooking the pool. With convenient to downtown Nashville and direct access to the Music City Star RTA commuter train - youll always be near shopping, dining, entertainment, and recreational activities.
With unparalleled selection of amenities, our pet-friendly community offers has an on-site dog park, two state-of-the-art work out facilities and an expansive clubhouse and business center. Enjoy the outdoor grilling station, alfresco dining areas, and fire pits all overlooking the pool. With convenient to downtown Nashville and direct access to the Music City Star RTA commuter train - youll always be near shopping, dining, entertainment, and recreational activities.
Floor Plans + Pricing
A1 Huckleberry - One Bedroom, One Bathroom

$1,413+
1 bd, 1 ba
696+ sq. ft.
Terms: Per Month
Deposit: $400
A2 Hinckley - One Bedroom, One Bathroom

$1,406+
1 bd, 1 ba
849+ sq. ft.
Terms: Per Month
Deposit: $400
A3 Coastal - One Bedroom, One Bathroom

$1,347+
1 bd, 1 ba
854+ sq. ft.
Terms: Per Month
Deposit: $400
A4 Chestnut - One Bedroom, One Bathroom

$1,448+
1 bd, 1 ba
910+ sq. ft.
Terms: Per Month
Deposit: $400
A5 Sessile - One Bedroom, One Bathroom w/Garage

$1,534+
1 bd, 1 ba
916+ sq. ft.
Terms: Per Month
Deposit: $400
A6 Canyon - One Bedroom, One Bathroom w/Garage

$1,381+
1 bd, 1 ba
921+ sq. ft.
Terms: Per Month
Deposit: $400
B1 Audley - Two Bedroom, Two Bathroom

$1,792+
2 bd, 2 ba
1014+ sq. ft.
Terms: Per Month
Deposit: $400
A7 Golden - One Bedroom, One Bathroom w/Garage

$1,548+
1 bd, 1 ba
1021+ sq. ft.
Terms: Per Month
Deposit: $400
A8 Willow - One Bedroom, One Bathroom w/Garage

1 bd, 1 ba
1103+ sq. ft.
Terms: Per Month
Deposit: $400
B2 Southern - Two Bedroom, Two Bathroom w/Garage

$1,829+
2 bd, 2 ba
1196+ sq. ft.
Terms: Per Month
Deposit: $400
B3 Scarlet - Two Bedroom, Two Bathroom

$1,650+
2 bd, 2 ba
1205+ sq. ft.
Terms: Per Month
Deposit: $400
B4 Darlington - Two Bedroom, Two Bathroom w/Loft

$1,863+
2 bd, 2 ba
1236+ sq. ft.
Terms: Per Month
Deposit: $400
B5 Lebanon - Two Bedroom, Two Bathroom w/Loft

$1,795+
2 bd, 2 ba
1237+ sq. ft.
Terms: Per Month
Deposit: $400
Floor plans are artist's rendering. All dimensions are approximate. Actual product and specifications may vary in dimension or detail. Not all features are available in every rental home. Prices and availability are subject to change. Rent is based on monthly frequency. Additional fees may apply, such as but not limited to package delivery, trash, water, amenities, etc. Deposits vary. Please see a representative for details.
Manager Info
West Shore
Monday
08:30 AM - 05:30 PM
Tuesday
08:30 AM - 05:30 PM
Wednesday
08:30 AM - 05:30 PM
Thursday
08:30 AM - 05:30 PM
Friday
08:30 AM - 05:30 PM
Saturday
10:00 AM - 05:00 PM
Schools
Data by Greatschools.org
Note: GreatSchools ratings are based on a comparison of test results for all schools in the state. It is designed to be a starting point to help parents make baseline comparisons, not the only factor in selecting the right school for your family. Learn More
Features
Interior
Disability Access
Air Conditioning
Balcony
Cable Ready
Ceiling Fan(s)
Dishwasher
Hardwood Flooring
Island Kitchens
Loft Layout
Microwave
New/Renovated Interior
Oversized Closets
Stainless Steel Appliances
View
Washer & Dryer Connections
Washer & Dryer In Unit
Garbage Disposal
Patio
Refrigerator
Certified Efficient Windows
Energy Star certified Appliances
Community
Accepts Credit Card Payments
Accepts Electronic Payments
Business Center
Clubhouse
Emergency Maintenance
Fitness Center
High Speed Internet Access
Public Transportation
Swimming Pool
Trail, Bike, Hike, Jog
Wireless Internet Access
On Site Maintenance
On Site Management
Recreation Room
Green Space
Other
Championship golf course w/country club amenities
Access to the Music City Star RTA commuter train
7,000 SF clubhouse
Outdoor grilling station
Online Rental Payments
Spectacular Open Spaces and Community Grounds
9-foot ceilings
Attached, private garage parking available
Contemporary kitchen
Modern designer bathroom fixtures
Hardwood-Style Flooring
We take fraud seriously. If something looks fishy, let us know.

