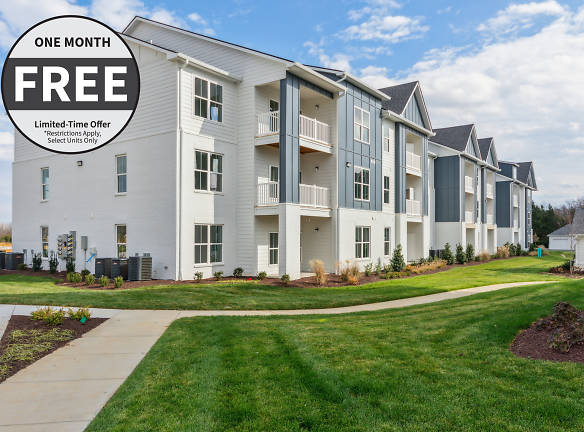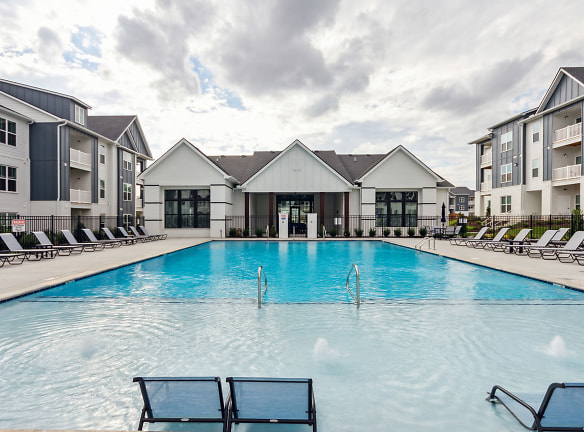- Home
- Tennessee
- Lebanon
- Apartments
- Hathaway At Lebanon Apartments
Special Offer
Pre-Construction Move in Special! Be one of the first to experience our BRAND NEW luxurious modern apartments homes and receive one month free! Pricing and availability subject to change at any time.
$1,399+per month
Hathaway At Lebanon Apartments
40 Hathaway Ln
Lebanon, TN 37087
1-3 bed, 1-2 bath • 849+ sq. ft.
10+ Units Available
Managed by Gross Residential
Quick Facts
Property TypeApartments
Deposit$--
Application Fee50
Lease Terms
Variable, 6-Month, 12-Month
Pets
Cats Allowed, Dogs Allowed
* Cats Allowed We welcome a maximum of two (2) pets per apartment home; not to exceed 75lbs. total. Breed restrictions apply and a pet interview is required prior to move-in. Residents must sign a pet addendum and pay a $200 deposit (refundable) & $200 Pet Fee (non-refundable) per pet along with an additional pet rent of $20/month per pet. Please contact the Leasing Office for more information on breed restrictions. Weight Restriction: 75 lbs Deposit: $--, Dogs Allowed We welcome a maximum of two (2) pets per apartment home; not to exceed 75lbs. total. Breed restrictions apply and a pet interview is required prior to move-in. Residents must sign a pet addendum and pay a $200 deposit (refundable) & $200 Pet Fee (non-refundable) per pet along with an additional pet rent of $20/month per pet. Please contact the Leasing Office for more information on breed restrictions. Weight Restriction: 75 lbs Deposit: $--
Description
Hathaway at Lebanon
Welcome home to Hathaway at Lebanon. From our spacious 1, 2 and 3 bedroom apartment homes to our luxurious amenities, you will be able to enjoy the comfort and convenience of modern apartment home living. The stainless-steel appliances, in-suite laundry, granite countertops, and high-end finishes will provide you with a sense of luxury in your new home. Plus, you'll have access to a wide range of resort-style amenities, including a clubhouse with business lounge, fitness center, entertainment room, and a saltwater pool. We look forward to providing you with a comfortable and enjoyable living experience for years to come.
Floor Plans + Pricing
1 Bedroom Carriage House

$1,559
1 bd, 1 ba
849+ sq. ft.
Terms: Per Month
Deposit: $200
1 Bedroom Plus

$1,399
1 bd, 1 ba
888+ sq. ft.
Terms: Per Month
Deposit: $200
2 Bedroom Luxe Duo

$1,799+
2 bd, 2 ba
1426+ sq. ft.
Terms: Per Month
Deposit: $200
3 Bedroom Select

$2,049+
3 bd, 2 ba
1489+ sq. ft.
Terms: Per Month
Deposit: $200
3 Bedroom Premier Grand

$2,099
3 bd, 2 ba
1506+ sq. ft.
Terms: Per Month
Deposit: $200
2 Bedroom Premier Grand

$1,719+
2 bd, 2 ba
1261-1273+ sq. ft.
Terms: Per Month
Deposit: $200
2 Bedroom Select

$1,689+
2 bd, 2 ba
1212-1273+ sq. ft.
Terms: Per Month
Deposit: $200
1 Bedroom Premier

$1,430+
1 bd, 1 ba
868-918+ sq. ft.
Terms: Per Month
Deposit: $200
2 Bedroom Premier

$1,629+
2 bd, 2 ba
1146-1153+ sq. ft.
Terms: Per Month
Deposit: $200
Floor plans are artist's rendering. All dimensions are approximate. Actual product and specifications may vary in dimension or detail. Not all features are available in every rental home. Prices and availability are subject to change. Rent is based on monthly frequency. Additional fees may apply, such as but not limited to package delivery, trash, water, amenities, etc. Deposits vary. Please see a representative for details.
Manager Info
Gross Residential
Monday
09:00 AM - 06:00 PM
Tuesday
09:00 AM - 06:00 PM
Wednesday
09:00 AM - 06:00 PM
Thursday
09:00 AM - 06:00 PM
Friday
09:00 AM - 06:00 PM
Saturday
By Appointment Only
Schools
Data by Greatschools.org
Note: GreatSchools ratings are based on a comparison of test results for all schools in the state. It is designed to be a starting point to help parents make baseline comparisons, not the only factor in selecting the right school for your family. Learn More
Features
Interior
Air Conditioning
Cable Ready
Dishwasher
Garden Tub
Island Kitchens
Microwave
Stainless Steel Appliances
Washer & Dryer In Unit
Refrigerator
Community
Clubhouse
Emergency Maintenance
Fitness Center
Gated Access
Pet Park
Playground
Swimming Pool
Non-Smoking
Lifestyles
New Construction
Other
Paved Walking Trail
Social Room with Fireplace
Billiards
Resort-Style Saltwater Pool with Cabanas
Non-Smoking Community
Bark Park
Gated Community
Tot Lot
Outdoor Lounge Area with Fire Pit
Lounge with Co-Working/Meeting Pods
Picnic Pavilion
Pickleball & Cornhole Courts
Full-size washer/dryer
Granite countertops
White Cabinets
Storage on Patio/Balcony
Linen closet
We take fraud seriously. If something looks fishy, let us know.

