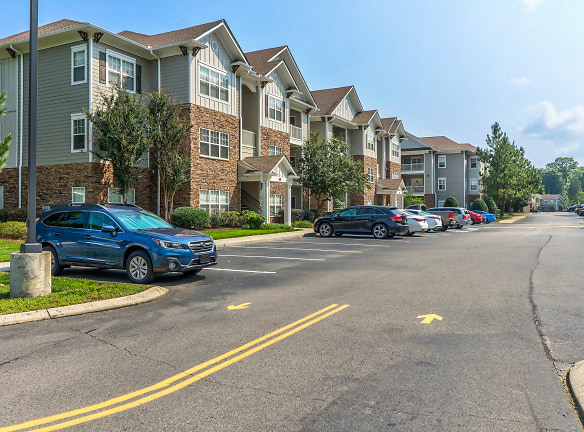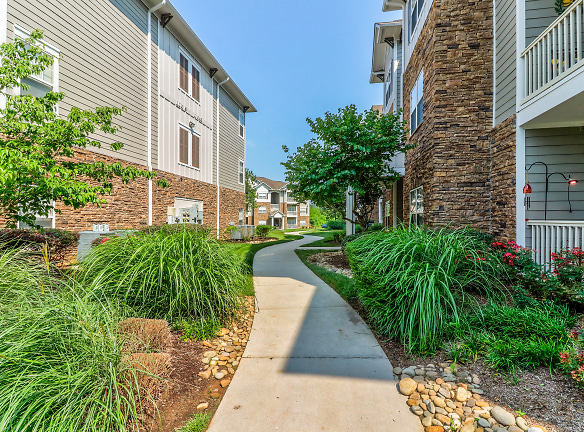- Home
- Tennessee
- Lenoir-City
- Apartments
- Vintage Creekwood Park Apartments
Contact Property
$1,444+per month
Vintage Creekwood Park Apartments
245 Creekwood Cove Lane
Lenoir City, TN 37772
1-3 bed, 1-2 bath • 796+ sq. ft.
Managed by RAM Partners, LLC
Quick Facts
Property TypeApartments
Deposit$--
Application Fee50
Lease Terms
6-Month, 7-Month, 8-Month, 9-Month, 10-Month, 11-Month, 12-Month
Pets
Cats Allowed, Dogs Allowed
* Cats Allowed Breed Restrictions, Dogs Allowed Breed Restrictions
Description
Vintage Creekwood Park
Welcome to Vintage Creekwood Park Apartment Homes! Our homes offer a variety of spacious floor plans that feature nine foot ceilings, stainless style appliances, washer and dryers, architectural details, and luxurious community amenities. Our residents love the convenient location to Interstate 75 and Interstate 40 and only 15 minutes to Turkey Creek Shopping and only 30 minutes from Downtown Knoxville.
Floor Plans + Pricing
Smoky Mountain

Yosemite

Yellowstone

The Everglade

Grand Canyon

Glacier Bay

The Denali

Grand Teton

Floor plans are artist's rendering. All dimensions are approximate. Actual product and specifications may vary in dimension or detail. Not all features are available in every rental home. Prices and availability are subject to change. Rent is based on monthly frequency. Additional fees may apply, such as but not limited to package delivery, trash, water, amenities, etc. Deposits vary. Please see a representative for details.
Manager Info
RAM Partners, LLC
Monday
08:30 AM - 05:30 PM
Tuesday
08:30 AM - 05:30 PM
Wednesday
08:30 AM - 05:30 PM
Thursday
08:30 AM - 05:30 PM
Friday
08:30 AM - 05:30 PM
Saturday
10:00 AM - 04:00 PM
Schools
Data by Greatschools.org
Note: GreatSchools ratings are based on a comparison of test results for all schools in the state. It is designed to be a starting point to help parents make baseline comparisons, not the only factor in selecting the right school for your family. Learn More
Features
Interior
Disability Access
Air Conditioning
Balcony
Cable Ready
Ceiling Fan(s)
Dishwasher
Hardwood Flooring
Island Kitchens
Microwave
New/Renovated Interior
Oversized Closets
Stainless Steel Appliances
Vaulted Ceilings
View
Washer & Dryer In Unit
Community
Accepts Electronic Payments
Business Center
Clubhouse
Emergency Maintenance
Extra Storage
Fitness Center
Gated Access
High Speed Internet Access
Playground
Swimming Pool
Trail, Bike, Hike, Jog
Wireless Internet Access
Other
Fully Equipped Kitchens
Outdoor Grilling & Picnic Area
Contemporary Cabinetry & Finishes
Outdoor Lounge and Firepit
Open & Spacious Floor Plans
Hardwood Style Flooring
Cyber Cafe
Keyless Front Doors
9 Ft Ceilings
Media Room
Large Walk-In Closets
Sunrooms
Ceiling Fans
Balconies
ADA Accessible Unit*
Leash Free Dog Park
We take fraud seriously. If something looks fishy, let us know.

