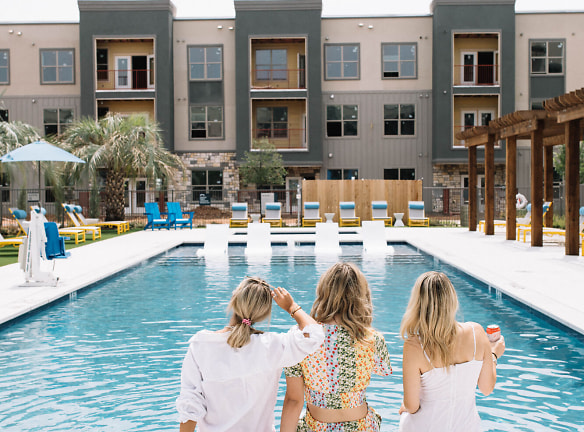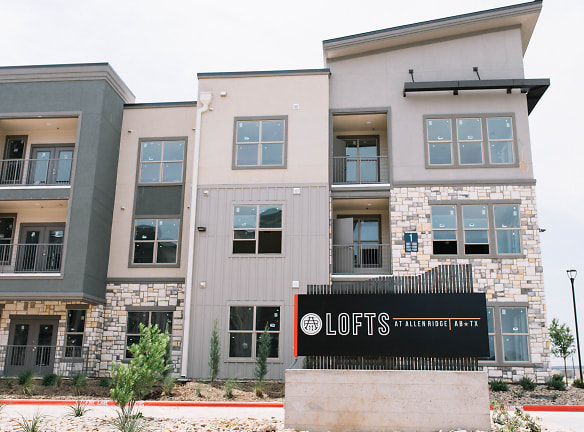- Home
- Texas
- Abilene
- Apartments
- Lofts At Allen Ridge Apartments
Contact Property
$1,215+per month
Lofts At Allen Ridge Apartments
2541 North Judge Ely Boulevard
Abilene, TX 79601
1-3 bed, 1-2 bath • 589+ sq. ft.
10+ Units Available
Managed by NE Property Management
Quick Facts
Property TypeApartments
Deposit$--
NeighborhoodAbilene Heights Area
Lease Terms
Variable
Pets
Cats Allowed, Dogs Allowed
* Cats Allowed We welcome 2 pets. There is a minimum deposit of $400 and maximum deposit of $800. Minimum Pet Fee of $20 and maximum Pet fee of $40. Pet rent $20 per month per pet. Please call our Leasing Office for complete Pet Policy information. Deposit: $--, Dogs Allowed We welcome 2 pets. There is a minimum deposit of $400 and maximum deposit of $800. Minimum Pet Fee of $20 and maximum Pet fee of $40. Pet rent $20 per month per pet. Please call our Leasing Office for complete Pet Policy information. Deposit: $--
Description
Lofts at Allen Ridge
Kick back, relax and enjoy the good life at Lofts at Allen Ridge. Our studio, 1, & 2 bedroom apartments in Abilene, TX, come in a variety of floor plans so you can choose your ideal living space. Our convenient location in the Abilene places you moments away from popular dining, shopping, and outdoor recreation. The home you've been searching for is waiting for you at Lofts at Allen Ridge!
Floor Plans + Pricing
Pecan

$1,215+
1 bd, 1 ba
589+ sq. ft.
Terms: Per Month
Deposit: $300
Desert Willow

$1,355+
1 bd, 1 ba
650+ sq. ft.
Terms: Per Month
Deposit: $300
Redbud

$1,405+
1 bd, 1 ba
785+ sq. ft.
Terms: Per Month
Deposit: $300
Hackberry

$1,385+
1 bd, 1 ba
816+ sq. ft.
Terms: Per Month
Deposit: $300
Live Oak

$1,450+
2 bd, 2 ba
1003+ sq. ft.
Terms: Per Month
Deposit: $400
Juniper

$1,620+
2 bd, 2 ba
1127+ sq. ft.
Terms: Per Month
Deposit: $400
Yellow Bells

$1,650+
2 bd, 2 ba
1191+ sq. ft.
Terms: Per Month
Deposit: $400
Autumn Sage

$1,680+
2 bd, 2 ba
1218+ sq. ft.
Terms: Per Month
Deposit: $400
Crown Beard

$1,910+
3 bd, 2 ba
1491+ sq. ft.
Terms: Per Month
Deposit: $500
Floor plans are artist's rendering. All dimensions are approximate. Actual product and specifications may vary in dimension or detail. Not all features are available in every rental home. Prices and availability are subject to change. Rent is based on monthly frequency. Additional fees may apply, such as but not limited to package delivery, trash, water, amenities, etc. Deposits vary. Please see a representative for details.
Manager Info
NE Property Management
Sunday
01:00 PM - 05:00 PM
Monday
09:00 AM - 06:00 PM
Tuesday
09:00 AM - 06:00 PM
Wednesday
09:00 AM - 06:00 PM
Thursday
09:00 AM - 06:00 PM
Friday
09:00 AM - 06:00 PM
Schools
Data by Greatschools.org
Note: GreatSchools ratings are based on a comparison of test results for all schools in the state. It is designed to be a starting point to help parents make baseline comparisons, not the only factor in selecting the right school for your family. Learn More
Features
Interior
Balcony
Ceiling Fan(s)
Dishwasher
Garden Tub
Microwave
Oversized Closets
Washer & Dryer Connections
Patio
Refrigerator
Community
Business Center
Clubhouse
Fitness Center
High Speed Internet Access
Pet Park
Swimming Pool
Trail, Bike, Hike, Jog
Conference Room
Controlled Access
Other
Controlled building access
Pool Tables & Game Lounge
Large fitness center
Access gate
Dog Park With Pet Stations
9 ft. ceiling
Balconies/Patios
Cable and Internet Ready
Ceiling fans
Ceramic tile master bath
Energy Star Dishwasher
Full Size Washer/Dryer Connect
GRANITE COUNTERTOPS
Large master bath
We take fraud seriously. If something looks fishy, let us know.

