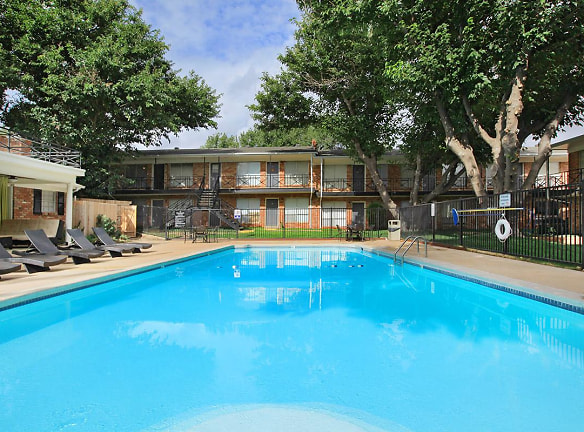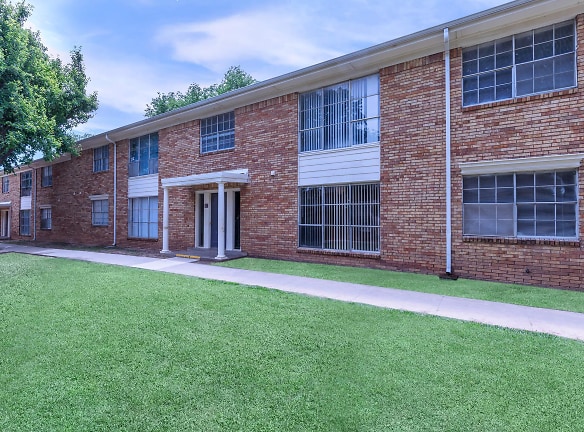- Home
- Texas
- Amarillo
- Apartments
- The Parks At Granite Apartments
Special Offer
$299 total move in -some restrictions May Apply - Stop by today to get in on this special!!! We are ready to take you on a tour and get you moved in today.
$655+per month
The Parks At Granite Apartments
3308 Eddy St
Amarillo, TX 79109
1-3 bed, 1-2 bath • 600+ sq. ft.
10+ Units Available
Managed by United Apartment Group
Quick Facts
Property TypeApartments
Deposit$--
Lease Terms
6-15 months availableIncome requirements: 3x monthly rent unless housing voucher applies.
Pets
Cats Allowed, Dogs Allowed
* Cats Allowed, Dogs Allowed
Description
The Parks at Granite
Experience the charm of The Park at Granite apartments, where our welcoming community is ideally situated in the heart of Amarillo, Texas. Embrace the comfort of our pet-friendly environment, designed to enhance your living experience.
Floor Plans + Pricing
Spur

$657
1 bd, 1 ba
600+ sq. ft.
Terms: Per Month
Deposit: Please Call
Tumble Weed

$655
1 bd, 1 ba
600+ sq. ft.
Terms: Per Month
Deposit: Please Call
Saddle

$675
1 bd, 1 ba
650+ sq. ft.
Terms: Per Month
Deposit: Please Call
Sierra

$695
1 bd, 1 ba
665+ sq. ft.
Terms: Per Month
Deposit: Please Call
Lotus

$700
1 bd, 1 ba
715+ sq. ft.
Terms: Per Month
Deposit: Please Call
Orion

$680
1 bd, 1 ba
730+ sq. ft.
Terms: Per Month
Deposit: Please Call
Slate

$710
1 bd, 1 ba
780+ sq. ft.
Terms: Per Month
Deposit: Please Call
Verde

$725
1 bd, 1 ba
800+ sq. ft.
Terms: Per Month
Deposit: Please Call
Lasso

$845
2 bd, 1 ba
800+ sq. ft.
Terms: Per Month
Deposit: Please Call
Lone Star

$740
1 bd, 1 ba
800+ sq. ft.
Terms: Per Month
Deposit: Please Call
Santa Fe

$870+
2 bd, 2 ba
850+ sq. ft.
Terms: Per Month
Deposit: Please Call
Western

$875
2 bd, 1 ba
950+ sq. ft.
Terms: Per Month
Deposit: Please Call
Samba

$925
2 bd, 2 ba
970+ sq. ft.
Terms: Per Month
Deposit: Please Call
Monet

$895
2 bd, 1 ba
970+ sq. ft.
Terms: Per Month
Deposit: Please Call
Panhandle

$955
2 bd, 2 ba
1000+ sq. ft.
Terms: Per Month
Deposit: Please Call
Napoli

$975
2 bd, 2 ba
1070+ sq. ft.
Terms: Per Month
Deposit: Please Call
La Loma

$1,025
2 bd, 1.5 ba
1100+ sq. ft.
Terms: Per Month
Deposit: Please Call
Palo Duro 2

$1,025
2 bd, 1.5 ba
1100+ sq. ft.
Terms: Per Month
Deposit: Please Call
Palo Duro 1

$1,045
2 bd, 2 ba
1150+ sq. ft.
Terms: Per Month
Deposit: Please Call
Ranchero

$1,265
3 bd, 2 ba
1200+ sq. ft.
Terms: Per Month
Deposit: Please Call
3 Bed 2 Bath C

$1,265
3 bd, 2 ba
1200+ sq. ft.
Terms: Per Month
Deposit: Please Call
Sunrise

$1,100
3 bd, 2 ba
1200+ sq. ft.
Terms: Per Month
Deposit: Please Call
Ranchero 1

$1,100
3 bd, 2 ba
1200+ sq. ft.
Terms: Per Month
Deposit: Please Call
Floor plans are artist's rendering. All dimensions are approximate. Actual product and specifications may vary in dimension or detail. Not all features are available in every rental home. Prices and availability are subject to change. Rent is based on monthly frequency. Additional fees may apply, such as but not limited to package delivery, trash, water, amenities, etc. Deposits vary. Please see a representative for details.
Manager Info
United Apartment Group
Monday
08:30 AM - 05:30 PM
Tuesday
08:30 AM - 05:30 PM
Wednesday
08:30 AM - 05:30 PM
Thursday
08:30 AM - 05:30 PM
Friday
08:30 AM - 05:30 PM
Saturday
11:00 AM - 03:00 PM
Schools
Data by Greatschools.org
Note: GreatSchools ratings are based on a comparison of test results for all schools in the state. It is designed to be a starting point to help parents make baseline comparisons, not the only factor in selecting the right school for your family. Learn More
Features
Interior
Disability Access
Short Term Available
Balcony
Ceiling Fan(s)
Dishwasher
Fireplace
Microwave
Oversized Closets
Stainless Steel Appliances
Vaulted Ceilings
View
Patio
Refrigerator
Community
Clubhouse
Emergency Maintenance
Fitness Center
Laundry Facility
Swimming Pool
Lifestyles
College
Other
BBQ/Picnic Area
All Electric Kitchen
Covered Parking
Mini Blinds
Pantry
Assigned Parking
Vaulted Ceilings*
Beautiful Landscaping
Vertical Blinds
Views Available*
Copy & Fax Services
Walk-in Closets*
Wood-burning Fireplace*
Easy Access to Freeways
Patio/Balcony
Part-time Courtesy Patrol
Public Parks Nearby
Short-term Leasing Available
We take fraud seriously. If something looks fishy, let us know.

