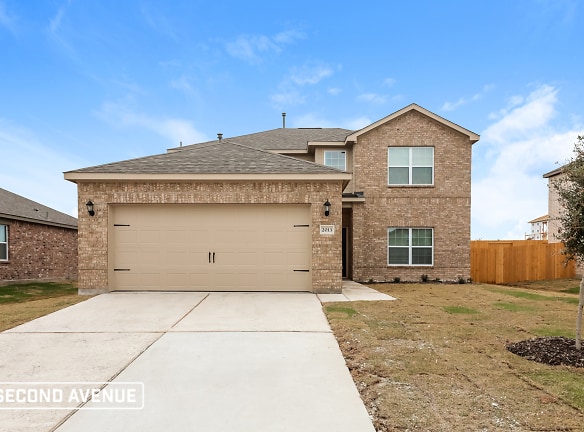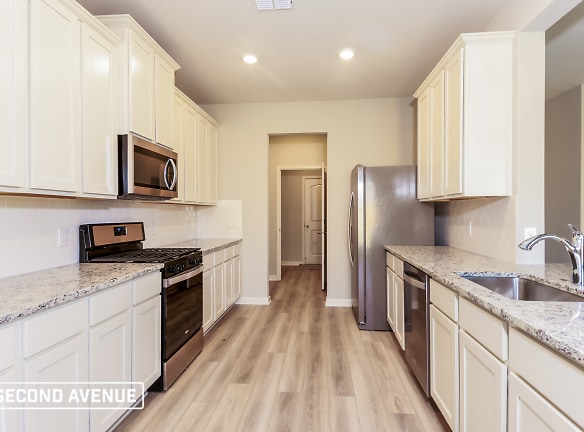$2,495per month
2013 Jeanine Dr
Anna, TX 75409
4 bed, 2.5 bath
Managed by Second Avenue
Updated 3 hours ago
Quick Facts
Property TypeHouses And Homes
Deposit$--
Date AvailableAvailable Now
SmokingNot Specified
Pets
Dogs Call For Details, Cats Call For Details
Description
Available Now! Call Today!<br><br>Introducing a sp
Available Now! Call Today!
Introducing a spacious Oakmont floorplan nestled in Shadowbend. With 4 bedrooms and 2.5 bathrooms, this home offers a modern open-concept design. The main floor showcases a chef-ready gourmet kitchen with granite countertops, stainless steel appliances, and a sizable pantry. Upstairs, discover a versatile loft space suitable for a playroom, home office, or secondary sitting area. The primary bedroom features an ensuite bathroom with a glass-enclosed shower and soaking tub. Enjoy the comfort of plush carpet and luxury vinyl plank wood-style flooring throughout. Schedule a self-guided tour now!
LOCATION: Nearby many attractions like Erwin Park, Natural Springs Park and many dining & shopping options; Just off of I-35W near I-20
SCHOOL DISTRICT: Anna Independent School District
OUTDOOR SPACE: Spacious yard; Paved driveway; 2-CAR garage; Fully-fenced backyard
COMMUNITY AMENITIES: Splash pad, a playground, picnic areas and more!
By choosing a professionally managed rental home by Second Avenue, you'll enjoy personalized services such as our all-in-one resident portal, dedicated call center, and professional maintenance program. All Second Avenue homes are pet-friendly (pet fees and breed restrictions apply) and we offer convenient self-guided showings 7 days a week. Visit our website to apply online, review qualification criteria and search additional homes; or contact our leasing team for more information. Don't delay, as our homes rent quickly!
Please be aware of scams. Second Avenue does not advertise on Craigslist, Facebook Marketplace, or any other classified advertising websites. We will never ask you to wire funds. Applications and lease signing are completed through our website only.
Photos and virtual tour are examples of our model home. All photos shown are for illustrative purposes. Certain finishes, flooring, and room orientation may vary. Please contact our leasing specialist for more details about this home.
Introducing a spacious Oakmont floorplan nestled in Shadowbend. With 4 bedrooms and 2.5 bathrooms, this home offers a modern open-concept design. The main floor showcases a chef-ready gourmet kitchen with granite countertops, stainless steel appliances, and a sizable pantry. Upstairs, discover a versatile loft space suitable for a playroom, home office, or secondary sitting area. The primary bedroom features an ensuite bathroom with a glass-enclosed shower and soaking tub. Enjoy the comfort of plush carpet and luxury vinyl plank wood-style flooring throughout. Schedule a self-guided tour now!
LOCATION: Nearby many attractions like Erwin Park, Natural Springs Park and many dining & shopping options; Just off of I-35W near I-20
SCHOOL DISTRICT: Anna Independent School District
OUTDOOR SPACE: Spacious yard; Paved driveway; 2-CAR garage; Fully-fenced backyard
COMMUNITY AMENITIES: Splash pad, a playground, picnic areas and more!
By choosing a professionally managed rental home by Second Avenue, you'll enjoy personalized services such as our all-in-one resident portal, dedicated call center, and professional maintenance program. All Second Avenue homes are pet-friendly (pet fees and breed restrictions apply) and we offer convenient self-guided showings 7 days a week. Visit our website to apply online, review qualification criteria and search additional homes; or contact our leasing team for more information. Don't delay, as our homes rent quickly!
Please be aware of scams. Second Avenue does not advertise on Craigslist, Facebook Marketplace, or any other classified advertising websites. We will never ask you to wire funds. Applications and lease signing are completed through our website only.
Photos and virtual tour are examples of our model home. All photos shown are for illustrative purposes. Certain finishes, flooring, and room orientation may vary. Please contact our leasing specialist for more details about this home.
Manager Info
Schools
Data by Greatschools.org
Note: GreatSchools ratings are based on a comparison of test results for all schools in the state. It is designed to be a starting point to help parents make baseline comparisons, not the only factor in selecting the right school for your family. Learn More
We take fraud seriously. If something looks fishy, let us know.

