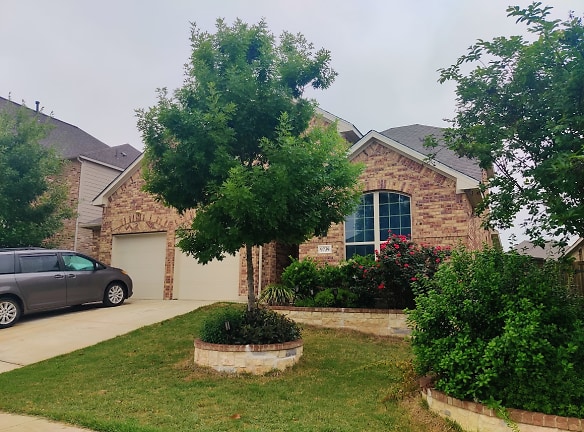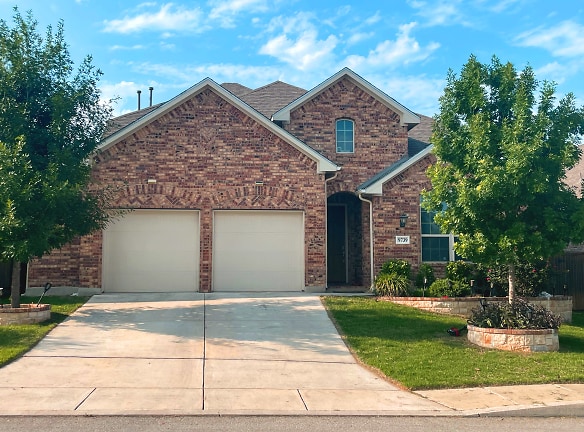$3,450per month
9739 Innes Pl
Boerne, TX 78006
5 bed, 4 bath • 3,141 sq. ft.
Quick Facts
Property TypeHouses And Homes
Deposit$--
Lease Terms
Per Month
Pets
Dogs Allowed, Cats Allowed
Description
9739 Innes Pl
Nestled within the family-friendly, gated community of Balcones Creek with well-kept yards and common areas. The new HEB and Lemon Creek development is just a 2-minute drive away. This home resides in Boerne ISD, with quick access to I-10 for commuting, minutes from historic Boerne Main Street, and 10 minutes north of fantastic shopping areas - The RIM and La Cantera. Elegant details consist of a neutral color palette, arched entryways, and a contemporary open floor plan. Hardwood floors can be found throughout the first floor, including the four bedrooms and closets. A game room and one bedroom are located on the second level, along with a full bath. The house features high ceilings throughout, a welcoming living and dining area, a stainless steel 36" gas cooktop and appliances, built-in oven and microwave, 42" cabinets with ample storage, a large island, granite countertops, backsplash, and a large kitchen filled with upgraded white cabinets and a walk-in pantry. Easy access to HOA events, playgrounds, and swimming pools. Additional features include a full rock fireplace that is wood-burning or natural gas, two gas water heaters, a washer, dryer, two refrigerators, a water softener, a reverse osmosis water filtration system, a full sprinkler system, an extended covered patio, and security system. All bedrooms feature walk-in closets with ample storage space. The master bedroom includes a bay window, an en-suite bathroom, and French doors leading to the primary spa bath with dual vanities, a separate walk-in glass-enclosed shower, an oversized soaker tub, and a private toilet closet. Adjacent to the bathroom is a huge walk-in closet with double-height hanging storage and built-in shelving. A mudroom is conveniently located off the garage. The exterior of the home features 4 sides of brick, an oversized covered patio, and a great yard size! The 2.5-car garage with built-in shelving and attic with built-in flat floor changes to big storage. A truly fenced private backyard with two big gardens is a dream come true for garden and flower lovers. Curtains and blinds in each room will remain. This property is available for 12-36 months
Manager Info
Schools
Data by Greatschools.org
Note: GreatSchools ratings are based on a comparison of test results for all schools in the state. It is designed to be a starting point to help parents make baseline comparisons, not the only factor in selecting the right school for your family. Learn More
Features
Interior
Fireplace
Patio
Oversized Closets
Washer & Dryer In Unit
Hardwood Flooring
Extra Storage
Community
Extra Storage
Other
Courtyard
Garage
We take fraud seriously. If something looks fishy, let us know.

