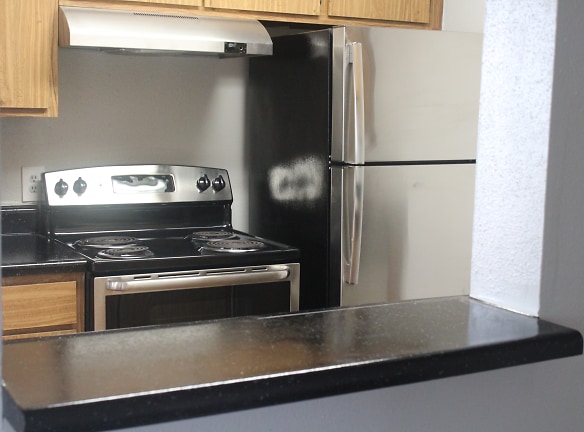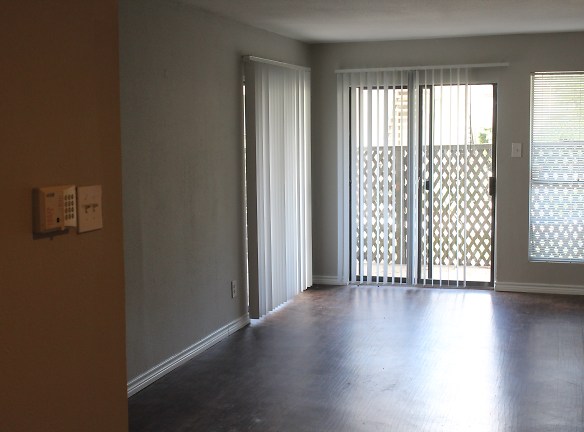- Home
- Texas
- Corpus-Christi
- Apartments
- Sugar Tree Apartments
Special Offer
Contact Property
Sign a 12-month lease and move in by March 15th to receive $400 off your first month's rent!
$779+per month
Sugar Tree Apartments
8050 S Padre Island Dr
Corpus Christi, TX 78412
1-2 bed, 1-2 bath • 540+ sq. ft.
10+ Units Available
Managed by Sandalwood Management, Inc.
Quick Facts
Property TypeApartments
Deposit$--
NeighborhoodBay Area
Lease Terms
6-Month, 7-Month, 9-Month, 12-Month
Pets
Cats Allowed, Dogs Allowed
* Cats Allowed, Dogs Allowed
Description
Sugar Tree Apartments
Bay breezes. Breath-taking views. Sunsets and sundecks. These are our standards at Corpus Christi's award-winning Sugar Tree Apartment Homes!When you need to leave your own personal paradise, you'll find many amazing shops and entertainment centers nearby. Our apartments in Bay Area, Corpus Christi are conveniently located near Texas A&M Corpus Christi University, the Army Depot, Naval Air Station, and several golf courses.
You'll feel like you're on vacation every day with our luxury community amenities including calendarized social get-togethers, a resort-style swimming pool with an attached volleyball net, hot tub, our private sundeck that overlooks the bay, park, and multiple barbecue grilling areas, on-site laundry center, clubhouse with free Wi-Fi, pet-friendly, 24-hour maintenance, and incomparable scenic views.Our prices and amenities will reflect your preferred lifestyle. With extensive options of our one and two-bedroom open-concept floor plans, you can expect a fully-equipped kitchen, a pass-through serving bar, a wood-burning fireplace, spacious closets, your own private balcony or patio, and ceiling fans. In our upgraded units, you will find upgraded kitchen cabinetry, vaulted ceilings, sunrooms, and washer/dryer connections.
You'll feel like you're on vacation every day with our luxury community amenities including calendarized social get-togethers, a resort-style swimming pool with an attached volleyball net, hot tub, our private sundeck that overlooks the bay, park, and multiple barbecue grilling areas, on-site laundry center, clubhouse with free Wi-Fi, pet-friendly, 24-hour maintenance, and incomparable scenic views.Our prices and amenities will reflect your preferred lifestyle. With extensive options of our one and two-bedroom open-concept floor plans, you can expect a fully-equipped kitchen, a pass-through serving bar, a wood-burning fireplace, spacious closets, your own private balcony or patio, and ceiling fans. In our upgraded units, you will find upgraded kitchen cabinetry, vaulted ceilings, sunrooms, and washer/dryer connections.
Floor Plans + Pricing
1A- VL

1-1A

1A- LI
No Image Available
1-1B

1B-VL
No Image Available
1C- VL

1-1C

1C- LI
No Image Available
1-1D

1D- VL

1D- LI
No Image Available
2-1H

2H- VL

2H- LI
No Image Available
1-1F

1F- LI

2E- VL

2-2E

2E- LI
No Image Available
2G- LI

2-1G

Floor plans are artist's rendering. All dimensions are approximate. Actual product and specifications may vary in dimension or detail. Not all features are available in every rental home. Prices and availability are subject to change. Rent is based on monthly frequency. Additional fees may apply, such as but not limited to package delivery, trash, water, amenities, etc. Deposits vary. Please see a representative for details.
Manager Info
Sandalwood Management, Inc.
Monday
08:30 AM - 05:30 PM
Tuesday
08:30 AM - 05:30 PM
Wednesday
08:30 AM - 05:30 PM
Thursday
08:30 AM - 05:30 PM
Friday
08:30 AM - 05:30 PM
Saturday
10:00 AM - 05:00 PM
Schools
Data by Greatschools.org
Note: GreatSchools ratings are based on a comparison of test results for all schools in the state. It is designed to be a starting point to help parents make baseline comparisons, not the only factor in selecting the right school for your family. Learn More
Features
Interior
Air Conditioning
Balcony
Cable Ready
Ceiling Fan(s)
Dishwasher
Microwave
New/Renovated Interior
Oversized Closets
View
Washer & Dryer In Unit
Deck
Garbage Disposal
Patio
Refrigerator
Community
Accepts Electronic Payments
Business Center
Clubhouse
Emergency Maintenance
Extra Storage
Fitness Center
High Speed Internet Access
Pet Park
Playground
Swimming Pool
Trail, Bike, Hike, Jog
Wireless Internet Access
Conference Room
Media Center
On Site Maintenance
On Site Management
Income Restricted
Lifestyles
Income Restricted
Other
Secure online payments & maintenance requests
Spacious open-concept floor plan
Stunning bay views
Fully-equipped kitchen
Water volleyball in pool
Upgraded kitchen cabinetry*
Pass-through serving bar
Sunroom*
BBQ & picnic areas
Private patio/balcony
Wood-burning fireplace*
Pet friendly community
Washer & dryer connections*
Valet trash service
Vaulted ceilings*
24-hour emergency maintenance
Large closets
Ceiling fans
We take fraud seriously. If something looks fishy, let us know.

