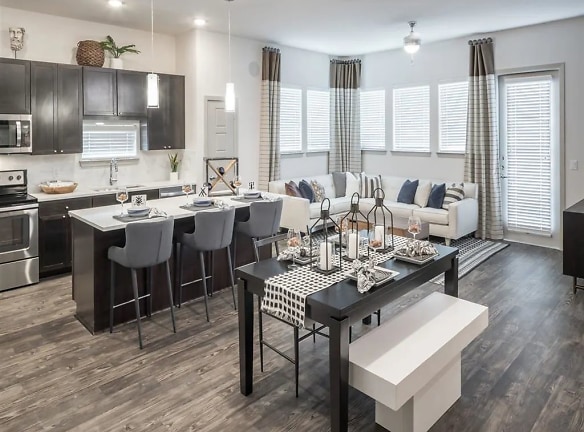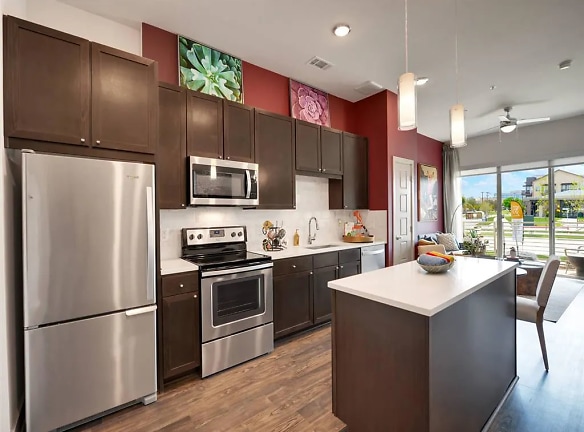- Home
- Texas
- Farmers-Branch
- Apartments
- Aspen At Mercer Crossing Apartments
Contact Property
$1,345+per month
Aspen At Mercer Crossing Apartments
1851 Knightsbridge Rd
Farmers Branch, TX 75234
Studio-3 bed, 1-3 bath • 663+ sq. ft.
10+ Units Available
Managed by Cushman & Wakefield
Quick Facts
Property TypeApartments
Deposit$--
NeighborhoodPreston Hollow
Application Fee50
Lease Terms
Variable
Pets
Cats Allowed, Dogs Allowed
* Cats Allowed, Dogs Allowed No agressive breeds
Description
Aspen at Mercer Crossing
Aspen at Mercer Crossing blends comfort, beauty, and tradition in a peaceful sanctuary for residents. Tucked away from the citys hustle and bustle, the community offers quick access to Northwest Dallas businesses, shops, and attractions. Plus, residents come home to wide-open spaces where they can relax and enjoy magnificent views of the Texas skys
Floor Plans + Pricing
EA3

Studio, 1 ba
663+ sq. ft.
Terms: Per Month
Deposit: $500
1A-ALT

$1,359+
1 bd, 1 ba
703+ sq. ft.
Terms: Per Month
Deposit: $500
EA3 ANSI

$1,345+
Studio, 1 ba
716+ sq. ft.
Terms: Per Month
Deposit: $500
1A

$1,354+
1 bd, 1 ba
726+ sq. ft.
Terms: Per Month
Deposit: $500
1L

$1,474+
1 bd, 1 ba
747+ sq. ft.
Terms: Per Month
Deposit: $500
1B-ALT

$1,405+
1 bd, 1 ba
748+ sq. ft.
Terms: Per Month
Deposit: $500
1B

$1,454+
1 bd, 1 ba
774+ sq. ft.
Terms: Per Month
Deposit: $500
1D

$1,474+
1 bd, 1 ba
776+ sq. ft.
Terms: Per Month
Deposit: $500
1D ANSI

1 bd, 1 ba
776+ sq. ft.
Terms: Per Month
Deposit: $500
1C

1 bd, 1 ba
849+ sq. ft.
Terms: Per Month
Deposit: $500
1C ANSI

1 bd, 1 ba
849+ sq. ft.
Terms: Per Month
Deposit: $500
2A-ALT

2 bd, 2 ba
1095+ sq. ft.
Terms: Per Month
Deposit: $500
2A

2 bd, 2 ba
1143+ sq. ft.
Terms: Per Month
Deposit: $500
2B-ALT

2 bd, 2 ba
1155+ sq. ft.
Terms: Per Month
Deposit: $500
2B

$1,972+
2 bd, 2 ba
1203+ sq. ft.
Terms: Per Month
Deposit: $500
2B ANSI

2 bd, 2 ba
1203+ sq. ft.
Terms: Per Month
Deposit: $500
2C

$2,143+
2 bd, 2 ba
1305+ sq. ft.
Terms: Per Month
Deposit: $500
2D-ALT

$2,100+
2 bd, 2 ba
1318+ sq. ft.
Terms: Per Month
Deposit: $500
2D

$2,128+
2 bd, 2 ba
1337+ sq. ft.
Terms: Per Month
Deposit: $500
3A-ALT

3 bd, 3 ba
1426+ sq. ft.
Terms: Per Month
Deposit: $500
3A ANSI

3 bd, 2 ba
1497+ sq. ft.
Terms: Per Month
Deposit: $500
3A

$2,751+
3 bd, 2 ba
1497+ sq. ft.
Terms: Per Month
Deposit: $500
Floor plans are artist's rendering. All dimensions are approximate. Actual product and specifications may vary in dimension or detail. Not all features are available in every rental home. Prices and availability are subject to change. Rent is based on monthly frequency. Additional fees may apply, such as but not limited to package delivery, trash, water, amenities, etc. Deposits vary. Please see a representative for details.
Manager Info
Cushman & Wakefield
Sunday
Closed.
Monday
08:30 AM - 05:30 PM
Tuesday
08:30 AM - 05:30 PM
Wednesday
08:30 AM - 05:30 PM
Thursday
08:30 AM - 05:30 PM
Friday
08:30 AM - 05:30 PM
Saturday
10:00 AM - 05:00 PM
Schools
Data by Greatschools.org
Note: GreatSchools ratings are based on a comparison of test results for all schools in the state. It is designed to be a starting point to help parents make baseline comparisons, not the only factor in selecting the right school for your family. Learn More
Features
Interior
Air Conditioning
Ceiling Fan(s)
Dishwasher
Microwave
Oversized Closets
Washer & Dryer In Unit
Refrigerator
Community
Clubhouse
Fitness Center
Pet Park
Swimming Pool
Lifestyles
New Construction
Other
Resident lounge
Expansive grilling cook space with multiple seating areas
Courtyard with game stations and lounge seating
Outdoor patio with foosball, ping pong and fire pits
Coffee bar
Quartz countertops with coordinating tile backsplash
Handsome wood style flooring
Maple shaker cabinets
Custom carpet in bedroom suites
We take fraud seriously. If something looks fishy, let us know.

