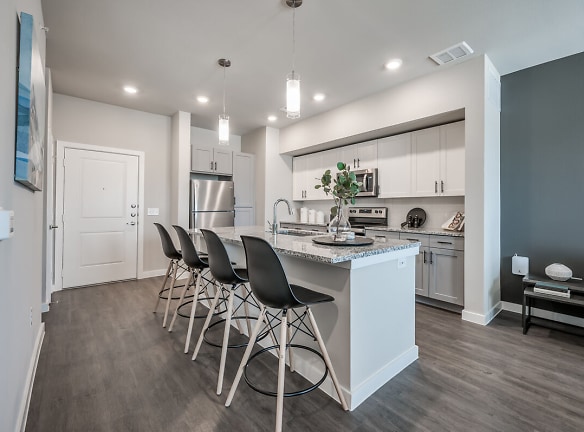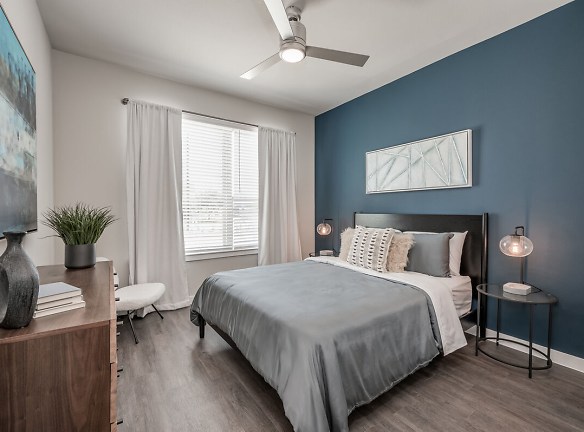- Home
- Texas
- Georgetown
- Apartments
- Ascend At Westinghouse Apartments
Special Offer
Up to 8 Weeks FREE Rent + Reduced App & Admin Fees!* *Visit Community Website for important disclaimer details.
$1,275+per month
Ascend At Westinghouse Apartments
500 Westinghouse Road
Georgetown, TX 78626
1-3 bed, 1-2 bath • 625+ sq. ft.
10+ Units Available
Managed by DR Horton
Quick Facts
Property TypeApartments
Deposit$--
Lease Terms
Variable
Pets
Cats Allowed, Dogs Allowed
* Cats Allowed Prohibited Pets. Livestock, farm animals (including potbellied pigs), and poisonous, dangerous, or exotic animals (such as snakes and spiders) are prohibited. Any animal may be deemed unacceptable by Landlord Prohibited Dog Breeds: The following types of dogs are prohibited, even if mixed with other breeds: American Pit Bull Terrier, American Staffordshire Terrier, Bull Mastiff, Akita, Chow, Doberman, Pit Bull, Presea Canario, Rottweiler, Wolf, Wolf hybrids, and any combination thereof., Dogs Allowed Prohibited Pets. Livestock, farm animals (including potbellied pigs), and poisonous, dangerous, or exotic animals (such as snakes and spiders) are prohibited. Any animal may be deemed unacceptable by Landlord Prohibited Dog Breeds: The following types of dogs are prohibited, even if mixed with other breeds: American Pit Bull Terrier, American Staffordshire Terrier, Bull Mastiff, Akita, Chow, Doberman, Pit Bull, Presea Canario, Rottweiler, Wolf, Wolf hybrids, and any combination thereof.
Description
Ascend at Westinghouse
Welcome home to BRAND NEW luxury living at Ascend at Westinghouse located in Georgetown, TX. Here you will enjoy elegant interiors, large walk-in closets, ceramic oval soaking tubs, and grand windows to let the natural light in. Head to the gourmet latte lounge in the morning for a quick pick-me-up, work from home in the business lounge, get a workout in at the fitness center and end the day hanging out in the courtyard by the fire pit or playing games in the outdoor lounge with friends. Enjoy a central location just 10 minutes from Downtown Georgetown & Downtown Round Rock, where there's an activity for everyone and access to any store you could need. Experience something new every day at Ascend at Westinghouse.Note, images used throughout this site are for illustration purposes only and may vary from the homes as built.
Floor Plans + Pricing
A0

$1,275+
1 bd, 1 ba
625+ sq. ft.
Terms: Per Month
Deposit: $1,200
A1

$1,392+
1 bd, 1 ba
697+ sq. ft.
Terms: Per Month
Deposit: $1,200
A3

$1,467+
1 bd, 1 ba
744+ sq. ft.
Terms: Per Month
Deposit: $1,200
A2

$1,387+
1 bd, 1 ba
745+ sq. ft.
Terms: Per Month
Deposit: $1,200
A4

$1,472+
1 bd, 1 ba
810+ sq. ft.
Terms: Per Month
Deposit: $1,200
A5

$1,722+
1 bd, 1 ba
976+ sq. ft.
Terms: Per Month
Deposit: $1,200
B1

$1,871+
2 bd, 2 ba
1122+ sq. ft.
Terms: Per Month
Deposit: $1,200
B2

$1,851+
2 bd, 2 ba
1243+ sq. ft.
Terms: Per Month
Deposit: $1,200
B3

$2,051+
2 bd, 2 ba
1244+ sq. ft.
Terms: Per Month
Deposit: $1,200
C1

$2,365+
3 bd, 2 ba
1482+ sq. ft.
Terms: Per Month
Deposit: $1,200
Floor plans are artist's rendering. All dimensions are approximate. Actual product and specifications may vary in dimension or detail. Not all features are available in every rental home. Prices and availability are subject to change. Rent is based on monthly frequency. Additional fees may apply, such as but not limited to package delivery, trash, water, amenities, etc. Deposits vary. Please see a representative for details.
Manager Info
DR Horton
Sunday
01:00 PM - 06:00 PM
Monday
09:00 AM - 06:00 PM
Tuesday
09:00 AM - 06:00 PM
Wednesday
09:00 AM - 06:00 PM
Thursday
09:00 AM - 06:00 PM
Friday
09:00 AM - 06:00 PM
Saturday
10:00 AM - 06:00 PM
Schools
Data by Greatschools.org
Note: GreatSchools ratings are based on a comparison of test results for all schools in the state. It is designed to be a starting point to help parents make baseline comparisons, not the only factor in selecting the right school for your family. Learn More
Features
Interior
Air Conditioning
Balcony
Cable Ready
Ceiling Fan(s)
Dishwasher
Hardwood Flooring
Island Kitchens
Microwave
New/Renovated Interior
Oversized Closets
Smoke Free
Stainless Steel Appliances
Washer & Dryer In Unit
Garbage Disposal
Patio
Refrigerator
Smart Thermostat
Certified Efficient Windows
Energy Star certified Appliances
Community
Accepts Credit Card Payments
Accepts Electronic Payments
Business Center
Clubhouse
Emergency Maintenance
Extra Storage
Fitness Center
Gated Access
High Speed Internet Access
Pet Park
Playground
Public Transportation
Swimming Pool
Trail, Bike, Hike, Jog
Wireless Internet Access
Controlled Access
On Site Maintenance
On Site Management
On Site Patrol
On-site Recycling
Non-Smoking
Lifestyles
New Construction
Other
Luxury Fitness Center
Fenced-in Dog Park
Expansive Pool Deck with Loungers, Seating Areas
Valet Trash & Recycling Service
Fire Pit Seating Areas Throughout
Outdoor Game Lounge including Corn Hole
BBQ Grilling Areas w/ Shaded Seating
Pet Spa
Oven Cook Top
Large Undermount Kitchen Sink
Tile Backsplash
Spacious Oval Soaking Tile Tub
Mud Room
We take fraud seriously. If something looks fishy, let us know.

