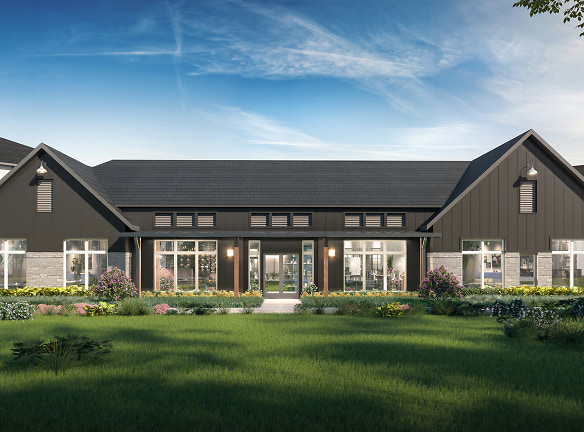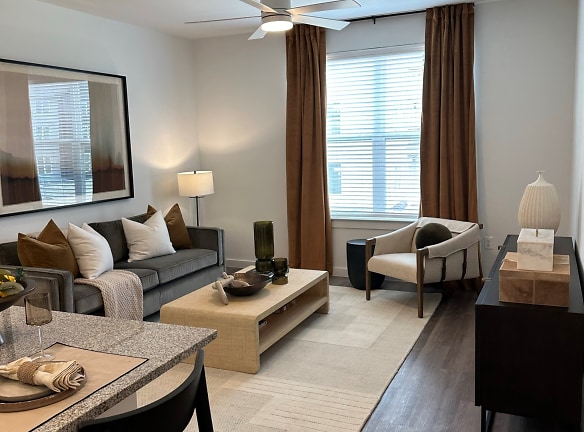- Home
- Texas
- Manor
- Apartments
- Darby Apartments
$1,399+per month
Darby Apartments
9910 Hill Lane
Manor, TX 78653
1-2 bed, 1-2 bath • 757+ sq. ft.
10+ Units Available
Managed by Rangewater
Quick Facts
Property TypeApartments
Deposit$--
Lease Terms
Variable, 12-Month, 13-Month, 14-Month, 15-Month, 16-Month, 17-Month, 18-Month
Pets
Cats Allowed, Dogs Allowed
* Cats Allowed, Dogs Allowed
Description
Darby
Now Open! The Darby strikes the perfect balance of a little bit city, a little bit country, and a whole lot of fun. Styled with a blend of Hill Country Modern aesthetics and thoughtful twists throughout, you?ll love showing off the beautiful interiors and stylish amenities. When you are ready to head out, The Darby is conveniently located near the city lights of Austin and the historic charm of downtown Manor.
Fitted with the high-end features and finishes you crave, our homes are ready to make your life easier (and more aesthetically pleasing)! Open floor plans, nine-foot ceilings, granite countertops, and stainless steel appliances are just the beginning.
Entertainment, outdoor activities, and conveniences are just moments away to make the most of your days.
Fitted with the high-end features and finishes you crave, our homes are ready to make your life easier (and more aesthetically pleasing)! Open floor plans, nine-foot ceilings, granite countertops, and stainless steel appliances are just the beginning.
Entertainment, outdoor activities, and conveniences are just moments away to make the most of your days.
Floor Plans + Pricing
A1HA

$1,685+
1 bd, 1 ba
757+ sq. ft.
Terms: Per Month
Deposit: $350
A1

$1,399+
1 bd, 1 ba
757+ sq. ft.
Terms: Per Month
Deposit: $350
A2

$1,500+
1 bd, 1 ba
808+ sq. ft.
Terms: Per Month
Deposit: $350
A3

$1,600+
1 bd, 1 ba
848+ sq. ft.
Terms: Per Month
Deposit: $350
B1HA

$1,874+
2 bd, 2 ba
1057+ sq. ft.
Terms: Per Month
Deposit: $350
B1

$1,775+
2 bd, 2 ba
1076+ sq. ft.
Terms: Per Month
Deposit: $350
B2

$2,050+
2 bd, 2 ba
1200+ sq. ft.
Terms: Per Month
Deposit: $350
Floor plans are artist's rendering. All dimensions are approximate. Actual product and specifications may vary in dimension or detail. Not all features are available in every rental home. Prices and availability are subject to change. Rent is based on monthly frequency. Additional fees may apply, such as but not limited to package delivery, trash, water, amenities, etc. Deposits vary. Please see a representative for details.
Manager Info
Rangewater
Sunday
01:00 PM - 05:00 PM
Monday
10:00 AM - 06:00 PM
Tuesday
10:00 AM - 06:00 PM
Wednesday
10:00 AM - 06:00 PM
Thursday
10:00 AM - 06:00 PM
Friday
10:00 AM - 06:00 PM
Saturday
10:00 AM - 05:00 PM
Schools
Data by Greatschools.org
Note: GreatSchools ratings are based on a comparison of test results for all schools in the state. It is designed to be a starting point to help parents make baseline comparisons, not the only factor in selecting the right school for your family. Learn More
Features
Interior
Air Conditioning
Balcony
Cable Ready
Ceiling Fan(s)
Dishwasher
Garden Tub
Hardwood Flooring
Oversized Closets
Smoke Free
Stainless Steel Appliances
Washer & Dryer In Unit
Patio
Community
Business Center
Clubhouse
Fitness Center
Pet Park
Swimming Pool
Trail, Bike, Hike, Jog
Wireless Internet Access
Lifestyles
New Construction
Other
Open floor plans with nine-foot ceilings
Undermount kitchen sinks and pull down kitchen faucets
Granite countertops in kitchen and bath
Subway tile backsplashes and shower walls
Shaker style cabinets
Under-cabinet lighting
Upgraded plumbing packages
Glimpse lighting
Washer and dryer in all units
LVT flooring throughout
Smart locks
Managed Wi-Fi with 1GB speed (call for more details)
Fenced-in backyards (select units)
Club room with full kitchen and TVs
Business center with offices
Clubhouse sound system
Mailroom with package lockers
Wi-fi throughout clubhouse and pool deck
Fitness center with cardio, yoga, and strength equipment
Modern swimming pool
BBQ gas grills
Resident greenspace and activity lawn
Outdoor Fitness Rig
Firepits with seating areas
Pickleball courts
Bocce ball courts
Spacious dog park
We take fraud seriously. If something looks fishy, let us know.

