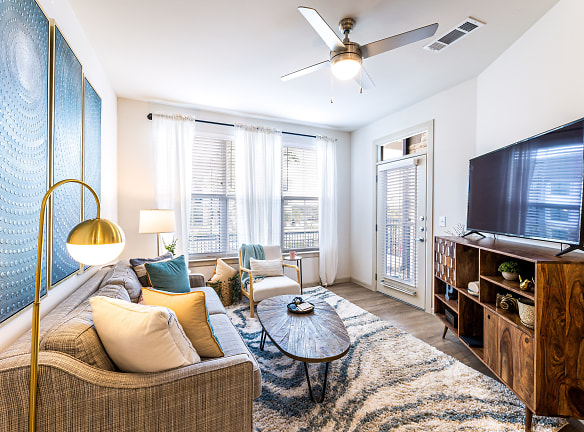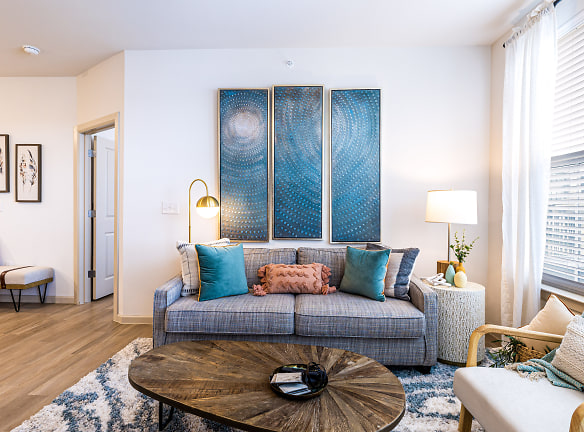- Home
- Texas
- Pflugerville
- Apartments
- The Parker Austin Apartments
Special Offer
8-weeks free + free gift (up to $100 value) when look & lease within 48-hours on 14-15-month term *restrictions apply*
*For a Limited Time*
*For a Limited Time*
$1,451+per month
The Parker Austin Apartments
610 East Wells Branch Parkway
Pflugerville, TX 78660
1-3 bed, 1-2 bath • 774+ sq. ft.
10+ Units Available
Managed by Fortis Property Management
Quick Facts
Property TypeApartments
Deposit$--
Lease Terms
Variable
Pets
Cats Allowed, Dogs Allowed
* Cats Allowed, Dogs Allowed
Description
The Parker Austin
Our brand-new apartment community in Pflugerville, TX is NOW OPEN! A life where you're surrounded by luxury, with downtown Pflugerville mere steps away and everything Austin has to offer easily within reach. Our convenient location in the Wells Branch neighborhood puts you right where you want to be with plenty of retail, restaurant, and entertainment options for you to choose from. Not to mention an easy commute to major Austin area employers like Apple, Amazon, Samsung and TeslaExperience one of the best places to live in Texas tucked away just north of the buzzing nightlife of downtown Austin.
Floor Plans + Pricing
A1

A2

B1

B2

C1

Floor plans are artist's rendering. All dimensions are approximate. Actual product and specifications may vary in dimension or detail. Not all features are available in every rental home. Prices and availability are subject to change. Rent is based on monthly frequency. Additional fees may apply, such as but not limited to package delivery, trash, water, amenities, etc. Deposits vary. Please see a representative for details.
Manager Info
Fortis Property Management
Sunday
01:00 PM - 05:00 PM
Monday
09:00 AM - 06:00 PM
Tuesday
09:00 AM - 06:00 PM
Wednesday
09:00 AM - 06:00 PM
Thursday
09:00 AM - 06:00 PM
Friday
09:00 AM - 06:00 PM
Saturday
10:00 AM - 05:00 PM
Schools
Data by Greatschools.org
Note: GreatSchools ratings are based on a comparison of test results for all schools in the state. It is designed to be a starting point to help parents make baseline comparisons, not the only factor in selecting the right school for your family. Learn More
Features
Interior
Disability Access
Balcony
Ceiling Fan(s)
Island Kitchens
Oversized Closets
Stainless Steel Appliances
Washer & Dryer In Unit
Refrigerator
Community
Business Center
Fitness Center
Pet Park
Swimming Pool
Conference Room
Other
Stainless Steel Whirlpool Appliances
Poolside Sun Deck with Shaded Cabanas
Vinyl Plank Flooring
Outdoor Courtyard with BBQ Grills
Spacious Kitchen Islands*
Game Lounge
Tile Backsplash in Shower & Bathtubs
Quartz Countertops in Kitchen & Bathrooms
State-of-the-Art Fitness Center
Shaker Style Cabinetry
Clubhouse with Resident Coffee Bar
Full Size Washer and Dryer
Modern Pendant Lighting Over Kitchen Islands
Ceiling Fans & Lighting with 4 Speed Wall Control
Dog Spa
Package Lockers
Walk-in Closets*
Nature Trails
USB Outlet in Kitchen & Bedroom Balconies*
Built-in Workstations*
Reservable Parking
We take fraud seriously. If something looks fishy, let us know.

