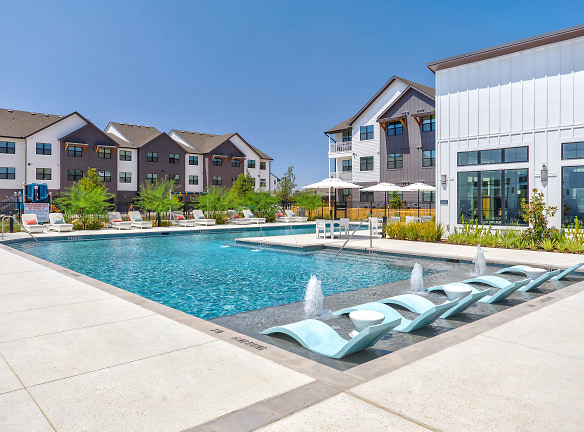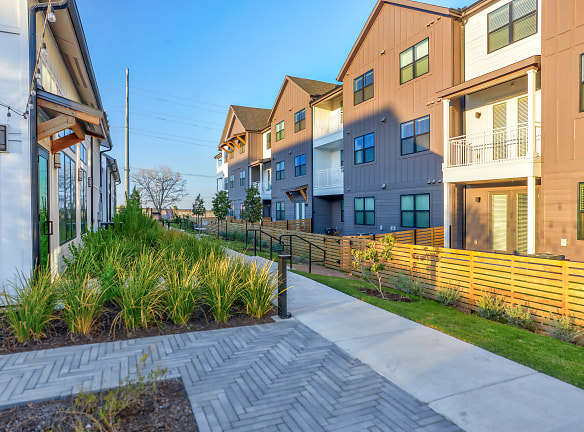- Home
- Texas
- Pflugerville
- Apartments
- Citizen House Apartments
Special Offer
Contact Property
Move-in Today! Rents Starting At $1453! Receive up to Six Weeks Free!*
*Restrictions Apply. See Associate for Details.
*Restrictions Apply. See Associate for Details.
$1,360+per month
Citizen House Apartments
19365 Wilke Lane
Pflugerville, TX 78660
1-2 bed, 1-2 bath • 649+ sq. ft.
10+ Units Available
Managed by RPM Living
Quick Facts
Property TypeApartments
Deposit$--
Lease Terms
Variable
Pets
Cats Allowed, Dogs Allowed
* Cats Allowed, Dogs Allowed
Description
Citizen House
Citizen House Pflugerville is located at 19365 Wilke Lane Pflugerville, TX and is managed by Roscoe Properties, Inc., a reputable property management company with verified listings on RENTCafe. Citizen House Pflugerville offers 1 to 2 bedroom apartments ranging in size from 649 to 1279 sq.ft. This rental community is pet friendly, welcoming both cats and dogs. Property is located in the 78660 ZIP code. For more details, contact our office at (512) 957-0506 or use the online contact form and we will get back to you as soon as possible.
Floor Plans + Pricing
A2

A2.1

A3

A4

B3a

B3b

B2

Floor plans are artist's rendering. All dimensions are approximate. Actual product and specifications may vary in dimension or detail. Not all features are available in every rental home. Prices and availability are subject to change. Rent is based on monthly frequency. Additional fees may apply, such as but not limited to package delivery, trash, water, amenities, etc. Deposits vary. Please see a representative for details.
Manager Info
RPM Living
Sunday
01:00 PM - 05:00 PM
Monday
09:00 AM - 06:00 PM
Tuesday
09:00 AM - 06:00 PM
Wednesday
09:00 AM - 06:00 PM
Thursday
09:00 AM - 06:00 PM
Friday
09:00 AM - 06:00 PM
Saturday
10:00 AM - 05:00 PM
Schools
Data by Greatschools.org
Note: GreatSchools ratings are based on a comparison of test results for all schools in the state. It is designed to be a starting point to help parents make baseline comparisons, not the only factor in selecting the right school for your family. Learn More
Features
Interior
Balcony
Ceiling Fan(s)
Island Kitchens
Oversized Closets
Smoke Free
Stainless Steel Appliances
Vaulted Ceilings
Washer & Dryer In Unit
Patio
Community
Accepts Electronic Payments
Clubhouse
Fitness Center
Pet Park
Playground
Swimming Pool
On Site Maintenance
On Site Management
Other
Open-concept Living Areas
Private Patios and Balconies
Resident Lounge with Billiard Tables
Fitness Center with Top-of-the-line Equipment
Distinctive Wood-style Flooring
Resort Inspired Pool and Spa
Bark Park
Contemporary Style Lighting
Garages and Covered Parking
Outdoor Space with Barbeque Grills
Washer and Dryer
Community Playground
Kitchen Pantry and Prep Island
Designer Faucets and Tile Backsplash
Valet Trash Service
Large Walk-in Closets
Online Rent Payments and Service Requests
Garden Style Bathtubs*
We take fraud seriously. If something looks fishy, let us know.

