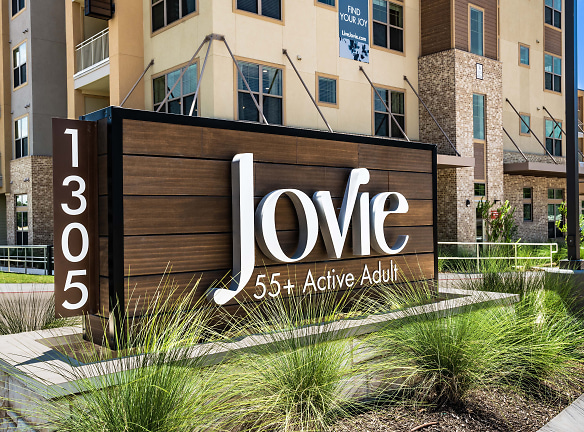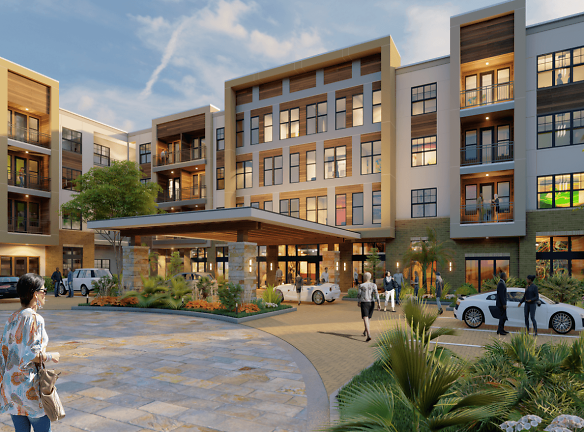- Home
- Texas
- Pflugerville
- Apartments
- Jovie Pflugerville Apartments
Special Offer
2 Months free! *
*Restrictions Apply, please reach out to the Leasing Team for more details.
*Restrictions Apply, please reach out to the Leasing Team for more details.
$1,395+per month
Jovie Pflugerville Apartments
1305 E Wells Branch Pkwy
Pflugerville, TX 78660
1-2 bed, 1-2 bath • 676+ sq. ft.
10+ Units Available
Managed by SRG Residential
Quick Facts
Property TypeApartments
Deposit$--
NeighborhoodNortheast Austin
Lease Terms
Variable, 12-Month, 13-Month, 14-Month, 15-Month
Pets
Cats Allowed, Dogs Allowed
* Cats Allowed, Dogs Allowed
Description
Jovie Pflugerville
Embodying the heart and soul, The Heights at Park Lane, is your sanctuary in Dallas Preston Hollow Neighborhood. The Heights at Park Lane offers the right combination of amenities from two infinity pools, aqua lounges for entertaining and a spectacular fire pit to help you enjoy unexpected daily pleasures to name a few. Stylish interior spaces deliver on-trend, luxury details at every turn. Soaring 20 floors above the landscape, The Heights at Park Lane offers exceptional living options from refined flats and urban-style lofts to a fresh take on apartment living and remarkable penthouse suites with premium downtown views. Let our studio, one-, two-, and three-bedroom apartments be your home base for endless exploration of the neighborhood and beyond.
Floor Plans + Pricing
B1

$1,995+
2 bd, 2 ba
1026+ sq. ft.
Terms: Per Month
Deposit: Please Call
B5

$2,274+
2 bd, 2 ba
1135+ sq. ft.
Terms: Per Month
Deposit: Please Call
B4

2 bd, 2 ba
1361+ sq. ft.
Terms: Per Month
Deposit: Please Call
A1

$1,395+
1 bd, 1 ba
676-782+ sq. ft.
Terms: Per Month
Deposit: Please Call
A2

$1,526+
1 bd, 1 ba
741-856+ sq. ft.
Terms: Per Month
Deposit: Please Call
A3 + Den

$2,230+
1 bd, 1 ba
1164-1206+ sq. ft.
Terms: Per Month
Deposit: Please Call
B2

$2,363+
2 bd, 2 ba
1230-1256+ sq. ft.
Terms: Per Month
Deposit: Please Call
B3

$2,318+
2 bd, 2 ba
1165-1248+ sq. ft.
Terms: Per Month
Deposit: Please Call
Floor plans are artist's rendering. All dimensions are approximate. Actual product and specifications may vary in dimension or detail. Not all features are available in every rental home. Prices and availability are subject to change. Rent is based on monthly frequency. Additional fees may apply, such as but not limited to package delivery, trash, water, amenities, etc. Deposits vary. Please see a representative for details.
Manager Info
SRG Residential
Monday
09:00 AM - 06:00 PM
Tuesday
09:00 AM - 06:00 PM
Wednesday
09:00 AM - 06:00 PM
Thursday
09:00 AM - 06:00 PM
Friday
09:00 AM - 06:00 PM
Saturday
10:00 AM - 05:00 PM
Schools
Data by Greatschools.org
Note: GreatSchools ratings are based on a comparison of test results for all schools in the state. It is designed to be a starting point to help parents make baseline comparisons, not the only factor in selecting the right school for your family. Learn More
Features
Interior
Air Conditioning
Cable Ready
Stainless Steel Appliances
Refrigerator
Community
Emergency Maintenance
Fitness Center
Pet Park
Swimming Pool
EV Charging Stations
Senior Living
Lifestyles
Senior Living
Other
Chef - Inspired Kietchen
Pet Friendly
Playful Game Room
Wellness - Oriented Fitness & Spa
Clubroom & Bar
Bistro & Dining
Library & Co-Work Lounge Space
Private Dining & Event Space
Outdoor Swimming Pool & Relaxation Area
Bark Park and Pet Spa
Landscape Garden with Private Plats
EV Charge Stations
Carports
Detached and Attached Garages
We take fraud seriously. If something looks fishy, let us know.

