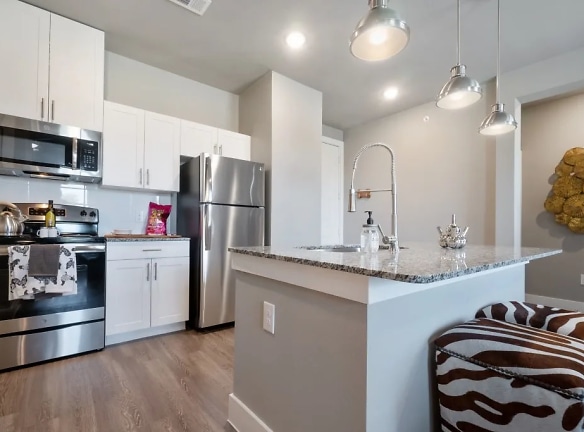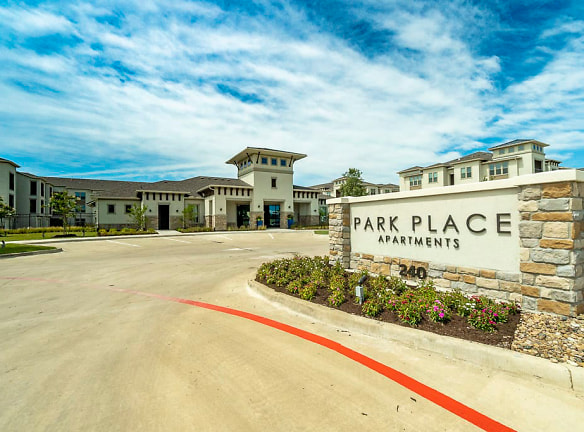- Home
- Texas
- Waxahachie
- Apartments
- Park Place Apartments
$1,422+per month
Park Place Apartments
240 Park Place Boulevard
Waxahachie, TX 75165
1-2 bed, 1-2 bath • 603+ sq. ft.
10+ Units Available
Managed by Valiant
Quick Facts
Property TypeApartments
Deposit$--
Lease Terms
Variable
Pets
Dogs Allowed, Cats Allowed
* Dogs Allowed Deposit: $--, Cats Allowed Deposit: $--
Description
Park Place Apartments
Live beautifully. Live carefree every day. At Park Place Apartments featuring 1 & 2 bedroom floor plans, coming home feels like you're on vacation. With impressive features including kitchen islands, granite countertops, and stainless steel appliances, your home is your haven. Savor premier living with resort-quality amenities. Cool off in our sparkling swimming pool before enjoying drinks and dinner at the nearby outdoor kitchen and fire pit. Let your furry friend run and play in our expansive bark park, with dog spa included.
Just minutes from historic downtown Waxahachie, you'll enjoy the charm and convenience of small-town country living infused with the energy of DFW. Take a stroll among local boutiques and delicious eateries. At Park Place, we make it possible to live beyond your expectations. With so much to do in the perfect location, a vibrant new lifestyle awaits. Embrace it.
Just minutes from historic downtown Waxahachie, you'll enjoy the charm and convenience of small-town country living infused with the energy of DFW. Take a stroll among local boutiques and delicious eateries. At Park Place, we make it possible to live beyond your expectations. With so much to do in the perfect location, a vibrant new lifestyle awaits. Embrace it.
Floor Plans + Pricing
A3

$1,548+
1 bd, 1 ba
793+ sq. ft.
Terms: Per Month
Deposit: Please Call
A2

$1,599+
1 bd, 1 ba
848+ sq. ft.
Terms: Per Month
Deposit: Please Call
A4

$1,681+
1 bd, 1 ba
860+ sq. ft.
Terms: Per Month
Deposit: Please Call
B1

$1,899+
2 bd, 2 ba
1019+ sq. ft.
Terms: Per Month
Deposit: Please Call
A5

$2,079+
1 bd, 1 ba
1117+ sq. ft.
Terms: Per Month
Deposit: Please Call
B2

$2,099+
2 bd, 2 ba
1124+ sq. ft.
Terms: Per Month
Deposit: Please Call
B3

$2,272+
2 bd, 2 ba
1201+ sq. ft.
Terms: Per Month
Deposit: Please Call
A1

$1,422+
1 bd, 1 ba
693-603+ sq. ft.
Terms: Per Month
Deposit: Please Call
Floor plans are artist's rendering. All dimensions are approximate. Actual product and specifications may vary in dimension or detail. Not all features are available in every rental home. Prices and availability are subject to change. Rent is based on monthly frequency. Additional fees may apply, such as but not limited to package delivery, trash, water, amenities, etc. Deposits vary. Please see a representative for details.
Manager Info
Valiant
Sunday
Closed.
Monday
08:30 AM - 05:30 PM
Tuesday
08:30 AM - 05:30 PM
Wednesday
08:30 AM - 05:30 PM
Thursday
08:30 AM - 05:30 PM
Friday
08:30 AM - 05:30 PM
Saturday
10:00 AM - 05:00 PM
Schools
Data by Greatschools.org
Note: GreatSchools ratings are based on a comparison of test results for all schools in the state. It is designed to be a starting point to help parents make baseline comparisons, not the only factor in selecting the right school for your family. Learn More
Features
Interior
Ceiling Fan(s)
Island Kitchens
Oversized Closets
Stainless Steel Appliances
Washer & Dryer Connections
Patio
Community
Business Center
Fitness Center
Pet Park
Swimming Pool
Controlled Access
Other
Resident Lounge with Community Kitchen
Grilling Areas with Premium Cooking Equipment
Outdoor Lounge with Oversized Fire Pit
Dog Spa
Walk-In Closets*
Wood-Lock Flooring
Private Fenced-In Yards *
Granite Countertops
Undermount Sinks
Spacious Studies *
Private Covered Patios *
Kitchen Islands *
Water Efficient Fixtures
Expansive 9' Ceilings
Detached Garages *
* available in select units
We take fraud seriously. If something looks fishy, let us know.

