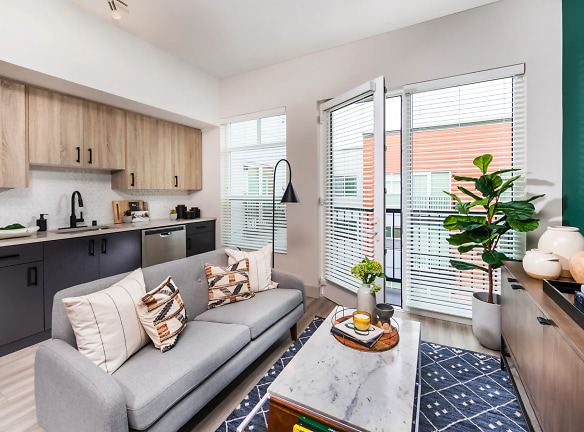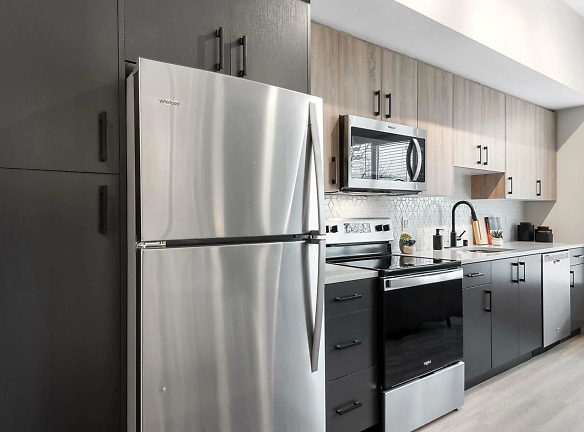- Home
- Washington
- Redmond
- Apartments
- Radiate Apartments
$1,852+per month
Radiate Apartments
15808 Bear Creek Parkway
Redmond, WA 98052
Studio-2 bed, 1-2 bath • 457+ sq. ft.
3 Units Available
Managed by Apartment Management Consultants, AMC
Quick Facts
Property TypeApartments
Deposit$--
NeighborhoodDowntown
Application Fee50
Lease Terms
Variable
Pets
Dogs Allowed, Cats Allowed
* Dogs Allowed Breed Restrictions Apply, Please Contact the Office for details Deposit: $--, Cats Allowed Deposit: $--
Description
Radiate
Set in the beautiful neighborhood of Redmond, Washington, Radiate has it all. From our luxury studio, one, and two bedroom floor plans to our resort-worthy amenities, our Downtown location is the perfect blend of style, comfort, relaxation, and convenience. Beyond your front door is a wide array of outdoor recreation and urban destinations too!
Add in our proximity to major employers and a top-notch school district, and it?s easy to see why Radiate is where you belong.
Add in our proximity to major employers and a top-notch school district, and it?s easy to see why Radiate is where you belong.
Floor Plans + Pricing
S160

Studio, 1 ba
457+ sq. ft.
Terms: Per Month
Deposit: $250
S260

Studio, 1 ba
468+ sq. ft.
Terms: Per Month
Deposit: $250
S360

Studio, 1 ba
475+ sq. ft.
Terms: Per Month
Deposit: $250
S460

Studio, 1 ba
480+ sq. ft.
Terms: Per Month
Deposit: $250
S05

Studio, 1 ba
512+ sq. ft.
Terms: Per Month
Deposit: $250
S07

$1,852
Studio, 1 ba
548+ sq. ft.
Terms: Per Month
Deposit: $250
S08

$2,010
Studio, 1 ba
553+ sq. ft.
Terms: Per Month
Deposit: $250
S10

Studio, 1 ba
558+ sq. ft.
Terms: Per Month
Deposit: $250
LW01

Studio, 1 ba
561+ sq. ft.
Terms: Per Month
Deposit: $250
S09

Studio, 1 ba
562+ sq. ft.
Terms: Per Month
Deposit: $250
S11

Studio, 1 ba
573+ sq. ft.
Terms: Per Month
Deposit: $250
S12

Studio, 1 ba
584+ sq. ft.
Terms: Per Month
Deposit: $250
S13D

Studio, 1 ba
605+ sq. ft.
Terms: Per Month
Deposit: $250
A03

1 bd, 1 ba
667+ sq. ft.
Terms: Per Month
Deposit: $250
A04

1 bd, 1 ba
676+ sq. ft.
Terms: Per Month
Deposit: $250
A560D

1 bd, 1 ba
688+ sq. ft.
Terms: Per Month
Deposit: $250
A06

$2,475
1 bd, 1 ba
689+ sq. ft.
Terms: Per Month
Deposit: $250
LW03

1 bd, 1 ba
703+ sq. ft.
Terms: Per Month
Deposit: $250
A07

1 bd, 1 ba
710+ sq. ft.
Terms: Per Month
Deposit: $250
A760

1 bd, 1 ba
710+ sq. ft.
Terms: Per Month
Deposit: $250
A08

1 bd, 2 ba
815+ sq. ft.
Terms: Per Month
Deposit: $250
B160

2 bd, 2 ba
1076+ sq. ft.
Terms: Per Month
Deposit: $250
LW04

1 bd, 1 ba
1098+ sq. ft.
Terms: Per Month
Deposit: $250
B02

2 bd, 2 ba
1135+ sq. ft.
Terms: Per Month
Deposit: $250
B03

2 bd, 2 ba
1211+ sq. ft.
Terms: Per Month
Deposit: $250
LW05

1 bd, 1 ba
1235+ sq. ft.
Terms: Per Month
Deposit: $250
L02

1 bd, 1 ba
633-665+ sq. ft.
Terms: Per Month
Deposit: $250
S03

$1,875+
Studio, 1 ba
475-523+ sq. ft.
Terms: Per Month
Deposit: $250
S14

Studio, 1 ba
608-644+ sq. ft.
Terms: Per Month
Deposit: $250
S06

$1,890+
Studio, 1 ba
475-655+ sq. ft.
Terms: Per Month
Deposit: $250
A01

$2,110+
1 bd, 1 ba
625-712+ sq. ft.
Terms: Per Month
Deposit: $250
A02

$2,450+
1 bd, 1 ba
644-691+ sq. ft.
Terms: Per Month
Deposit: $250
A260

1 bd, 1 ba
644-655+ sq. ft.
Terms: Per Month
Deposit: $250
B01

2 bd, 2 ba
1014-1076+ sq. ft.
Terms: Per Month
Deposit: $250
LW02

Studio, 1 ba
592-603+ sq. ft.
Terms: Per Month
Deposit: $250
L01

Studio, 1 ba
586-646+ sq. ft.
Terms: Per Month
Deposit: $250
S04

Studio, 1 ba
480-481+ sq. ft.
Terms: Per Month
Deposit: $250
Floor plans are artist's rendering. All dimensions are approximate. Actual product and specifications may vary in dimension or detail. Not all features are available in every rental home. Prices and availability are subject to change. Rent is based on monthly frequency. Additional fees may apply, such as but not limited to package delivery, trash, water, amenities, etc. Deposits vary. Please see a representative for details.
Manager Info
Apartment Management Consultants, AMC
Sunday
Closed.
Monday
10:00 AM - 06:00 PM
Tuesday
10:00 AM - 06:00 PM
Wednesday
11:00 AM - 06:00 PM
Thursday
10:00 AM - 06:00 PM
Friday
10:00 AM - 06:00 PM
Saturday
10:00 AM - 05:00 PM
Schools
Data by Greatschools.org
Note: GreatSchools ratings are based on a comparison of test results for all schools in the state. It is designed to be a starting point to help parents make baseline comparisons, not the only factor in selecting the right school for your family. Learn More
Features
Interior
Balcony
Dishwasher
Hardwood Flooring
Island Kitchens
Stainless Steel Appliances
Washer & Dryer In Unit
Community
Fitness Center
Wireless Internet Access
On Site Management
EV Charging Stations
Other
Mosaic Tile Kitchen Backsplash
White Polished Quartz Countertops
Whirlpool Energy Star Appliances
Soft-Close Cabinetry
High Ceilings
Oversized Double-Pane Tinted Windows
Built-In Bookshelves & Desks
Tile Bathroom Flooring
Deep Soaker-Style Bathtubs
USB Charging Outlets In Living Areas
Subterranean Garage w/ Controlled Entry Access & Dedicated Parking
Resident Social Lounge
Terrace Featuring Outdoor Television, Barbecue Pavilion & Outdoor Fireplace
Dog Wash & Self-Service Grooming Area
Controlled Access Bike Storage & Bike Repair Room
Bike Score of 90
Walk Score of 91
Easy Access to SR 520
Steps From Local Parks & Trails
We take fraud seriously. If something looks fishy, let us know.

