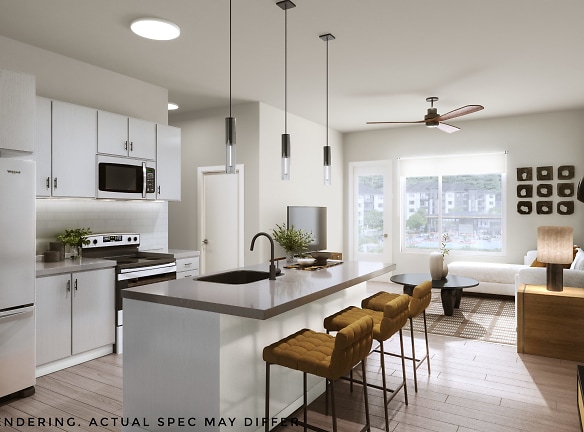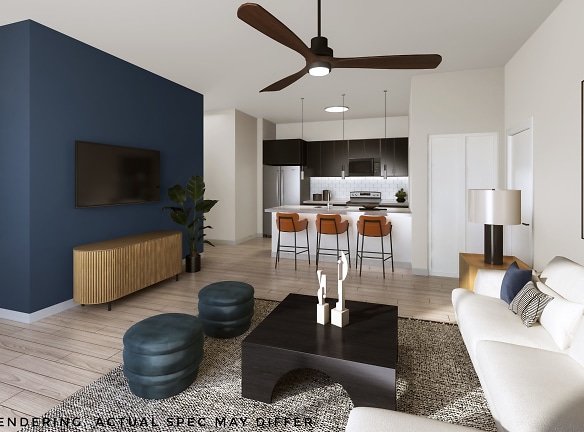- Home
- Washington
- Silverdale
- Apartments
- Highlands At Silverdale Apartments
$1,929+per month
Highlands At Silverdale Apartments
11501 Clear Creek Road Northwest
Silverdale, WA 98383
1-2 bed, 1-2 bath • 824+ sq. ft.
Managed by Apartment Management Consultants, AMC
Quick Facts
Property TypeApartments
Deposit$--
Application Fee46
Lease Terms
Variable
Pets
Cats Allowed, Dogs Allowed, Breed Restriction
* Cats Allowed $200 (refundable) pet deposit per pet, $200 (non-refundable) pet fee per pet & $30 monthly pet rent per pet Deposit: $--, Dogs Allowed $200 (refundable) pet deposit per pet, $200 (non-refundable) pet fee per pet & $30 monthly pet rent per pet Weight Restriction: 60 lbs Deposit: $--, Breed Restriction Call for details
Description
Highlands at Silverdale
Introducing The Highlands at Silverdale, a new community in the hills of Silverdale, Washington, featuring epic views of Dyes Inlet and surrounded by serene PNW scenery. Our contemporary-rustic one, two, and three bedroom apartments are well located near The Trails at Silverdale so your next meal or adventure is never far away. The Highlands at Silverdale is the true destination, where you?ll love coming home at the end of the day ? and love even more when you stay in. Plan a staycation and relax by the infinity-edge pool, grill outdoors with your friends at the barbecue area, or take your pup to the bark park!
Discover an upscale home that functions seamlessly with your modern schedule and improves your every day.
Discover an upscale home that functions seamlessly with your modern schedule and improves your every day.
Floor Plans + Pricing
1.1A

$1,929
1 bd, 1 ba
824+ sq. ft.
Terms: Per Month
Deposit: $300
1.1B

$1,939
1 bd, 1 ba
834+ sq. ft.
Terms: Per Month
Deposit: $300
2.2A

$2,449
2 bd, 2 ba
1091+ sq. ft.
Terms: Per Month
Deposit: $300
Floor plans are artist's rendering. All dimensions are approximate. Actual product and specifications may vary in dimension or detail. Not all features are available in every rental home. Prices and availability are subject to change. Rent is based on monthly frequency. Additional fees may apply, such as but not limited to package delivery, trash, water, amenities, etc. Deposits vary. Please see a representative for details.
Manager Info
Apartment Management Consultants, AMC
Sunday
Closed.
Monday
09:00 AM - 06:00 PM
Tuesday
09:00 AM - 06:00 PM
Wednesday
09:00 AM - 06:00 PM
Thursday
09:00 AM - 06:00 PM
Friday
09:00 AM - 06:00 PM
Saturday
10:00 AM - 05:00 PM
Schools
Data by Greatschools.org
Note: GreatSchools ratings are based on a comparison of test results for all schools in the state. It is designed to be a starting point to help parents make baseline comparisons, not the only factor in selecting the right school for your family. Learn More
Features
Interior
Air Conditioning
Balcony
Cable Ready
Island Kitchens
New/Renovated Interior
Oversized Closets
Stainless Steel Appliances
Vaulted Ceilings
Washer & Dryer In Unit
Patio
Refrigerator
Community
Accepts Credit Card Payments
Clubhouse
Fitness Center
Pet Park
Swimming Pool
Wireless Internet Access
On Site Management
EV Charging Stations
Lifestyles
New Construction
Other
Pet-Friendly 1, 2 & 3 Bedroom Floor Plans
Open-Concept Layout
Spacious Kitchens
Stainless-Steel Appliances
Quartz Countertops & Spacious Design
Custom Cabinetry
Large Islands
Washer & Dryer Included
Vaulted Ceilings*
9-Foot Ceilings
Wood-Style Flooring
Wi-Fi Ready
Large Bedrooms
Bathtub in Every Home
Private Patio or Balcony
Clubhouse w/ Full Kitchen
Community Room w/ Private Offices
Package Lockers
State-of-the-Art Fitness Center w/ 1,900 Square Feet
Infinity-Edge Pool 80 Feet in Length
Heated Spa
Outdoor Cabana
Multiple Outdoor Seating Areas w/ Firepits
Multiple BBQ Areas
Picnic Areas
Childrens Outdoor Play Areas
On-Site Dog Park
Dog Wash
Bike Repair Room
We take fraud seriously. If something looks fishy, let us know.

