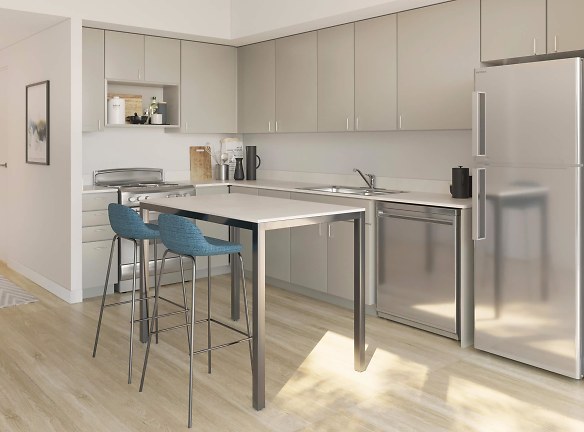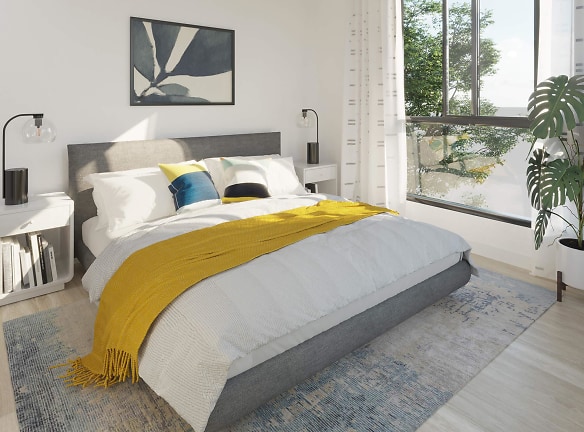- Home
- California
- North-Hills
- Apartments
- Mission Gateway Apartments
$621+per month
Mission Gateway Apartments
8811 N Sepulveda Blvd
North Hills, CA 91343
Studio-4 bed, 1-2 bath • 444+ sq. ft.
Managed by The John Stewart Company
Quick Facts
Property TypeApartments
Deposit$--
NeighborhoodNorth Valley
Lease Terms
Variable, 12-Month
Pets
Dogs Allowed, Cats Allowed, Breed Restriction
* Dogs Allowed Deposit: $--, Cats Allowed Deposit: $--, Breed Restriction
Description
Mission Gateway
If you are looking for affordable living in North Hills, California, look no further than Mission Gateway. This beautiful apartment home community is coming soon to a charming and quaint neighborhood with all the conveniences. With freeways 405 and 118 close in proximity, your commute to fabulous dining, shopping, entertainment options, and great schools such as California State University Northridge will be a breeze. Enjoy everything you need and want all nearby.
Mission Gateway will have spacious studio, one, two, three, and four bedroom apartments for rent that you will love. Features will include hardwood floors, some paid utilities, a fully-equipped all-electric kitchen, and select homes will have a balcony or patio with views available. As a pet-friendly community, you can bring the whole family. We are striving to give our soon-to-be residents the comfort that they deserve in apartment home living.
Our community amenities will please any lifestyle. Have fun in the sun with our splash pad, play area, and picnic area with barbecue. Have peace of mind with gated access, on-call and on-site maintenance, an elevator, disability access, copy and fax services, and laundry facility. You can work up a sweat and stay fit at the state-of-the-art fitness center. Join our interest list today, and be one of the first to call Mission Gateway in North Hills, CA, your new home.
Mission Gateway will have spacious studio, one, two, three, and four bedroom apartments for rent that you will love. Features will include hardwood floors, some paid utilities, a fully-equipped all-electric kitchen, and select homes will have a balcony or patio with views available. As a pet-friendly community, you can bring the whole family. We are striving to give our soon-to-be residents the comfort that they deserve in apartment home living.
Our community amenities will please any lifestyle. Have fun in the sun with our splash pad, play area, and picnic area with barbecue. Have peace of mind with gated access, on-call and on-site maintenance, an elevator, disability access, copy and fax services, and laundry facility. You can work up a sweat and stay fit at the state-of-the-art fitness center. Join our interest list today, and be one of the first to call Mission Gateway in North Hills, CA, your new home.
Floor Plans + Pricing
Waitlist - 4 Bedroom

$1,018+
4 bd, 2 ba
1235-1291+ sq. ft.
Terms: Per Month
Deposit: Please Call
Waitlist - 1 Bedroom

$665+
1 bd, 1 ba
516-518+ sq. ft.
Terms: Per Month
Deposit: Please Call
Waitlist - 3 Bedroom

$922+
3 bd, 2 ba
761-1262+ sq. ft.
Terms: Per Month
Deposit: Please Call
Waitlist - 2 Bedroom

$798+
2 bd, 1 ba
708-1066+ sq. ft.
Terms: Per Month
Deposit: Please Call
Waitlist - Studio

$621+
Studio, 1 ba
444-448+ sq. ft.
Terms: Per Month
Deposit: Please Call
Floor plans are artist's rendering. All dimensions are approximate. Actual product and specifications may vary in dimension or detail. Not all features are available in every rental home. Prices and availability are subject to change. Rent is based on monthly frequency. Additional fees may apply, such as but not limited to package delivery, trash, water, amenities, etc. Deposits vary. Please see a representative for details.
Manager Info
The John Stewart Company
Monday
08:00 AM - 05:00 PM
Tuesday
08:00 AM - 05:00 PM
Wednesday
08:00 AM - 05:00 PM
Thursday
08:00 AM - 05:00 PM
Friday
08:00 AM - 05:00 PM
Schools
Data by Greatschools.org
Note: GreatSchools ratings are based on a comparison of test results for all schools in the state. It is designed to be a starting point to help parents make baseline comparisons, not the only factor in selecting the right school for your family. Learn More
Features
Interior
Disability Access
Air Conditioning
Balcony
Cable Ready
Dishwasher
Elevator
Hardwood Flooring
Microwave
Oversized Closets
Some Paid Utilities
View
Patio
Refrigerator
Community
Business Center
Clubhouse
Emergency Maintenance
Fitness Center
Gated Access
Laundry Facility
Playground
Public Transportation
On Site Maintenance
Recreation Room
Luxury Community
Lifestyles
Luxury Community
Other
Beautiful Landscaping
Copy and Fax Services
Easy Access to Freeways and Shopping
Picnic Area with Barbecue
Public Parks Nearby
Section 8 Welcome
Splash Pad
All-electric Kitchen
Central Air and Heating
Mini Blinds
Management must meet all pets before the pet moves on-site.
Bike parking
Event space (approximately 1,600 SF)
We take fraud seriously. If something looks fishy, let us know.

