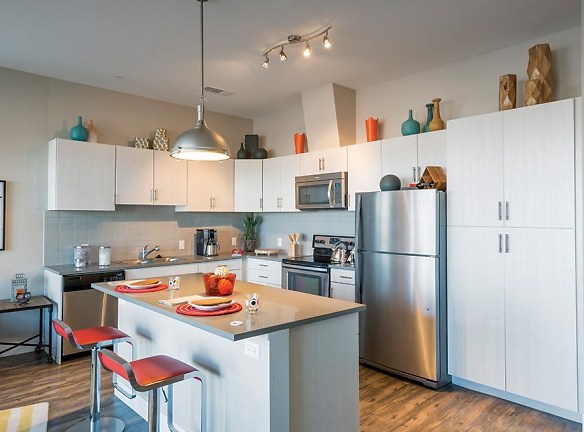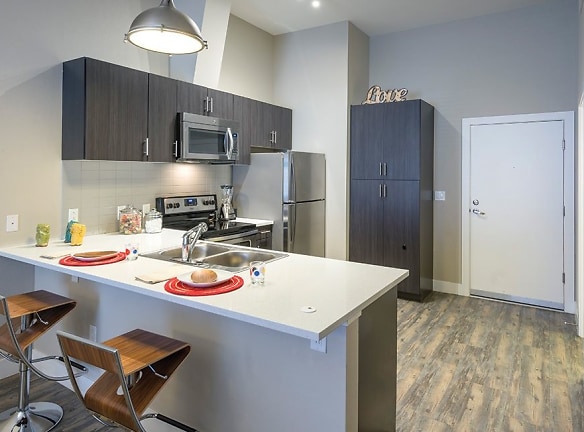- Home
- Colorado
- Denver
- Apartments
- SB1K Apartments
Call for price
SB1K Apartments
1050 S Broadway
Denver, CO 80209
Studio-3 bed, 1-2 bath • 651+ sq. ft.
Managed by Apartment Management Consultants, AMC
Quick Facts
Property TypeApartments
Deposit$--
NeighborhoodSouth Central Denver
Application Fee48
Lease Terms
12-Month
Pets
Cats Allowed, Dogs Allowed
* Cats Allowed Deposit: $--, Dogs Allowed Breed ad Weight Restrictions Deposit: $--
Description
SB1K Apartments
SB1K Apartments in Denver, CO, offers you the comfortable lifestyle you?ve been looking for. Experience the convenience of a home with the benefits of a great location and the comfort of knowing our community was built with quality and contemporary living in mind. In addition to a thriving neighborhood, you'll have close access to shopping, dining, parks, adventure, and local entertainment. Spend weekends experiencing the natural world close to home at Vanderbilt Park or Washington Park with its paths and boating opportunities. Make the most of our location near Cherry Creek, Denver Country Club, and all the area has to offer. Start the day with Stella?s Coffee Haus, finish it with Rome?s Saloon or Somebody People, and then come home to SB1K, where you'll find plenty of space to call your own. Step into a life of adventure and modern living with our friendly Denver apartment community. Contact us today!
Floor Plans + Pricing
Studio

Studio, 1 ba
651+ sq. ft.
Terms: Per Month
Deposit: Please Call
Arapahoe

1 bd, 1 ba
705+ sq. ft.
Terms: Per Month
Deposit: Please Call
Aspen

1 bd, 1 ba
707+ sq. ft.
Terms: Per Month
Deposit: Please Call
Breckenridge

1 bd, 1 ba
738+ sq. ft.
Terms: Per Month
Deposit: Please Call
Beaver Creek

1 bd, 1 ba
767+ sq. ft.
Terms: Per Month
Deposit: Please Call
Crested Butte

1 bd, 1 ba
767+ sq. ft.
Terms: Per Month
Deposit: Please Call
Copper

1 bd, 1 ba
796+ sq. ft.
Terms: Per Month
Deposit: Please Call
Buttermilk

1 bd, 1 ba
804+ sq. ft.
Terms: Per Month
Deposit: Please Call
Durango

1 bd, 1 ba
944+ sq. ft.
Terms: Per Month
Deposit: Please Call
Echo Mountain

2 bd, 2 ba
1040+ sq. ft.
Terms: Per Month
Deposit: Please Call
Loveland

2 bd, 2 ba
1125+ sq. ft.
Terms: Per Month
Deposit: Please Call
Keystone

2 bd, 2 ba
1150+ sq. ft.
Terms: Per Month
Deposit: Please Call
Telluride

2 bd, 2 ba
1231+ sq. ft.
Terms: Per Month
Deposit: Please Call
Silverton

2 bd, 2 ba
1274+ sq. ft.
Terms: Per Month
Deposit: Please Call
Monarch

2 bd, 2 ba
1278+ sq. ft.
Terms: Per Month
Deposit: Please Call
Sunlight

2 bd, 2 ba
1279+ sq. ft.
Terms: Per Month
Deposit: Please Call
Steamboat

2 bd, 2 ba
1293+ sq. ft.
Terms: Per Month
Deposit: Please Call
Snowmass

2 bd, 2 ba
1323+ sq. ft.
Terms: Per Month
Deposit: Please Call
Powderhorn

2 bd, 2 ba
1338+ sq. ft.
Terms: Per Month
Deposit: Please Call
Vail

3 bd, 2 ba
1467+ sq. ft.
Terms: Per Month
Deposit: Please Call
Floor plans are artist's rendering. All dimensions are approximate. Actual product and specifications may vary in dimension or detail. Not all features are available in every rental home. Prices and availability are subject to change. Rent is based on monthly frequency. Additional fees may apply, such as but not limited to package delivery, trash, water, amenities, etc. Deposits vary. Please see a representative for details.
Manager Info
Apartment Management Consultants, AMC
Sunday
Closed.
Monday
10:00 AM - 06:00 PM
Tuesday
10:00 AM - 06:00 PM
Wednesday
10:00 AM - 06:00 PM
Thursday
10:00 AM - 06:00 PM
Friday
10:00 AM - 06:00 PM
Saturday
10:00 AM - 04:00 PM
Schools
Data by Greatschools.org
Note: GreatSchools ratings are based on a comparison of test results for all schools in the state. It is designed to be a starting point to help parents make baseline comparisons, not the only factor in selecting the right school for your family. Learn More
Features
Interior
Air Conditioning
Balcony
Ceiling Fan(s)
Elevator
Hardwood Flooring
Oversized Closets
Stainless Steel Appliances
View
Washer & Dryer In Unit
Patio
Community
Business Center
Clubhouse
Extra Storage
Fitness Center
Hot Tub
Swimming Pool
Conference Room
Controlled Access
On Site Patrol
Other
Modern Quartz Countertops
High Ceilings
Electronic Thermostat
Beautiful City and Mountain Views
Resort-Inspired Pool w/Swim up Movie Theater
Sky Lounge
Bike Racks
Social BBQ and Picnic Area
Media Room
Pet Spa
Package Concierge
Package Receiving Room
Firepit
Media Room
Close Proximity To Grocery Stores, Public Transportation, Community Park
On-Call Maintenance
Visitor Suites
Professional & Responsive Management
We take fraud seriously. If something looks fishy, let us know.

