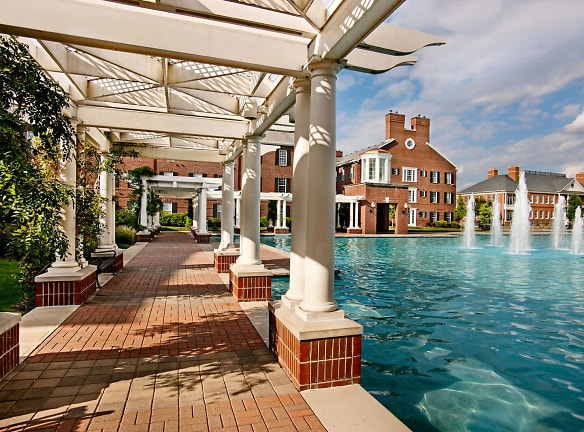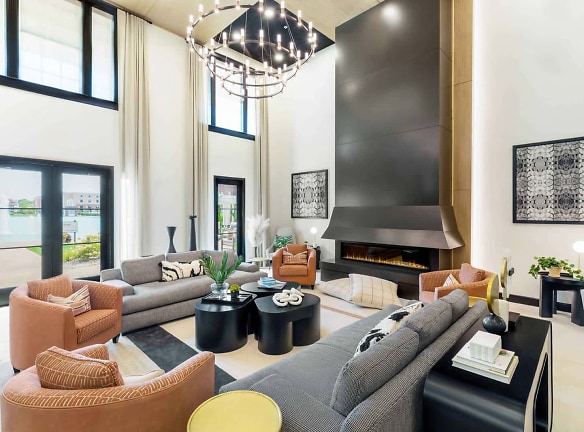- Home
- Indiana
- Carmel
- Apartments
- Carmel Center Apartments
Special Offer
Most desirable location in Carmel! Call TODAY to reserve your new home!
$1,549+per month
Carmel Center Apartments
675 Beacon St
Carmel, IN 46032
1-3 bed, 1-2 bath • 698+ sq. ft.
10+ Units Available
Managed by The Connor Group
Quick Facts
Property TypeApartments
Deposit$--
NeighborhoodNorth Side
Lease Terms
12-Month
Pets
Cats Allowed, Dogs Allowed
* Cats Allowed Our community is pet-friendly! Dogs and Cats allowed. Some breed restrictions apply. Contact for details., Dogs Allowed Our community is pet-friendly! Dogs and Cats allowed. Some breed restrictions apply. Contact for details.
Description
Carmel Center Apartments
Elegant floor plans. Upscale amenities. Unrivaled location. You get this and so much more at Carmel Center Apartments. Located in the prestigious town of Carmel, just steps from Carmel City Center and the Monon Trail, our luxury apartment community offers a one-of-a-kind living experience you won't find anywhere else. Our spacious one-, two- and three-bedroom apartments and townhomes feature modern floor plans complete with elegant, designer finishes. Beautiful wood-style plank floors, gorgeous granite countertops, and chef-inspired kitchens combine to create an atmosphere of sophistication and comfort ideal for any lifestyle.
At our apartments for rent in Carmel, true luxury extends beyond the four walls of your home. Our residents enjoy a wide array of resort-inspired amenities designed to elevate your lifestyle. Relax at the sparkling resort-style pool. Make fitness a focus on your schedule at the 24-hour fitness center. Discover the unbeatable convenience and breathtaking beauty of the Monon Trail just steps from your door. Your options are endless.
The lifestyle you desire and deserve awaits. Come home to Carmel Center Apartments today.
At our apartments for rent in Carmel, true luxury extends beyond the four walls of your home. Our residents enjoy a wide array of resort-inspired amenities designed to elevate your lifestyle. Relax at the sparkling resort-style pool. Make fitness a focus on your schedule at the 24-hour fitness center. Discover the unbeatable convenience and breathtaking beauty of the Monon Trail just steps from your door. Your options are endless.
The lifestyle you desire and deserve awaits. Come home to Carmel Center Apartments today.
Floor Plans + Pricing
Allston

$1,549+
1 bd, 1 ba
698+ sq. ft.
Terms: Per Month
Deposit: Please Call
Brookline

$1,549+
1 bd, 1 ba
798+ sq. ft.
Terms: Per Month
Deposit: Please Call
Newton

$1,599+
1 bd, 1 ba
866+ sq. ft.
Terms: Per Month
Deposit: Please Call
Chestnut Hill

$1,549+
1 bd, 1 ba
866+ sq. ft.
Terms: Per Month
Deposit: Please Call
Wellesley

$1,599+
1 bd, 1 ba
870+ sq. ft.
Terms: Per Month
Deposit: Please Call
North End

$1,799+
2 bd, 2 ba
1121+ sq. ft.
Terms: Per Month
Deposit: Please Call
Charleston

$1,799+
2 bd, 2 ba
1167+ sq. ft.
Terms: Per Month
Deposit: Please Call
Mission Hill

$1,799+
2 bd, 2 ba
1188+ sq. ft.
Terms: Per Month
Deposit: Please Call
Beacon Hill

$1,899+
2 bd, 2 ba
1285+ sq. ft.
Terms: Per Month
Deposit: Please Call
Back Bay

$2,399+
3 bd, 2.5 ba
1946+ sq. ft.
Terms: Per Month
Deposit: Please Call
Floor plans are artist's rendering. All dimensions are approximate. Actual product and specifications may vary in dimension or detail. Not all features are available in every rental home. Prices and availability are subject to change. Rent is based on monthly frequency. Additional fees may apply, such as but not limited to package delivery, trash, water, amenities, etc. Deposits vary. Please see a representative for details.
Manager Info
The Connor Group
Monday
10:00 AM - 06:00 PM
Tuesday
10:00 AM - 06:00 PM
Wednesday
10:00 AM - 06:00 PM
Thursday
10:00 AM - 06:00 PM
Friday
10:00 AM - 06:00 PM
Saturday
10:00 AM - 05:00 PM
Schools
Data by Greatschools.org
Note: GreatSchools ratings are based on a comparison of test results for all schools in the state. It is designed to be a starting point to help parents make baseline comparisons, not the only factor in selecting the right school for your family. Learn More
Features
Interior
Air Conditioning
Cable Ready
Dishwasher
Fireplace
Garden Tub
Hardwood Flooring
Microwave
Oversized Closets
Stainless Steel Appliances
View
Washer & Dryer In Unit
Patio
Refrigerator
Community
Accepts Credit Card Payments
Accepts Electronic Payments
Business Center
Clubhouse
Emergency Maintenance
Extra Storage
Fitness Center
High Speed Internet Access
Pet Park
Swimming Pool
Trail, Bike, Hike, Jog
Wireless Internet Access
Controlled Access
On Site Maintenance
On Site Management
Recreation Room
Green Space
Lifestyles
Waterfront
Other
Designer kitchens
Granite countertops
Wood-inspired plank flooring
9-foot ceilings with tray accent in living rooms
Crown molding, judges paneling and decorative columns
Spacious patios with French doors and screened porches
Large windows for ample light
Wine refrigerators
Wood-burning fireplaces
Sunroom with built-in office and tile flooring
Climate-controlled storage units available
Direct access to The Monon Trail and Carmel City Center
Cycle hub and repair center
Newly upgraded resident lounge
Outdoor chef?s kitchen
Coffee, tea, and wine bar
Pet spa
Expansive reflecting pool
We take fraud seriously. If something looks fishy, let us know.

