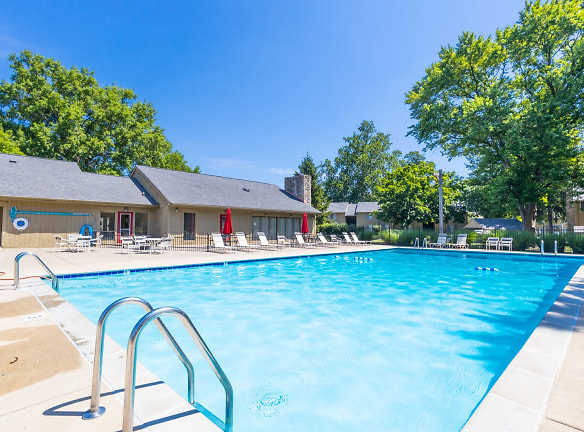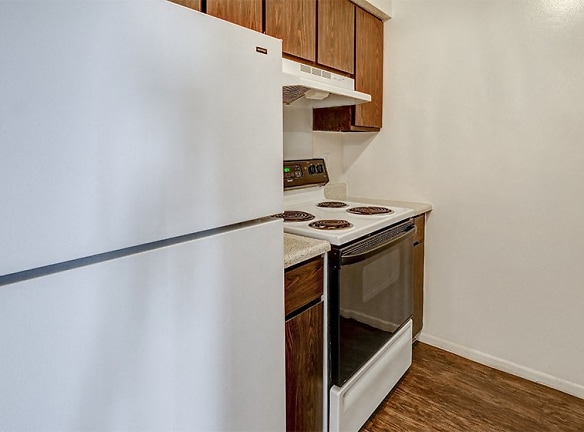- Home
- Indiana
- Indianapolis
- Apartments
- The Woods Of Eagle Creek Apartments
$943+per month
The Woods Of Eagle Creek Apartments
4949 Bobwhite Ln
Indianapolis, IN 46254
1-3 bed, 1.5 bath • 700+ sq. ft.
10+ Units Available
Managed by Gene B. Glick Company
Quick Facts
Property TypeApartments
Deposit$--
Application Fee35
Lease Terms
Variable
Pets
Cats Allowed, Dogs Allowed
* Cats Allowed Very Pet Friendly Deposit: $--, Dogs Allowed Very Pet Friendly Deposit: $--
Description
The Woods of Eagle Creek Apartments
The Woods of Eagle Creek Apartments, located in Indianapolis, is minutes from Eagle Creek Park and offers one and two bedroom apartments and two and three bedroom townhomes. Check out our available floorplans. This beautiful & heavily wooded community is near both I-65 and I-465, convenient to Park 100 businesses, Trader's Point shopping center, and Butler University. Here you will find well-maintained apartment homes, beautifully landscaped grounds, and professional on-site leasing and maintenance service teams. We offer several community amenities including a refreshing swimming pool and wading pools, convenient package acceptance, playgrounds, and laundry care center. Our spacious apartment home come with abundant storage and closet space, free water utilities, patios or balcony spaces, and washer and dryer connections in townhomes. Our apartment community is pet-friendly. This community is managed by the Gene B. Glick Company.
Floor Plans + Pricing
The Creek: One Bedroom Apartment

The Nest: Two Bedroom Apartment

The Den: Two Bedroom Townhome

The Roost: Three Bedroom Townhome

Floor plans are artist's rendering. All dimensions are approximate. Actual product and specifications may vary in dimension or detail. Not all features are available in every rental home. Prices and availability are subject to change. Rent is based on monthly frequency. Additional fees may apply, such as but not limited to package delivery, trash, water, amenities, etc. Deposits vary. Please see a representative for details.
Manager Info
Gene B. Glick Company
Monday
10:00 AM - 06:00 PM
Tuesday
10:00 AM - 06:00 PM
Wednesday
10:00 AM - 06:00 PM
Thursday
10:00 AM - 06:00 PM
Friday
10:00 AM - 06:00 PM
Saturday
10:00 AM - 05:00 PM
Schools
Data by Greatschools.org
Note: GreatSchools ratings are based on a comparison of test results for all schools in the state. It is designed to be a starting point to help parents make baseline comparisons, not the only factor in selecting the right school for your family. Learn More
Features
Interior
Short Term Available
Air Conditioning
Balcony
Ceiling Fan(s)
Dishwasher
Fireplace
Oversized Closets
Some Paid Utilities
View
Deck
Patio
Refrigerator
Community
Accepts Electronic Payments
Business Center
Clubhouse
Emergency Maintenance
Extra Storage
Fitness Center
Laundry Facility
Pet Park
Playground
Swimming Pool
Tennis Court(s)
Trail, Bike, Hike, Jog
Wireless Internet Access
On Site Maintenance
On Site Management
Lifestyles
College
Other
44 Wooded Acres
Abundant Storage & Closet Space
Beautiful Landscaping
Cafe-style Balconies & Garden Patios
Ceiling Fans*
Cozy, Wood-burning Fireplaces*
Free Water Utilities
Online Rent Payments & Maintenance Requests
Planned Community Events
Positive Residential History Required
Resident Referral Bonus
Scenic Wooded Views*
Short-term Leases Available*
Spacious Living & Dining Rooms
Washer/Dryer Connections in all Townhomes
Virtual Tours Available
We take fraud seriously. If something looks fishy, let us know.

