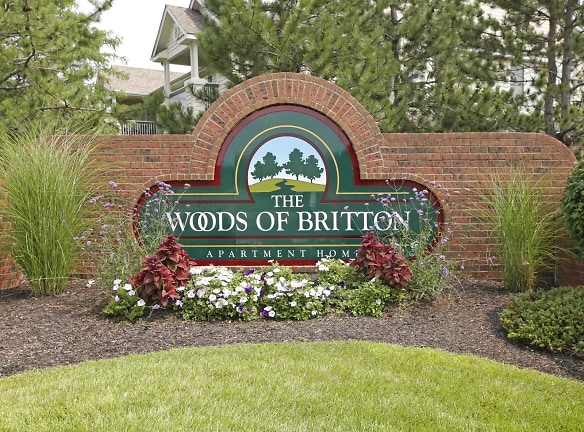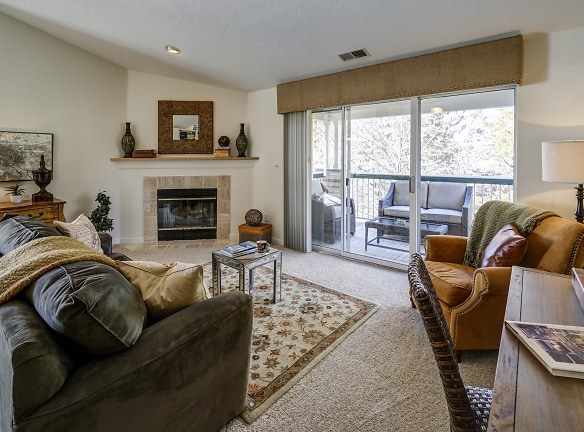- Home
- Indiana
- Fishers
- Apartments
- Woods Of Britton Apartments
$1,210+per month
Woods Of Britton Apartments
13791 Old Oak Dr
Fishers, IN 46038
1-3 bed, 1-2 bath • 860+ sq. ft.
1 Unit Available
Managed by Regency Windsor Management
Quick Facts
Property TypeApartments
Deposit$--
NeighborhoodNorth Side
Application Fee50
Lease Terms
12 month leases available. Pet Policy: We welcome dogs and cats 35 lbs & under. Pets must be spayed or neutered and fully grown. Dogs are only allowed in certain buildings.*Rent prices are subject to change at any time
Pets
Cats Allowed, Dogs Allowed
* Cats Allowed Our Pet Policy requires a $200 One Time Fee per pet along with a Monthly Fee of $25 per pet. Cats and dogs under 35 lbs are welcomed. Cats must be spayed or neutered. Dogs must be fully grown and spayed or neutered. Dogs are only allowed in designated buildings. Call for details., Dogs Allowed Our Pet Policy requires a $200 One Time Fee per pet along with a Monthly Fee of $25 per pet. Cats and dogs under 35 lbs are welcomed. Cats must be spayed or neutered. Dogs must be fully grown and spayed or neutered. Dogs are only allowed in designated buildings. Call for details.
Description
Woods of Britton
The Woods of Britton is an unmatched community offering everything you need. The Woods of Britton is located in Fishers, Indiana, which was recently named the 10th Best Place to Live in America by Money Magazine for its strong economic growth and high quality of life. Imagine a place where nature, luxury and convenience unite; where sparkling lakes, lush woods and supreme design combine to give you a unique and exciting living experience. Each apartment home is appointed with plush trimmings and remarkable features. The spacious and open layout of our apartment homes will impress even the most discriminating individuals. When you consider all the Woods of Britton has to offer, we are certain your choice will be the right one. Welcome home.
Floor Plans + Pricing
Poplar

Sycamore

Walnut

Hickory

Cedar

Oak

Floor plans are artist's rendering. All dimensions are approximate. Actual product and specifications may vary in dimension or detail. Not all features are available in every rental home. Prices and availability are subject to change. Rent is based on monthly frequency. Additional fees may apply, such as but not limited to package delivery, trash, water, amenities, etc. Deposits vary. Please see a representative for details.
Manager Info
Regency Windsor Management
Monday
09:00 AM - 06:00 PM
Tuesday
09:00 AM - 06:00 PM
Wednesday
09:00 AM - 06:00 PM
Thursday
09:00 AM - 06:00 PM
Friday
09:00 AM - 06:00 PM
Saturday
10:00 AM - 05:00 PM
Schools
Data by Greatschools.org
Note: GreatSchools ratings are based on a comparison of test results for all schools in the state. It is designed to be a starting point to help parents make baseline comparisons, not the only factor in selecting the right school for your family. Learn More
Features
Interior
Disability Access
Air Conditioning
Balcony
Cable Ready
Dishwasher
Fireplace
Garden Tub
Loft Layout
Microwave
Oversized Closets
Vaulted Ceilings
View
Washer & Dryer In Unit
Deck
Garbage Disposal
Patio
Refrigerator
Community
Accepts Credit Card Payments
Accepts Electronic Payments
Basketball Court(s)
Business Center
Clubhouse
Emergency Maintenance
Extra Storage
Fitness Center
Green Community
High Speed Internet Access
Pet Park
Playground
Swimming Pool
Tennis Court(s)
Conference Room
Media Center
On Site Maintenance
On Site Management
Pet Friendly
Lifestyles
Pet Friendly
Other
* Available in select Apartments
*Vaulted ceilings and cozy fireplaces
Blinds
Built in Microwaves and Dishwashers
Ceramic Tile Bath Surrounds
Contour Tubs
Decorator Designed Interiors
Designer Cabinetry and Spacious Pantries
Expansive Vanities and Linen Closets
Frost Free Refrigerators with Ice Maker
Full size Washer & Dryer
Large Walk In Closets
Marble Foyers
Private covered ground floor entrances
Self Cleaning Ovens
Spacious Kitchen opens to Living Area
Carports and Garages with additional storage
Two Ponds for Fishing
Wading Pool
WiFi connections throughout Clubhouse & Pool Area
Preferred Employee Program
Professional Office Team
We take fraud seriously. If something looks fishy, let us know.

