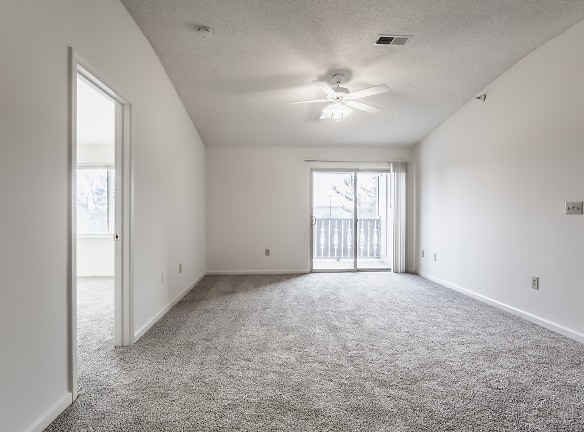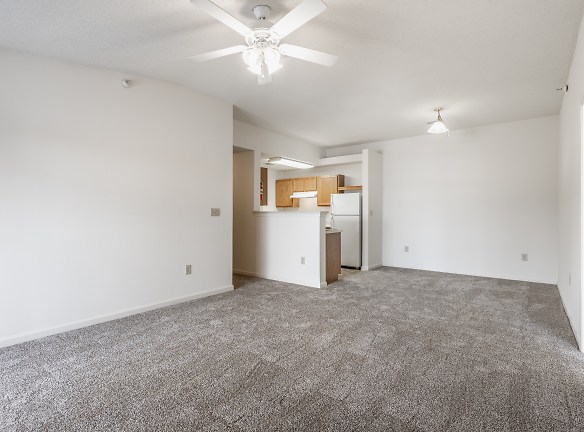- Home
- Indiana
- Greenwood
- Apartments
- Polo Run Apartments
$731+per month
Polo Run Apartments
800 Kings Mill Rd
Greenwood, IN 46142
Studio-3 bed, 1-2 bath • 467+ sq. ft.
5 Units Available
Managed by Edward Rose and Sons-Carmel Division
Quick Facts
Property TypeApartments
Deposit$--
NeighborhoodSouth Side
Application Fee50
Lease Terms
Variable
Pets
Cats Allowed, Dogs Allowed
* Cats Allowed See Community Website Amenity Page for Pet Policy Details Weight Restriction: 75 lbs, Dogs Allowed See Community Website Amenity Page for Pet Policy Details Weight Restriction: 75 lbs
Description
Polo Run
Live life unapologetically with Polo Run Apartments as your home sweet home. Nestled on 35 acres of lush green space set against the bustling backdrop of the Greenwood Park Mall, our community is sensationally located. Exciting amenities and well-thought-out floor plans go hand in hand with countless retailers to ensure your days run smoothly.
Our Greenwood apartments for rent feature open-concept layouts that maximize space usage, bright interiors bathing in sunlight, ample closet space, and private balconies or patios. You can choose between eight distinct studio, one, two, and three-bedroom floor plans, each with its unique array of fixtures. To make things even easier, we offer same day move-ins, next-day internet and digital cable activation, along with a selection of furnished units. Pets, including larger breeds, are welcomed as well.The amenities are anything but lackluster. There is a deep treading pool with Wi-Fi sundeck and a versatile clubhouse to cover your need for entertainment, along with tennis courts to keep you active. We also have a cardio and resistance toning center that is ideal for novice and advanced fitness enthusiasts alike, as well as a leash-free pet park for the enjoyment of your adorable furry friends. All these are complemented by our more-than-ideal location within walking distance to more than 130 shops and restaurants, making the neighborhood part of our extended amenity list. Reaching downtown Indy, the University of Indianapolis, Eli Lilly, or any other attraction in the area is equally stress-free thanks to our convenient access to US-31 and IN-135.We would love to tell you more about our community, so schedule a tour of our Greenwood apartments right away!
Our Greenwood apartments for rent feature open-concept layouts that maximize space usage, bright interiors bathing in sunlight, ample closet space, and private balconies or patios. You can choose between eight distinct studio, one, two, and three-bedroom floor plans, each with its unique array of fixtures. To make things even easier, we offer same day move-ins, next-day internet and digital cable activation, along with a selection of furnished units. Pets, including larger breeds, are welcomed as well.The amenities are anything but lackluster. There is a deep treading pool with Wi-Fi sundeck and a versatile clubhouse to cover your need for entertainment, along with tennis courts to keep you active. We also have a cardio and resistance toning center that is ideal for novice and advanced fitness enthusiasts alike, as well as a leash-free pet park for the enjoyment of your adorable furry friends. All these are complemented by our more-than-ideal location within walking distance to more than 130 shops and restaurants, making the neighborhood part of our extended amenity list. Reaching downtown Indy, the University of Indianapolis, Eli Lilly, or any other attraction in the area is equally stress-free thanks to our convenient access to US-31 and IN-135.We would love to tell you more about our community, so schedule a tour of our Greenwood apartments right away!
Floor Plans + Pricing
The Shetland Studio

The Palomino 1 BR 1 BA

The Pinto 2 BR 1 BA

The Clydesdale 2 BR 2 BA

The Shire 2 BR 2 BA

The Belgian 3 BR 2 BA

The Thoroughbred 2 BR 1 BA

The Morgan 1 BR 1 BA

Floor plans are artist's rendering. All dimensions are approximate. Actual product and specifications may vary in dimension or detail. Not all features are available in every rental home. Prices and availability are subject to change. Rent is based on monthly frequency. Additional fees may apply, such as but not limited to package delivery, trash, water, amenities, etc. Deposits vary. Please see a representative for details.
Manager Info
Edward Rose and Sons-Carmel Division
Monday
09:00 AM - 06:00 PM
Tuesday
09:00 AM - 06:00 PM
Wednesday
09:00 AM - 06:00 PM
Thursday
09:00 AM - 06:00 PM
Friday
09:00 AM - 06:00 PM
Saturday
09:00 AM - 05:00 PM
Schools
Data by Greatschools.org
Note: GreatSchools ratings are based on a comparison of test results for all schools in the state. It is designed to be a starting point to help parents make baseline comparisons, not the only factor in selecting the right school for your family. Learn More
Features
Interior
Disability Access
Furnished Available
Short Term Available
Corporate Billing Available
University Shuttle Service
Air Conditioning
Balcony
Cable Ready
Ceiling Fan(s)
Dishwasher
Fireplace
Microwave
New/Renovated Interior
Oversized Closets
Some Paid Utilities
Vaulted Ceilings
View
Washer & Dryer Connections
Washer & Dryer In Unit
Deck
Garbage Disposal
Patio
Refrigerator
Community
Accepts Credit Card Payments
Accepts Electronic Payments
Basketball Court(s)
Business Center
Campus Shuttle
Clubhouse
Emergency Maintenance
Extra Storage
Fitness Center
Green Community
High Speed Internet Access
Laundry Facility
Pet Park
Public Transportation
Swimming Pool
Tennis Court(s)
Wireless Internet Access
On Site Maintenance
Other
Clubhouse & Leasing Center
Open Concept Layouts
Smart Home Technology
Next-Day Internet & Cable Connection
Ample Green Space
Optional Flex Space
Furnished Suites Available*
Communal & In-Home Washer/Dryer Options
$200 Military Appreciation Move-In Discount*
Courtyard View
Second Floor
Third Floor
First Floor
Garden Level
Cafe Balcony
We take fraud seriously. If something looks fishy, let us know.

