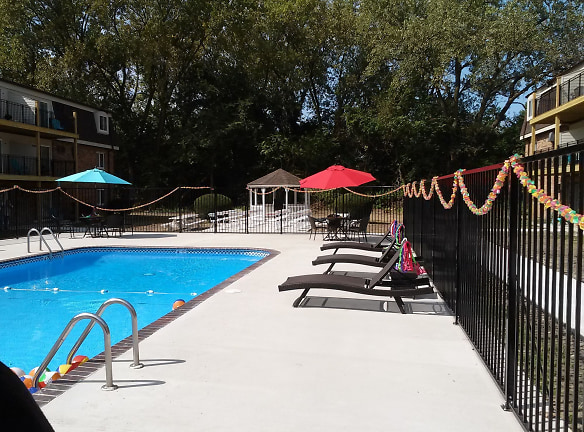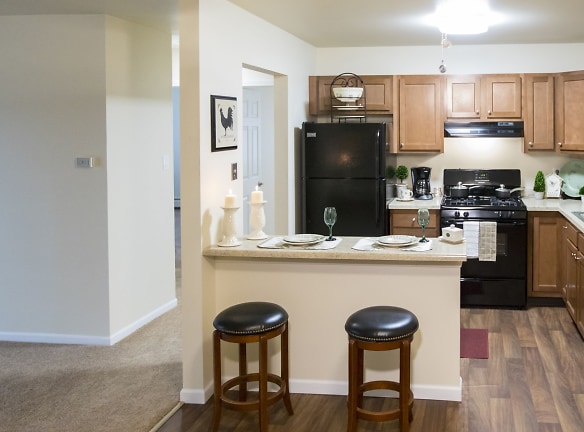- Home
- Indiana
- Merrillville
- Apartments
- Equity Property Management Apartments
$826+per month
Equity Property Management Apartments
7104 Broadway
Merrillville, IN 46410
1-2 bed, 1 bath • 634+ sq. ft.
Managed by Equity Property Management LLC
Quick Facts
Property TypeApartments
Deposit$--
NeighborhoodDowntown
Lease Terms
6-Month, 12-Month
Pets
Cats Allowed, Dogs Allowed
* Cats Allowed We welcome 2 pets per apartment home. Please contact our leasing office for complete Pet Policy., Dogs Allowed We welcome 2 pets per apartment home. Please contact our leasing office for complete Pet Policy.
Description
Equity Property Management
The Edgewood Group consists of three communities of lavishly remodeled 1 and 2 bedroom apartments, specially outfitted to suit your lifestyle. Surrounding each of the properties is lush courtyards with beautiful landscaping, rich with variety and color. Each property is nestled in rustic wooded areas that provide residents with a private and tranquil lifestyle. Residents and their guests will be able to relax and recharge at our crystal clear swimming pool, all the while, enjoying the 24/7 secured access system that gives residents security and seclusion. The community has a sparkling swimming pool and is surrounded by a rustic wooded area that gives residents a private and tranquil lifestyle. There is ample free parking for residents and their guests and brand new laundry rooms conveniently located throughout the premise. We have located just a short walk from numerous restaurants and shopping destinations. The South Lake Mall is just a 10-minute drive away, while access to 1-65 is just one mile away, allowing residents access to Chicago in 45 minutes.
Floor Plans + Pricing
Meadows 1X1

$935
1 bd, 1 ba
634+ sq. ft.
Terms: Per Month
Deposit: Please Call
Edgewood Court 1X1

$826+
1 bd, 1 ba
686+ sq. ft.
Terms: Per Month
Deposit: Please Call
Meadows 1X1

$935
1 bd, 1 ba
688+ sq. ft.
Terms: Per Month
Deposit: Please Call
Edgewood Terrace 1X1

$826
1 bd, 1 ba
718+ sq. ft.
Terms: Per Month
Deposit: Please Call
Edgewood Terrace 1X1

$826
1 bd, 1 ba
727+ sq. ft.
Terms: Per Month
Deposit: Please Call
Meadows 2X1

$1,120
2 bd, 1 ba
765+ sq. ft.
Terms: Per Month
Deposit: Please Call
Meadows 2X1

$1,120
2 bd, 1 ba
798+ sq. ft.
Terms: Per Month
Deposit: Please Call
Edgewood Terrace Patio 1X1

$826
1 bd, 1 ba
823+ sq. ft.
Terms: Per Month
Deposit: Please Call
Meadows 2X1

$1,120
2 bd, 1 ba
842+ sq. ft.
Terms: Per Month
Deposit: Please Call
Meadows 2X1

$1,120
2 bd, 1 ba
858+ sq. ft.
Terms: Per Month
Deposit: Please Call
Edgewood Court 2X1

$1,136
2 bd, 1 ba
880+ sq. ft.
Terms: Per Month
Deposit: Please Call
Edgewood Terrace 2X1

$978
2 bd, 1 ba
888+ sq. ft.
Terms: Per Month
Deposit: Please Call
Edgewood Terrace 2X1

$978
2 bd, 1 ba
895+ sq. ft.
Terms: Per Month
Deposit: Please Call
Edgewood Terrace 2X1

$978
2 bd, 1 ba
935+ sq. ft.
Terms: Per Month
Deposit: Please Call
Edgewood Terrace 2X1

$978
2 bd, 1 ba
938+ sq. ft.
Terms: Per Month
Deposit: Please Call
Edgewood Terrace 2X1

$978
2 bd, 1 ba
974+ sq. ft.
Terms: Per Month
Deposit: Please Call
Floor plans are artist's rendering. All dimensions are approximate. Actual product and specifications may vary in dimension or detail. Not all features are available in every rental home. Prices and availability are subject to change. Rent is based on monthly frequency. Additional fees may apply, such as but not limited to package delivery, trash, water, amenities, etc. Deposits vary. Please see a representative for details.
Manager Info
Equity Property Management LLC
Monday
08:30 AM - 05:30 PM
Tuesday
08:30 AM - 05:30 PM
Wednesday
08:30 AM - 05:30 PM
Thursday
08:30 AM - 05:30 PM
Friday
08:30 AM - 05:30 PM
Saturday
10:00 AM - 04:00 PM
Schools
Data by Greatschools.org
Note: GreatSchools ratings are based on a comparison of test results for all schools in the state. It is designed to be a starting point to help parents make baseline comparisons, not the only factor in selecting the right school for your family. Learn More
Features
Interior
Disability Access
Furnished Available
Short Term Available
Air Conditioning
Balcony
Cable Ready
Ceiling Fan(s)
Dishwasher
Fireplace
Gas Range
Hardwood Flooring
New/Renovated Interior
Oversized Closets
Some Paid Utilities
View
Washer & Dryer Connections
Washer & Dryer In Unit
Garbage Disposal
Patio
Refrigerator
Community
Emergency Maintenance
Extra Storage
Gated Access
High Speed Internet Access
Laundry Facility
Pet Park
Playground
Public Transportation
Swimming Pool
Trail, Bike, Hike, Jog
Controlled Access
On Site Maintenance
On Site Management
Pet Friendly
Lifestyles
Pet Friendly
Other
New bark park
Free heat in select apartments
Led lighting throughout
New laundry facilities
New gazebo
New grilling stations
On-site laundry facilty
Storage in select apartments
Secured access
new kitchens and baths
new wood grain flooring
New kitchens and baths
New wood grain flooring
We take fraud seriously. If something looks fishy, let us know.

