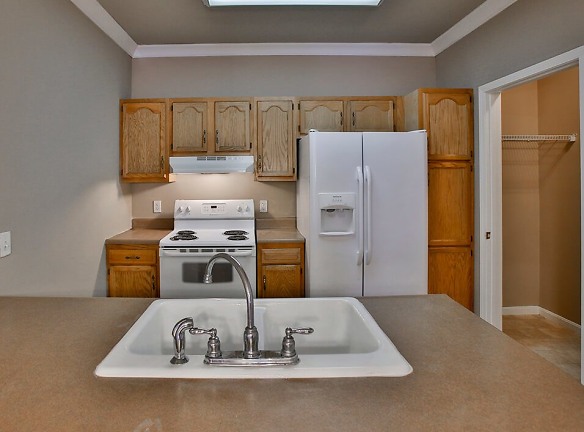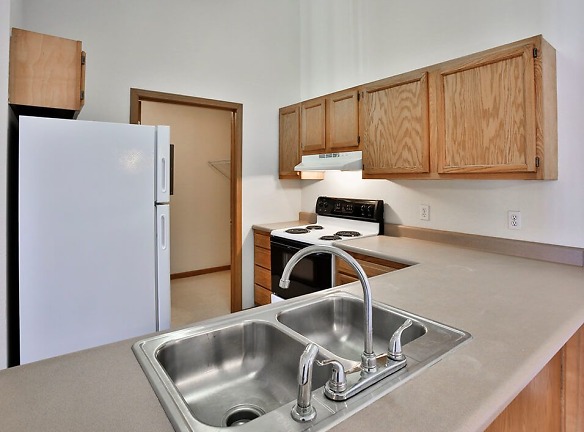- Home
- Indiana
- Terre-Haute
- Apartments
- Willow Crossing Apartments
Contact Property
$665+per month
Willow Crossing Apartments
1200 E Elmwood Dr
Terre Haute, IN 47802
Studio-4 bed, 1-2 bath • 450+ sq. ft.
1 Unit Available
Managed by Monarch Investment and Management Group
Quick Facts
Property TypeApartments
Deposit$--
NeighborhoodGarden Quarter
Lease Terms
12-Month
Pets
Cats Allowed, Dogs Allowed
* Cats Allowed Pet: $35 monthly pet rent per pet + $350 one-time nonrefundable fee for one pet, or $450 one-time nonrefundable fee for two pets. Breed Restrictions apply, please contact us., Dogs Allowed Pet: $35 monthly pet rent per pet + $350 one-time nonrefundable fee for one pet, or $450 one-time nonrefundable fee for two pets. Breed Restrictions apply, please contact us.
Description
Willow Crossing
Where you live is your business. How well you live is ours. With our great amenities, you'll be happy to come home every day. Relax by the saltwater swimming pool or catch tonight's dinner in our stocked pond. Each apartment home features extra storage and efficient heating & cooling, keeping you comfortable no matter the time of year.If you are looking for an affordable apartment in Terre Haute, Indiana, schedule an appointment with our leasing staff today! We're sure you'll find everything you're looking for with us.
Floor Plans + Pricing
Phase I - Studio

Phase III - 1 Bed 1 Bath

Phase I - Executive 1 Bed 1 Bath

Phase I - 1 Bed 1 Bath w Patio

Phase I - Luxury 1 Bed 1 Bath

Phase II - Executive 1 Bed 1 Bath

Phase III - 2 Bed 2 Bath

Phase I - 2 Bed 1 Bath

Phase III - 2 Bed 2 Bath w Patio

Phase II - Luxury 1 Bed 1 Bath

Phase I - 2 Bed 2 Bath

Phase I - 2 Bed 1.5 Bath

Phase I - 3 Bed 2 Bath

Phase I - 3 Bed 1.5 Bath

Phase II - 2 Bed 2 Bath

Phase II - 3 Bed 2 Bath

Phase II - Lower 3 Bed 2 Bath

Phase II - Upper 3 Bed 2 Bath

Phase II - 3 Bed 1.5 Bath

Phase II - 3 Bed 2 Bath

Phase II - 3 Bed 2 Bath

Phase II - 3 Bed 2 Bath

Phase II - 4 Bed 2 Bath

Phase II - 4 Bed 2 Bath

Floor plans are artist's rendering. All dimensions are approximate. Actual product and specifications may vary in dimension or detail. Not all features are available in every rental home. Prices and availability are subject to change. Rent is based on monthly frequency. Additional fees may apply, such as but not limited to package delivery, trash, water, amenities, etc. Deposits vary. Please see a representative for details.
Manager Info
Monarch Investment and Management Group
Monday
08:00 AM - 06:00 PM
Tuesday
08:00 AM - 06:00 PM
Wednesday
08:00 AM - 06:00 PM
Thursday
08:00 AM - 06:00 PM
Friday
08:00 AM - 06:00 PM
Saturday
10:00 AM - 04:00 PM
Schools
Data by Greatschools.org
Note: GreatSchools ratings are based on a comparison of test results for all schools in the state. It is designed to be a starting point to help parents make baseline comparisons, not the only factor in selecting the right school for your family. Learn More
Features
Interior
Disability Access
Furnished Available
Short Term Available
Air Conditioning
Balcony
Cable Ready
Ceiling Fan(s)
Dishwasher
Garden Tub
Oversized Closets
View
Washer & Dryer Connections
Garbage Disposal
Patio
Refrigerator
Community
Basketball Court(s)
Clubhouse
Emergency Maintenance
Extra Storage
Fitness Center
High Speed Internet Access
Laundry Facility
Playground
Swimming Pool
Lifestyles
Furnished
Other
Fully-Equipped Kitchen
Ceiling Fans
Efficient Heating and Cooling
Grilling Area
High-Speed Internet Services Available
Spacious Bedrooms
Stocked Pond
Walk-In Closets
Furnished Suites Available
Black Appliances
Top Rated Dixie Bee School District
Storage Units
24-Hour Emergency Maintenance
Bark Park
Flex Rent Payments
We take fraud seriously. If something looks fishy, let us know.

