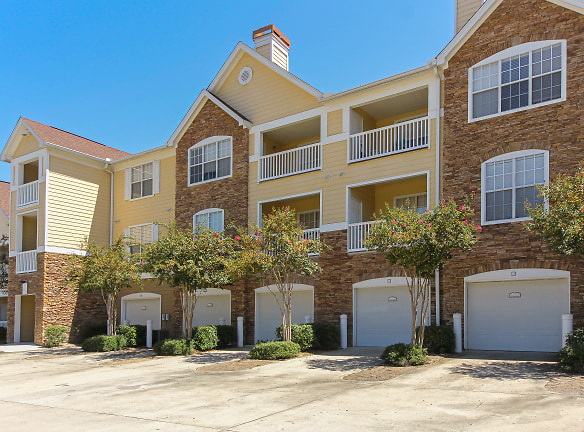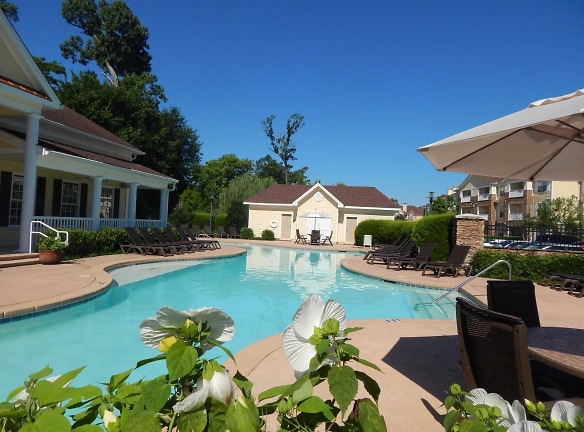- Home
- Louisiana
- Baton-Rouge
- Apartments
- The Regent Apartment Homes
$949+per month
The Regent Apartment Homes
2750 Millerville Rd
Baton Rouge, LA 70816
1-2 bed, 1-2 bath • 738+ sq. ft.
5 Units Available
Managed by Executive Affiliates
Quick Facts
Property TypeApartments
Deposit$--
NeighborhoodJones Creek
Lease Terms
Variable, 3-Month, 6-Month, 9-Month, 12-Month
Pets
Dogs Allowed, Cats Allowed, Breed Restriction
* Dogs Allowed $200 fee, Call for details on pet deposit., Cats Allowed, Breed Restriction no aggressive
Description
The Regent Apartment Homes
CYBER CAFE FEATURING STARBUCKS COFFEE & TAZO TEAS !! Welcome to a world of elegance, comfort, and tranquility. This oasis is the world many strive for, but few achieve. This unique development embodies luxury to the highest degree. The Regent was designed with five ingenious floor plans to complement the surrounding neighborhood. The quality, location, amenities, and other unique features set a new standard for apartment living in the Baton Rouge area. Every indulgence is welcomed, and every convenience is yours for the taking. If your search is for contemporary elegance, convenience and comfort, then your search stops here at The Regent. From beautifully designed living areas to well-equipped kitchens for the chef in you, The Regent offers everything. Allow our professional staff to show you real southern hospitality.
Floor Plans + Pricing
Apartment

$949
1 bd, 1 ba
738+ sq. ft.
Terms: Per Month
Deposit: $200
Loft

$1,029
1 bd, 1 ba
865+ sq. ft.
Terms: Per Month
Deposit: $200
Apartment

$1,099
1 bd, 1 ba
879+ sq. ft.
Terms: Per Month
Deposit: $200
Apartment

$1,229
2 bd, 2 ba
1108+ sq. ft.
Terms: Per Month
Deposit: $200
Apartment

$1,329
2 bd, 2 ba
1212+ sq. ft.
Terms: Per Month
Deposit: $200
Floor plans are artist's rendering. All dimensions are approximate. Actual product and specifications may vary in dimension or detail. Not all features are available in every rental home. Prices and availability are subject to change. Rent is based on monthly frequency. Additional fees may apply, such as but not limited to package delivery, trash, water, amenities, etc. Deposits vary. Please see a representative for details.
Manager Info
Executive Affiliates
Sunday
Closed.
Monday
09:00 AM - 06:00 PM
Tuesday
09:00 AM - 06:00 PM
Wednesday
10:00 AM - 05:00 PM
Thursday
09:00 AM - 06:00 PM
Friday
09:00 AM - 06:00 PM
Saturday
10:00 AM - 05:00 PM
Schools
Data by Greatschools.org
Note: GreatSchools ratings are based on a comparison of test results for all schools in the state. It is designed to be a starting point to help parents make baseline comparisons, not the only factor in selecting the right school for your family. Learn More
Features
Interior
Disability Access
Air Conditioning
Alarm
Cable Ready
Ceiling Fan(s)
Dishwasher
Fireplace
Oversized Closets
Stainless Steel Appliances
Washer & Dryer In Unit
Garbage Disposal
Refrigerator
Community
Extra Storage
Fitness Center
High Speed Internet Access
Swimming Pool
Controlled Access
Other
Corporate Apartments Available
5,000 Square Foot Commercial Fitness Center
On Site Personal Trainer
Granite countertops in Kitchen and Bath
Elegant Baths Clad in the Finest Marble
Sumptuous Soaking Tubs
Contemporary Lighting and Sleek Fixtures
Spacious Floor Plans
Large Walk In Closets
Fireplaces in Some Homes
Bay windows in Some Homes
9' Ceilings
Tray or Vaulted Ceilings
Attached Garages with Direct Access
Detached Garages
Luxury-Grade Carpeting
Full-Size Washer and Dryer
Gated community
Extra Storage Units Available
Linen Closets
Designer Hardware
Easy access to I-12
Complimentary Parcel-Holding Service
We take fraud seriously. If something looks fishy, let us know.

