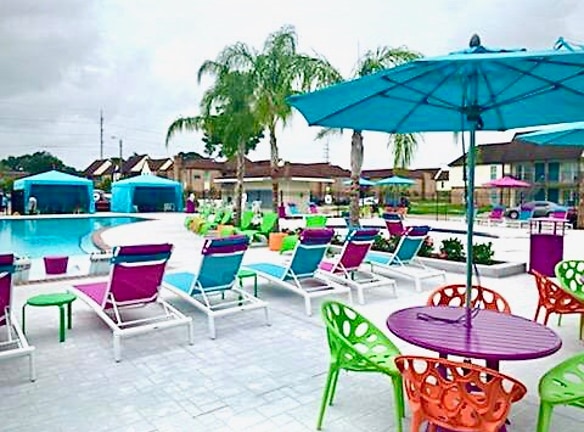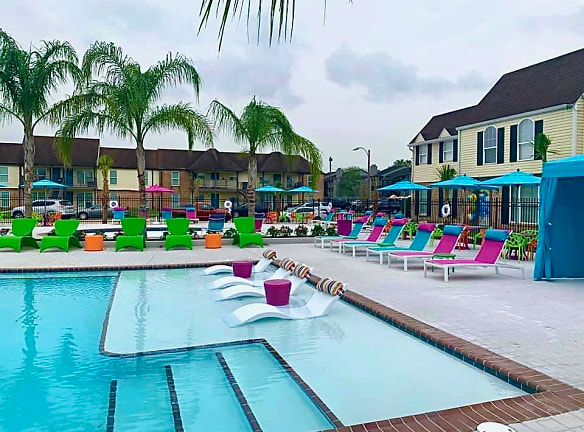- Home
- Louisiana
- New-Orleans
- Apartments
- The Mayfair Apartment Homes
$1,279+per month
The Mayfair Apartment Homes
4254 Maple Leaf Dr
New Orleans, LA 70131
1-3 bed, 1-3 bath • 737+ sq. ft.
10+ Units Available
Managed by The O'Brien Realty Group
Quick Facts
Property TypeApartments
Deposit$--
NeighborhoodOld Aurora
Application Fee75
Lease Terms
3-Month, 6-Month, 12-Month, 18-Month
Pets
Dogs Allowed, Cats Allowed, Breed Restriction
* Dogs Allowed Pet Deposit Per Pet Deposit: $--, Cats Allowed Pet Deposit Per Pet Deposit: $--, Breed Restriction No pitbull, german shepards, rottweilers, chows, doberman pinschers
Description
The Mayfair Apartment Homes
Welcome to the Mayfair Apartment Homes, featuring newly renovated apartments and townhomes. By embracing the essence of traditional southern living and infusing it with the energy of a contemporary urban lifestyle, the Mayfair is the ideal place to call home. Our spacious floor plans feature brand new interiors, washer & dryer, and keyless entry. Our community will be complete in the summer of 2019 with a resort-style swimming pool and kid's splash area, state-of-the-art fitness center, and bbq pavilion.
Floor Plans + Pricing
Drake

$1,279
1 bd, 1 ba
737+ sq. ft.
Terms: Per Month
Deposit: Please Call
Adele

$1,369
1 bd, 1.5 ba
771+ sq. ft.
Terms: Per Month
Deposit: Please Call
Kenny

$1,474
1 bd, 1 ba
900+ sq. ft.
Terms: Per Month
Deposit: Please Call
Selena

$1,489
2 bd, 1 ba
950+ sq. ft.
Terms: Per Month
Deposit: Please Call
Bruno

$1,564
2 bd, 2 ba
972+ sq. ft.
Terms: Per Month
Deposit: Please Call
Rihanna

$1,601
3 bd, 2 ba
1102+ sq. ft.
Terms: Per Month
Deposit: Please Call
Beyonce
No Image Available
$1,739
3 bd, 2 ba
1170+ sq. ft.
Terms: Per Month
Deposit: Please Call
Usher

$1,549
2 bd, 2.5 ba
1175+ sq. ft.
Terms: Per Month
Deposit: Please Call
Shakira

$1,584
2 bd, 2.5 ba
1243+ sq. ft.
Terms: Per Month
Deposit: Please Call
Calvin
No Image Available
$1,659
3 bd, 2.5 ba
1375+ sq. ft.
Terms: Per Month
Deposit: Please Call
Ariana

$1,831
3 bd, 2.5 ba
1698+ sq. ft.
Terms: Per Month
Deposit: Please Call
Taylor

$1,876
3 bd, 2.5 ba
1809+ sq. ft.
Terms: Per Month
Deposit: Please Call
Kendrick

$2,036
3 bd, 3 ba
1872+ sq. ft.
Terms: Per Month
Deposit: Please Call
Floor plans are artist's rendering. All dimensions are approximate. Actual product and specifications may vary in dimension or detail. Not all features are available in every rental home. Prices and availability are subject to change. Rent is based on monthly frequency. Additional fees may apply, such as but not limited to package delivery, trash, water, amenities, etc. Deposits vary. Please see a representative for details.
Manager Info
The O'Brien Realty Group
Sunday
Closed.
Monday
09:00 AM - 05:00 PM
Tuesday
09:00 AM - 05:00 PM
Wednesday
09:00 AM - 05:00 PM
Thursday
09:00 AM - 05:00 PM
Friday
09:00 AM - 05:00 PM
Saturday
10:00 AM - 02:00 PM
Schools
Data by Greatschools.org
Note: GreatSchools ratings are based on a comparison of test results for all schools in the state. It is designed to be a starting point to help parents make baseline comparisons, not the only factor in selecting the right school for your family. Learn More
Features
Interior
Furnished Available
Short Term Available
Air Conditioning
Alarm
Balcony
Cable Ready
Ceiling Fan(s)
Dishwasher
Elevator
Microwave
New/Renovated Interior
Oversized Closets
Smoke Free
Some Paid Utilities
Stainless Steel Appliances
Washer & Dryer In Unit
Garbage Disposal
Patio
Refrigerator
Energy Star certified Appliances
Community
Accepts Credit Card Payments
Accepts Electronic Payments
Emergency Maintenance
Fitness Center
Green Community
Individual Leases
Laundry Facility
Pet Park
Playground
Swimming Pool
Controlled Access
On Site Maintenance
On Site Management
On Site Patrol
Lifestyles
New Construction
Other
Modern FInishes
Furnished Apartments Available
Corporate Suites Available
Gourmet Kitchen
Energy-Efficient and Stainless-Steel Appliances
Granite-inspired Countertops
Custom Cabinetry
In-home Washer / Dryer
Wood-style Flooring
WiFI ready
Walk-In Closets
Private Patio
Lush Landscaping
Community Clubhouse
24 hr Fitness Center
In House Personal Training for Residents
State-of-the-art Kid's Splash Pad & Water Play area
Resort-Style Swimming Pool
On Busline
Schools, Banks, Grocery Stores & Restaurants
We take fraud seriously. If something looks fishy, let us know.

