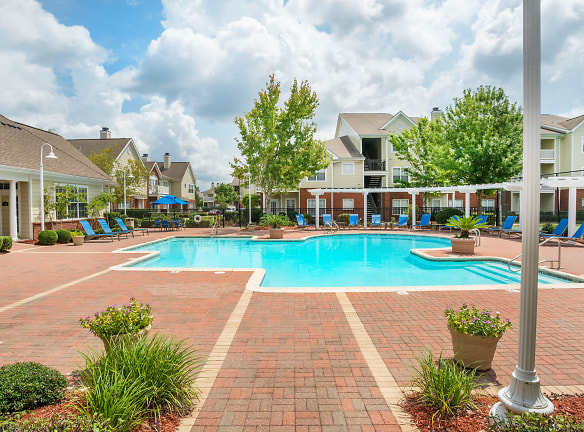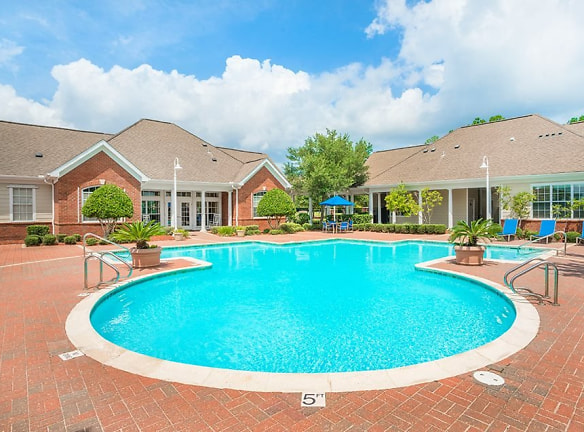- Home
- Louisiana
- Slidell
- Apartments
- Greenbrier Estates Apartments
Contact Property
$1,333+per month
Greenbrier Estates Apartments
100 Greenbriar Way
Slidell, LA 70460
1-3 bed, 1-2 bath • 793+ sq. ft.
3 Units Available
Managed by Westminster Management
Quick Facts
Property TypeApartments
Deposit$--
Lease Terms
Lease terms vary. Please contact a leasing consultant for details.
Pets
Cats Allowed, Dogs Allowed
* Cats Allowed, Dogs Allowed
Description
Greenbrier Estates
Experience exceptional living at Greenbrier Estates where you will find spacious one-, two, and three-bedroom apartment homes in Slidell, LA. Our beautiful apartments boast a sophisticated, elegant design with charming features that make your home warm and inviting. Inside, you'll find spacious, open-concept layouts, fully-equipped energy-efficient kitchens, wood-style plank flooring, in-unit washer/dryers, and wraparound balconies in select homes for extra relaxation. Enjoy a full suite of luxury amenities including a resort-style pool and sundeck, outdoor lounge area with BBQ grills, 24-hour fitness center, clubhouse with business center, a bark park, and more. Build your memories at Greenbrier Estates.
Floor Plans + Pricing
1BR 1BA (793 SF)

1BR 1BA (808 SF)

2BR 2BA (1058 SF)

2BR 2BA (1212 SF)

3BR 2.5BA (1527 SF)

2BR 2.5BA (1527 SF)

Floor plans are artist's rendering. All dimensions are approximate. Actual product and specifications may vary in dimension or detail. Not all features are available in every rental home. Prices and availability are subject to change. Rent is based on monthly frequency. Additional fees may apply, such as but not limited to package delivery, trash, water, amenities, etc. Deposits vary. Please see a representative for details.
Manager Info
Westminster Management
Monday
09:00 AM - 06:00 PM
Tuesday
09:00 AM - 06:00 PM
Wednesday
09:00 AM - 06:00 PM
Thursday
09:00 AM - 06:00 PM
Friday
09:00 AM - 06:00 PM
Saturday
10:00 AM - 05:00 PM
Schools
Data by Greatschools.org
Note: GreatSchools ratings are based on a comparison of test results for all schools in the state. It is designed to be a starting point to help parents make baseline comparisons, not the only factor in selecting the right school for your family. Learn More
Features
Interior
Disability Access
Furnished Available
Air Conditioning
Balcony
Cable Ready
Dishwasher
Fireplace
Garden Tub
Hardwood Flooring
Internet Included
Microwave
New/Renovated Interior
Vaulted Ceilings
Washer & Dryer Connections
Garbage Disposal
Patio
Refrigerator
Community
Business Center
Clubhouse
Fitness Center
Gated Access
High Speed Internet Access
Laundry Facility
Pet Park
Swimming Pool
Tennis Court(s)
Controlled Access
On Site Maintenance
On Site Management
Lifestyles
Furnished
Other
One-, Two-, & Three-Bedroom Homes
Fully Equipped Energy-Efficient Kitchen
Resort-Style Pool with Sundeck
Outdoor Lounge Area with BBQ Grills
Spacious Pantry*
24-Hour Fitness Center
In-Unit Washer/Dryer*
Lighted Tennis Courts
Wood-Style Plank Flooring*
Bark Park
Wraparound Balconies*
Ample Closet Space
Pet Friendly. See Pet Rules.
Car Care Center
Crown Moulding
Vaulted Ceilings*
Gated Community
Wood Burning Fireplace*
On-Site Maintenance
*In Select Units
Easily Accessible to I-12 & I-10
We take fraud seriously. If something looks fishy, let us know.

