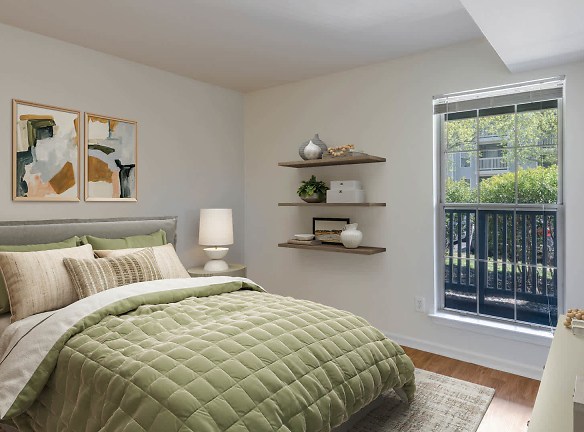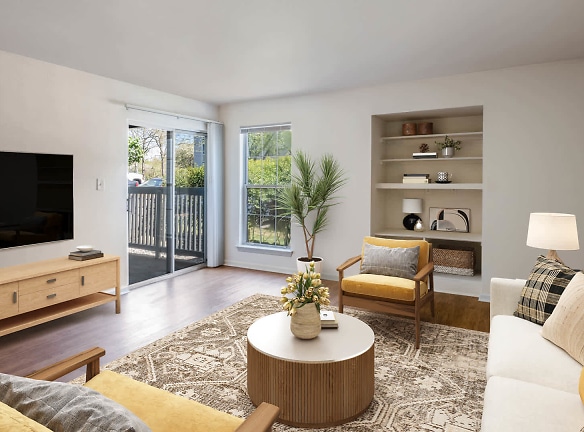- Home
- Massachusetts
- Quincy
- Apartments
- Lincoln Heights Apartments
Contact Property
$2,225+per month
Lincoln Heights Apartments
175 Centre St
Quincy, MA 02169
1-2 bed, 1-2 bath • 618+ sq. ft.
4 Units Available
Managed by Equity Residential
Quick Facts
Property TypeApartments
Deposit$--
NeighborhoodSouth Quincy
Lease Terms
Variable, 4-Month, 13-Month
Pets
Cats Allowed, Dogs Allowed
* Cats Allowed Deposit: $--, Dogs Allowed Deposit: $--
Description
Lincoln Heights
Lincoln Heights is a luxurious Quincy, MA apartment community offering comfort and convenience. Located minutes away from downtown Quincy and South Shore Plaza, our apartments provide easy access to I-93 and the Adams T Red Line station. Commute to Boston in less than 20 minutes. These pet-friendly Quincy apartments welcome large breeds and even have a dog run, so your best friend can feel right at home. The community offers a fitness center as well as an internet cafe overlooking the outdoor pool, and Lincoln Heights has all the top-notch upgrades such as granite countertops, ceramic floors, wood-burning fireplaces, and in-home washer/dryer units.
Floor Plans + Pricing
Adam

$2,250+
1 bd, 1 ba
618+ sq. ft.
Terms: Per Month
Deposit: $700
Adam_noFireplace

$2,225+
1 bd, 1 ba
618+ sq. ft.
Terms: Per Month
Deposit: $700
Adam_ADA

1 bd, 1 ba
618+ sq. ft.
Terms: Per Month
Deposit: Please Call
Quarry_noFireplace

$2,265+
1 bd, 1 ba
651+ sq. ft.
Terms: Per Month
Deposit: $700
Quarry_ADA

1 bd, 1 ba
651+ sq. ft.
Terms: Per Month
Deposit: Please Call
Quarry

$2,290+
1 bd, 1 ba
651+ sq. ft.
Terms: Per Month
Deposit: $700
Granite_noFireplace

$2,345+
1 bd, 1 ba
716+ sq. ft.
Terms: Per Month
Deposit: $700
Granite

1 bd, 1 ba
716+ sq. ft.
Terms: Per Month
Deposit: $700
Lincoln_noFireplace

1 bd, 1 ba
887+ sq. ft.
Terms: Per Month
Deposit: $700
Lincoln

1 bd, 1 ba
887+ sq. ft.
Terms: Per Month
Deposit: $700
Colonial_noFireplace

$2,855+
1 bd, 1 ba
968+ sq. ft.
Terms: Per Month
Deposit: $1,000
Colonial

$2,900+
2 bd, 2 ba
968+ sq. ft.
Terms: Per Month
Deposit: $1,000
Presidential_noFireplace

$3,045+
2 bd, 2 ba
1081+ sq. ft.
Terms: Per Month
Deposit: $1,000
Presidential

2 bd, 2 ba
1081+ sq. ft.
Terms: Per Month
Deposit: $1,000
Floor plans are artist's rendering. All dimensions are approximate. Actual product and specifications may vary in dimension or detail. Not all features are available in every rental home. Prices and availability are subject to change. Rent is based on monthly frequency. Additional fees may apply, such as but not limited to package delivery, trash, water, amenities, etc. Deposits vary. Please see a representative for details.
Manager Info
Equity Residential
Sunday
Closed
Monday
Closed
Tuesday
10:00 AM - 06:00 PM
Wednesday
10:00 AM - 06:00 PM
Thursday
10:00 AM - 06:00 PM
Friday
10:00 AM - 06:00 PM
Saturday
10:00 AM - 05:00 PM
Schools
Data by Greatschools.org
Note: GreatSchools ratings are based on a comparison of test results for all schools in the state. It is designed to be a starting point to help parents make baseline comparisons, not the only factor in selecting the right school for your family. Learn More
Features
Interior
Short Term Available
Air Conditioning
Balcony
Cable Ready
Dishwasher
Fireplace
Microwave
Oversized Closets
Vaulted Ceilings
Washer & Dryer In Unit
Deck
Garbage Disposal
Patio
Refrigerator
Community
Business Center
Clubhouse
Fitness Center
High Speed Internet Access
Laundry Facility
Swimming Pool
On Site Maintenance
On Site Management
Recreation Room
We take fraud seriously. If something looks fishy, let us know.

