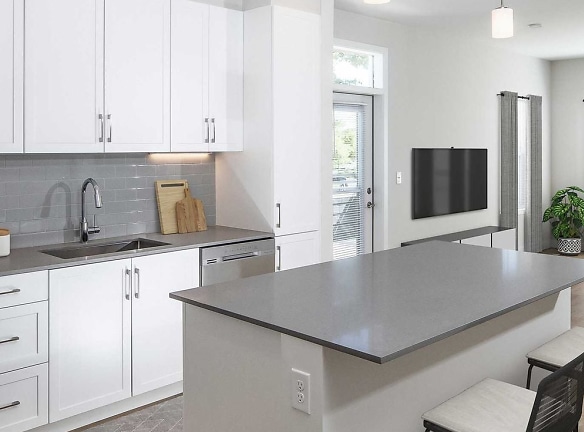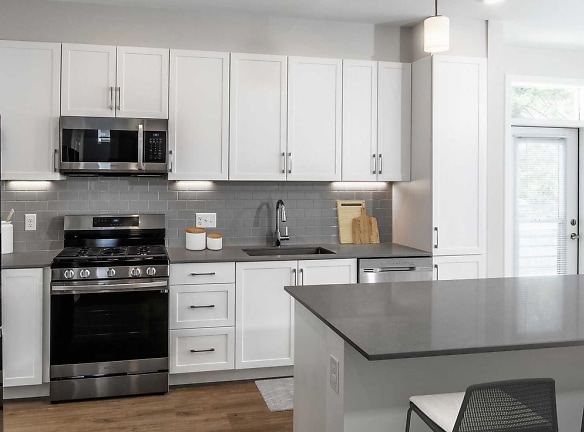- Home
- Massachusetts
- South-Easton
- Apartments
- Avalon Easton Apartments
Special Offer
* Save up to $87/mo on select apartments! * Terms and conditions apply.
* Start your lease by 5/15 for $750 off! * Terms and conditions apply.
* Start your lease by 5/15 for $750 off! * Terms and conditions apply.
$2,271+per month
Avalon Easton Apartments
60 Robert Dr
South Easton, MA 02375
1-3 bed, 1-2 bath • 756+ sq. ft.
10+ Units Available
Managed by AvalonBay Communities
Quick Facts
Property TypeApartments
Deposit$--
Lease Terms
Variable
Pets
Dogs Allowed, Cats Allowed
* Dogs Allowed Deposit: $--, Cats Allowed Deposit: $--
Description
Avalon Easton Apartments
We believe elevating where you live is about blending it seamlessly with how you live. We go to great lengths designing amenities and choosing locations that put everything within reach. Where you live, is where you come alive. In an area flourishing with convenience, culture, and possibility, Avalon Easton offers 1-, 2-, and 3- bedroom Easton apartments and townhomes for lease. Imagine entertaining in our contemporary living spaces including gourmet kitchens with modern appliances. Upgrade any home to Furnished+ and enjoy the convenience of turnkey living. Live your life effortlessly with amenities that include a state-of-the-art fitness center, sparkling swimming pool, and outdoor cucina with grilling stations and fireplace. Imagine taking your pet out to play at the on-site dog run, or enjoying time off with the kids at the outdoor play area and green spaces. Plus, our technology package, AvalonConnect, offers pre-installed high-speed and common area WiFi, digital resident services including the ability to submit service requests and pay your rent online, package service, and more. Our community is conveniently located in Easton, just off Routes 106 and 123 with convenient access to I-95, I-495, and Route 24, where you'll find shopping, dining, entertainment and recreation. Make Avalon Easton your next home.
Floor Plans + Pricing
A1-HP-756

1 bd, 1 ba
756+ sq. ft.
Terms: Per Month
Deposit: $750
A1-756-Bal

1 bd, 1 ba
756+ sq. ft.
Terms: Per Month
Deposit: $750
A1-756

1 bd, 1 ba
756+ sq. ft.
Terms: Per Month
Deposit: $750
A1-756-Ter

1 bd, 1 ba
756+ sq. ft.
Terms: Per Month
Deposit: $750
A2-773

$2,271
1 bd, 1 ba
773+ sq. ft.
Terms: Per Month
Deposit: $750
A2-Bal-773

1 bd, 1 ba
773+ sq. ft.
Terms: Per Month
Deposit: $750
A3-851

$2,385
1 bd, 1 ba
851+ sq. ft.
Terms: Per Month
Deposit: $750
A6-867

1 bd, 1 ba
867+ sq. ft.
Terms: Per Month
Deposit: $750
A6-HPADALAYOUT-867

1 bd, 1 ba
867+ sq. ft.
Terms: Per Month
Deposit: $750
A4D-899

$2,330+
1 bd, 1 ba
899+ sq. ft.
Terms: Per Month
Deposit: $750
B1-1179-6723

2 bd, 2 ba
1079+ sq. ft.
Terms: Per Month
Deposit: $750
B1-1079-Ter

2 bd, 2 ba
1079+ sq. ft.
Terms: Per Month
Deposit: $750
B1-1179-6713

2 bd, 2 ba
1079+ sq. ft.
Terms: Per Month
Deposit: $750
B1-1104-ter

2 bd, 2 ba
1104+ sq. ft.
Terms: Per Month
Deposit: $750
B1-1104

2 bd, 2 ba
1104+ sq. ft.
Terms: Per Month
Deposit: $750
B1-1104-Bal-Alt

2 bd, 2 ba
1104+ sq. ft.
Terms: Per Month
Deposit: $750
B1-1104-bal

2 bd, 2 ba
1104+ sq. ft.
Terms: Per Month
Deposit: $750
A5L-1129

$2,763
1 bd, 1 ba
1129+ sq. ft.
Terms: Per Month
Deposit: $750
B2-1161

$3,070
2 bd, 2 ba
1161+ sq. ft.
Terms: Per Month
Deposit: $750
B2-1161-6410

2 bd, 2 ba
1161+ sq. ft.
Terms: Per Month
Deposit: $750
B2-1161-6217

2 bd, 2 ba
1161+ sq. ft.
Terms: Per Month
Deposit: $750
B5-1166

2 bd, 2 ba
1166+ sq. ft.
Terms: Per Month
Deposit: $750
B5-HPADALAYOUT-1166

2 bd, 2 ba
1166+ sq. ft.
Terms: Per Month
Deposit: $750
B2-1180-bal

2 bd, 2 ba
1180+ sq. ft.
Terms: Per Month
Deposit: $750
B2-1180

$3,125
2 bd, 2 ba
1180+ sq. ft.
Terms: Per Month
Deposit: $750
B2-1180-ter

2 bd, 2 ba
1180+ sq. ft.
Terms: Per Month
Deposit: $750
A6L-1192

1 bd, 1 ba
1192+ sq. ft.
Terms: Per Month
Deposit: $750
B2-1215-ter

2 bd, 2 ba
1215+ sq. ft.
Terms: Per Month
Deposit: $750
B2-1215

2 bd, 2 ba
1215+ sq. ft.
Terms: Per Month
Deposit: $750
B3L-1352

2 bd, 2 ba
1352+ sq. ft.
Terms: Per Month
Deposit: $750
B3L-1377

$3,255
2 bd, 2 ba
1377+ sq. ft.
Terms: Per Month
Deposit: $750
C2-1379

3 bd, 2 ba
1379+ sq. ft.
Terms: Per Month
Deposit: $750
C1-1384

3 bd, 2 ba
1384+ sq. ft.
Terms: Per Month
Deposit: $750
C1-1397-Ter

3 bd, 2 ba
1397+ sq. ft.
Terms: Per Month
Deposit: $750
C1-1397-6710

3 bd, 2 ba
1397+ sq. ft.
Terms: Per Month
Deposit: $750
C5-1415

$4,785
3 bd, 2 ba
1415+ sq. ft.
Terms: Per Month
Deposit: $750
C5-1420

3 bd, 2 ba
1420+ sq. ft.
Terms: Per Month
Deposit: $750
B4L-1512

2 bd, 2 ba
1477+ sq. ft.
Terms: Per Month
Deposit: $750
B4L-1477

2 bd, 2 ba
1477+ sq. ft.
Terms: Per Month
Deposit: $750
B3L-1481

2 bd, 2 ba
1481+ sq. ft.
Terms: Per Month
Deposit: $750
B8-1537

2 bd, 2 ba
1537+ sq. ft.
Terms: Per Month
Deposit: $750
B6-1539

2 bd, 2 ba
1539+ sq. ft.
Terms: Per Month
Deposit: $750
B5T-1621

$3,990
2 bd, 2.5 ba
1621+ sq. ft.
Terms: Per Month
Deposit: $750
B12D-1629

2 bd, 2 ba
1629+ sq. ft.
Terms: Per Month
Deposit: $750
B6T-1649

$3,850+
2 bd, 2.5 ba
1649+ sq. ft.
Terms: Per Month
Deposit: $750
B11L-1690

2 bd, 2 ba
1690+ sq. ft.
Terms: Per Month
Deposit: $750
C3L-1691

3 bd, 2 ba
1691+ sq. ft.
Terms: Per Month
Deposit: $750
C6-1692

3 bd, 2 ba
1692+ sq. ft.
Terms: Per Month
Deposit: $750
B9D-1692

2 bd, 2 ba
1692+ sq. ft.
Terms: Per Month
Deposit: $750
C3L-1695

3 bd, 2 ba
1695+ sq. ft.
Terms: Per Month
Deposit: $750
B8D-1708

$4,385
2 bd, 2.5 ba
1708+ sq. ft.
Terms: Per Month
Deposit: $750
B7T-1718

2 bd, 2.5 ba
1718+ sq. ft.
Terms: Per Month
Deposit: $750
B8T-1734

$3,850
2 bd, 2.5 ba
1734+ sq. ft.
Terms: Per Month
Deposit: $750
B9T-1773

2 bd, 2.5 ba
1773+ sq. ft.
Terms: Per Month
Deposit: $750
C4L-1853

$4,810
3 bd, 2 ba
1853+ sq. ft.
Terms: Per Month
Deposit: $750
C1-1397

3 bd, 2 ba
1384-1397+ sq. ft.
Terms: Per Month
Deposit: $750
B4L-1458

2 bd, 2 ba
1431-1458+ sq. ft.
Terms: Per Month
Deposit: $750
A5-792

1 bd, 1 ba
792-794+ sq. ft.
Terms: Per Month
Deposit: $750
Floor plans are artist's rendering. All dimensions are approximate. Actual product and specifications may vary in dimension or detail. Not all features are available in every rental home. Prices and availability are subject to change. Rent is based on monthly frequency. Additional fees may apply, such as but not limited to package delivery, trash, water, amenities, etc. Deposits vary. Please see a representative for details.
Manager Info
AvalonBay Communities
Sunday
Closed.
Monday
09:00 AM - 05:00 PM
Tuesday
09:00 AM - 05:00 PM
Wednesday
09:00 AM - 05:00 PM
Thursday
09:00 AM - 05:00 PM
Friday
09:00 AM - 05:00 PM
Saturday
10:00 AM - 04:00 PM
Schools
Data by Greatschools.org
Note: GreatSchools ratings are based on a comparison of test results for all schools in the state. It is designed to be a starting point to help parents make baseline comparisons, not the only factor in selecting the right school for your family. Learn More
Features
Interior
Furnished Available
Air Conditioning
Loft Layout
Oversized Closets
Smoke Free
Stainless Steel Appliances
View
Washer & Dryer In Unit
Community
Fitness Center
Green Community
High Speed Internet Access
Pet Park
Playground
Swimming Pool
Wireless Internet Access
Other
Fully Equipped Kitchen
Package Acceptance
Hard-surface Flooring (Select Homes)
Lounge
Easy access to I-95, I-495, and Routes 24, 123, and 106
4.5 miles from the Mansfield Commuter Rail Station
Views (Select Homes)
Bilt Rewards
Lofts and dens available with select apartments
Adjacent to shopping center including Target, Big Y, and Starbucks
We take fraud seriously. If something looks fishy, let us know.

