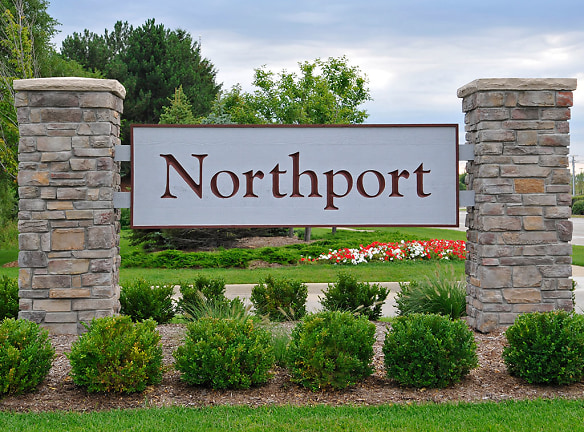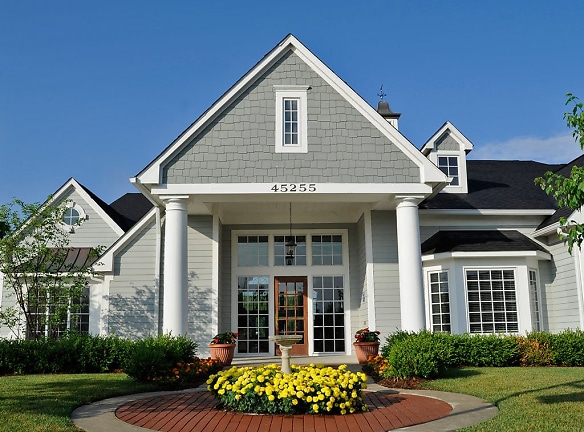- Home
- Michigan
- Macomb
- Apartments
- Northport Apartments
$1,095+per month
Northport Apartments
45081 Northport Dr
Macomb, MI 48044
1-2 bed, 1-2 bath • 745+ sq. ft.
3 Units Available
Managed by Edward Rose and Sons- Detroit Division
Quick Facts
Property TypeApartments
Deposit$--
Lease Terms
Variable
Pets
Cats Allowed, Dogs Allowed
* Cats Allowed See Community Website Amenity Page for Pet Policy Details Weight Restriction: 75 lbs, Dogs Allowed See Community Website Amenity Page for Pet Policy Details Weight Restriction: 75 lbs
Description
Northport
The community at Northport Apartments is designed to offer a tranquil retreat for its residents. It is surrounded by serene trees and a tranquil pond that sets the tone for a relaxing and peaceful environment. The community features a sparkling pool, expansive sundeck, and a clubhouse where residents can socialize with their neighbors. The one and two-bedroom apartments are well-designed and spacious, featuring well-equipped kitchens that make cooking a pleasure, central air conditioning, walk-in closets, and in-unit washers and dryers for added convenience. Northport Apartments is a community that provides convenience and comfort in Macomb, MI. Its location offers quick access to major thoroughfares such as M-53 and I-94, making it easy to commute to neighboring cities like Detroit. The community is situated near Hall Road and M-59, providing its residents with unhindered access to shopping at Partridge Creek and Lakeside Mall. Additionally, the Macomb Community College campus is nearby, making it an ideal location for students.Apart from its serene environment, the community is close to several local attractions in Macomb, MI. For instance, Oakland University is just a 20-minute ride away, while the University Center, Macomb Community College, MJR Partridge Creek Digital Cinema 14, and Lakeside Mall are all under a 10-minute ride. This means that residents of Northport Apartments can easily access higher learning institutions and entertainment venues.In conclusion, Northport Apartments is a community that provides convenience and comfort in Macomb, MI. It offers easy access to major thoroughfares, shopping centers, and higher learning institutions, making it an ideal location for students and professionals. The community is designed to offer a peaceful and tranquil environment for its residents, with amenities such as a sparkling pool, expansive sundeck, and a clubhouse where neighbors can socialize. The apartments are spacious and well-designed, featuring well-equipped kitchens, central air conditioning, walk-in closets, and in-unit washers and dryers.
Floor Plans + Pricing
Peony

Muscari

Malva

Senna

Peony Deluxe

Azalea

Lily

Petunia

Bouvardia

Executive

Floor plans are artist's rendering. All dimensions are approximate. Actual product and specifications may vary in dimension or detail. Not all features are available in every rental home. Prices and availability are subject to change. Rent is based on monthly frequency. Additional fees may apply, such as but not limited to package delivery, trash, water, amenities, etc. Deposits vary. Please see a representative for details.
Manager Info
Edward Rose and Sons- Detroit Division
Monday
09:00 AM - 06:00 PM
Tuesday
09:00 AM - 06:00 PM
Wednesday
09:00 AM - 06:00 PM
Thursday
09:00 AM - 06:00 PM
Friday
09:00 AM - 06:00 PM
Saturday
10:00 AM - 03:00 PM
Schools
Data by Greatschools.org
Note: GreatSchools ratings are based on a comparison of test results for all schools in the state. It is designed to be a starting point to help parents make baseline comparisons, not the only factor in selecting the right school for your family. Learn More
Features
Interior
Short Term Available
Air Conditioning
Balcony
Cable Ready
Dishwasher
Gas Range
Some Paid Utilities
Vaulted Ceilings
View
Washer & Dryer In Unit
Garbage Disposal
Patio
Refrigerator
Community
Accepts Credit Card Payments
Accepts Electronic Payments
Clubhouse
Emergency Maintenance
Fitness Center
High Speed Internet Access
Swimming Pool
On Site Maintenance
On Site Management
Other
Washer & Dryer in Each Home
Smart Lock & Thermostat
Central Air Conditioning
Fully-Functional Fitness Center
Private Patio or Balcony
The Hub by Amazon Package Lockers
Carports Available to Rent
Gas Included In Rent
Cathedral Ceilings in Third Floor Homes
Resident Clubhouse
Spacious Walk-In Closets Available
AT&T TV Available
Dishwasher in Kitchen
Located on the corner of M-59 and Garfield Road
Footsteps away from The Mall at Partridge Creek
We take fraud seriously. If something looks fishy, let us know.

