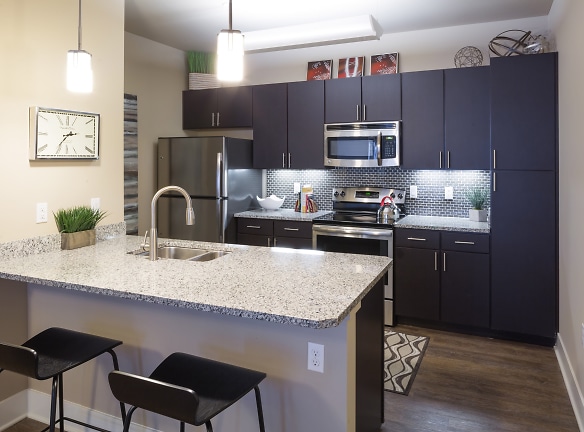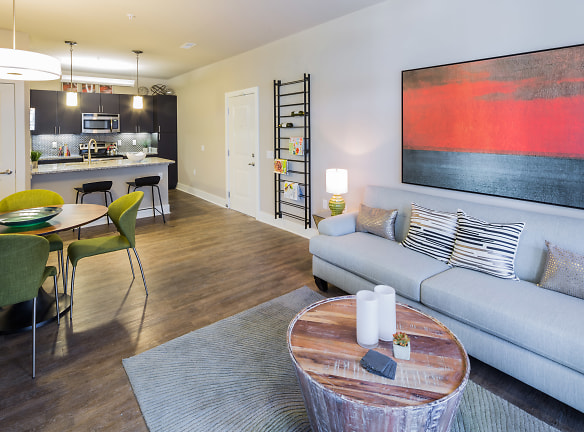- Home
- Pennsylvania
- Wexford
- Apartments
- Ascent 430 Apartments
Special Offer
Blossom in Your New Spring Home! Call today as availability is limited!
$1,440+per month
Ascent 430 Apartments
430 Ascent Dr
Wexford, PA 15090
1-3 bed, 1-2 bath • 669+ sq. ft.
7 Units Available
Managed by Village Green
Quick Facts
Property TypeApartments
Deposit$--
Lease Terms
12-Month
Pets
Cats Allowed, Dogs Allowed
* Cats Allowed Weight Restriction: 50 lbs Deposit: $--, Dogs Allowed Weight Restriction: 50 lbs Deposit: $--
Description
Ascent 430
Offering a prime location fifteen minutes from Pittsburgh, Ascent 430 is a luxury apartment community delivering studio, one-, two-, and three-bedroom apartments in Wexford, PA. Residents can experience resort-style living in a highly-rated school district, with convenient access to I-79 and nearby shopping, dining, and entertainment. Each pet-friendly apartment home is spaciously appointed and features an open concept floorplan, with high-quality interiors that include soaring ceilings, over-sized windows, contemporary kitchens, private patios, comfortable bedrooms with walk-in closets, designer bathrooms, a full-sized washer/dryer, and Smart lock entry and Smart thermostat. Residents also have exclusive access to onsite amenities, including 24-hour emergency service, Smart package system, pet park, clubroom, fitness center, heated pool, and outdoor fire pit. To make Ascent 430 your home, call today to schedule a tour with a member of our sales team!
Floor Plans + Pricing
A

A1

A2

A2t
No Image Available
A2p
No Image Available
A4p

A3p

C

C1g

C1

C3

C3g

C2

C2p

D

Dg

Floor plans are artist's rendering. All dimensions are approximate. Actual product and specifications may vary in dimension or detail. Not all features are available in every rental home. Prices and availability are subject to change. Rent is based on monthly frequency. Additional fees may apply, such as but not limited to package delivery, trash, water, amenities, etc. Deposits vary. Please see a representative for details.
Manager Info
Village Green
Monday
09:00 AM - 06:00 PM
Tuesday
09:00 AM - 06:00 PM
Wednesday
09:00 AM - 06:00 PM
Thursday
09:00 AM - 07:30 PM
Friday
09:00 AM - 06:00 PM
Saturday
10:00 AM - 05:00 PM
Schools
Data by Greatschools.org
Note: GreatSchools ratings are based on a comparison of test results for all schools in the state. It is designed to be a starting point to help parents make baseline comparisons, not the only factor in selecting the right school for your family. Learn More
Features
Interior
Disability Access
Air Conditioning
Balcony
Cable Ready
Ceiling Fan(s)
Dishwasher
Hardwood Flooring
Island Kitchens
Microwave
New/Renovated Interior
Oversized Closets
Stainless Steel Appliances
View
Washer & Dryer In Unit
Garbage Disposal
Patio
Refrigerator
Community
Accepts Credit Card Payments
Accepts Electronic Payments
Clubhouse
Emergency Maintenance
Extra Storage
Fitness Center
Pet Park
Swimming Pool
Wireless Internet Access
Conference Room
On Site Maintenance
On Site Management
Luxury Community
Lifestyles
Luxury Community
Other
Recycling
Washer/Dryer In All Apartments
Walk-In Closets and Large Bedroom Closet Spaces
Community Room with Billiards
Patio/Balcony with all Apartments
Ceiling Fans in Living Room and Primary Bedroom
Contemporary river rock fire pit with seating
White Leopard Granite Kitchen Countertops
24/7 Package Locker System
Light Teak Kitchen Cabinets
Black and Stainless Steel Appliances
Two Pet Parks
Amenity Fee $135
High Definition Laminate Bathroom Countertops
In-home Smart App
Valet Trash Apartment Door pick-up 5 days/week
Wenge Kitchen Cabinets
Clubroom
Outdoor Courtyard
Tile Kitchen Backsplash*
Covered Parking Available
Gray Vinyl Plank Flooring
We take fraud seriously. If something looks fishy, let us know.

