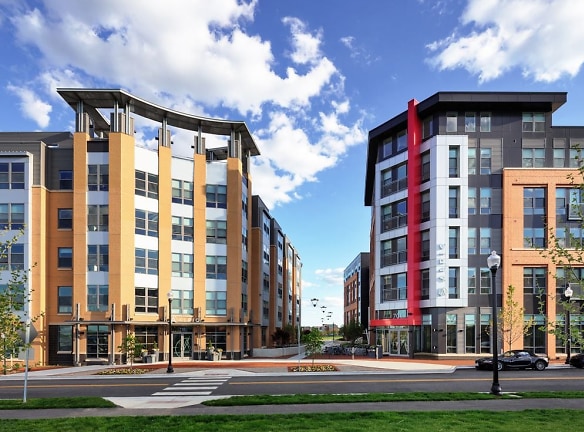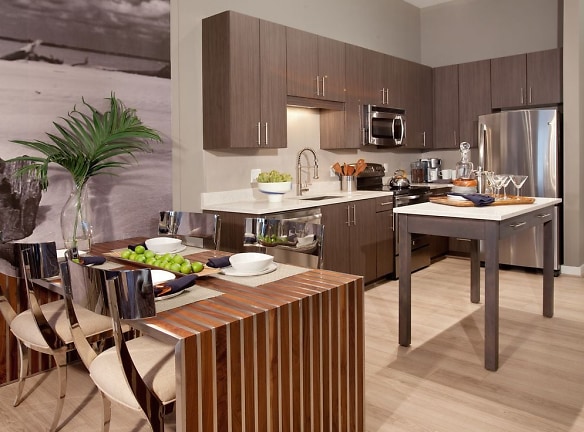- Home
- Virginia
- Alexandria
- Apartments
- Avalon Potomac Yard Apartments
Special Offer
* Save up to $120/mo on select apartments! * Terms and conditions apply.
$1,935+per month
Avalon Potomac Yard Apartments
731 Seaton Ave
Alexandria, VA 22305
Studio-2 bed, 1-2 bath • 540+ sq. ft.
10+ Units Available
Managed by AvalonBay Communities
Quick Facts
Property TypeApartments
Deposit$--
NeighborhoodPotomac Yard
Application Fee50
Lease Terms
12-Month
Pets
Dogs Allowed, Cats Allowed
* Dogs Allowed Deposit: $--, Cats Allowed Deposit: $--
Description
Avalon Potomac Yard
We believe elevating where you live is about blending it seamlessly with how you live. We go to great lengths designing amenities and choosing locations that put everything within reach. Where you live, is where you come alive. In an area flourishing with convenience, culture, and possibility, our Potomac Yard apartments offer brand new 1- and 2-bedroom apartment homes, some with lofts and dens, for lease. Upgrade any home to Furnished+ and enjoy the convenience of turnkey living. Imagine entertaining in gourmet kitchens with stainless steel appliances and quartz stone countertops. Live your life effortlessly with amenities that include a two-level fitness center with flex studio and yoga/stretching room, swimming pool, and courtyards with grilling areas. Our community is conveniently near Potomac Yard Plaza, where you'll enjoy easy access to Target, Barnes & Noble, Chipotle, Best Buy and Starbucks, and we?re just a short drive away from the city of Arlington. This is not just apartment living. This is living up.
Floor Plans + Pricing
Furnished-f-B7-2-B731

Studio, 2 ba
Terms: Per Month
Deposit: $300
S1-bldg-731-540

Studio, 1 ba
540+ sq. ft.
Terms: Per Month
Deposit: $300
S1-bldg-701-540

$1,985
Studio, 1 ba
540+ sq. ft.
Terms: Per Month
Deposit: $300
S2-585

$2,055
Studio, 1 ba
585+ sq. ft.
Terms: Per Month
Deposit: $300
S3-585

Studio, 1 ba
585+ sq. ft.
Terms: Per Month
Deposit: $300
S4-588

Studio, 1 ba
588+ sq. ft.
Terms: Per Month
Deposit: $300
S6-600

Studio, 1 ba
600+ sq. ft.
Terms: Per Month
Deposit: $300
S5-600

Studio, 1 ba
600+ sq. ft.
Terms: Per Month
Deposit: $300
S7-626

$1,935
Studio, 1 ba
626+ sq. ft.
Terms: Per Month
Deposit: $300
A1-661

1 bd, 1 ba
661+ sq. ft.
Terms: Per Month
Deposit: $300
A2-680

$2,227
1 bd, 1 ba
680+ sq. ft.
Terms: Per Month
Deposit: $300
A3-693

$2,260+
1 bd, 1 ba
693+ sq. ft.
Terms: Per Month
Deposit: $300
A5-1-720

$2,390
1 bd, 1 ba
720+ sq. ft.
Terms: Per Month
Deposit: $300
A7-720

1 bd, 1 ba
720+ sq. ft.
Terms: Per Month
Deposit: $300
A6-720

$2,315+
1 bd, 1 ba
720+ sq. ft.
Terms: Per Month
Deposit: $300
A5-3-720

$2,290
1 bd, 1 ba
720+ sq. ft.
Terms: Per Month
Deposit: $300
A5-2-720

$2,395
1 bd, 1 ba
720+ sq. ft.
Terms: Per Month
Deposit: $300
A5-4-720

1 bd, 1 ba
720+ sq. ft.
Terms: Per Month
Deposit: $300
A8-742

$2,284
1 bd, 1 ba
742+ sq. ft.
Terms: Per Month
Deposit: $300
A9

1 bd, 1 ba
744+ sq. ft.
Terms: Per Month
Deposit: $300
A10-751

1 bd, 1 ba
751+ sq. ft.
Terms: Per Month
Deposit: $300
A11-753

$2,445
1 bd, 1 ba
753+ sq. ft.
Terms: Per Month
Deposit: $300
A12-762

1 bd, 1 ba
762+ sq. ft.
Terms: Per Month
Deposit: $300
A13D-812

1 bd, 1 ba
812+ sq. ft.
Terms: Per Month
Deposit: $300
A14D-816

1 bd, 1 ba
816+ sq. ft.
Terms: Per Month
Deposit: $300
A17D-832

1 bd, 1 ba
832+ sq. ft.
Terms: Per Month
Deposit: $300
A15D-832

1 bd, 1 ba
832+ sq. ft.
Terms: Per Month
Deposit: $300
A16D-832

1 bd, 1 ba
832+ sq. ft.
Terms: Per Month
Deposit: $300
A3L-857

1 bd, 1 ba
857+ sq. ft.
Terms: Per Month
Deposit: $300
A18D-880

1 bd, 1 ba
880+ sq. ft.
Terms: Per Month
Deposit: $300
A19D-895

1 bd, 1 ba
895+ sq. ft.
Terms: Per Month
Deposit: $300
A20D-901

$2,635
1 bd, 1 ba
901+ sq. ft.
Terms: Per Month
Deposit: $300
A21D

1 bd, 1 ba
901+ sq. ft.
Terms: Per Month
Deposit: $300
A22D-942

1 bd, 1 ba
942+ sq. ft.
Terms: Per Month
Deposit: $300
B1-1013

2 bd, 2 ba
1013+ sq. ft.
Terms: Per Month
Deposit: $300
B2-1025

$2,906
2 bd, 2 ba
1025+ sq. ft.
Terms: Per Month
Deposit: $300
B3-1025

$2,915+
2 bd, 2 ba
1025+ sq. ft.
Terms: Per Month
Deposit: $300
B4-1043

$2,959
2 bd, 2 ba
1043+ sq. ft.
Terms: Per Month
Deposit: $300
B5-1056

$2,945
2 bd, 2 ba
1056+ sq. ft.
Terms: Per Month
Deposit: $300
B6-1061

2 bd, 2 ba
1061+ sq. ft.
Terms: Per Month
Deposit: $300
B8-1080

2 bd, 2 ba
1080+ sq. ft.
Terms: Per Month
Deposit: $300
B7-B701-1080

2 bd, 2 ba
1080+ sq. ft.
Terms: Per Month
Deposit: $300
B9-1080

$2,905
2 bd, 2 ba
1080+ sq. ft.
Terms: Per Month
Deposit: $300
B7-b731-1080

$2,955+
2 bd, 2 ba
1080+ sq. ft.
Terms: Per Month
Deposit: $300
B10-1090

2 bd, 2 ba
1090+ sq. ft.
Terms: Per Month
Deposit: $300
A18L-1096

1 bd, 1 ba
1096+ sq. ft.
Terms: Per Month
Deposit: $300
B11

$3,061
2 bd, 2 ba
1108+ sq. ft.
Terms: Per Month
Deposit: $300
B12-F1-1116

2 bd, 2 ba
1116+ sq. ft.
Terms: Per Month
Deposit: $300
B13-1116

2 bd, 2 ba
1116+ sq. ft.
Terms: Per Month
Deposit: $300
B12-1116

2 bd, 2 ba
1116+ sq. ft.
Terms: Per Month
Deposit: $300
B14-1141

2 bd, 2 ba
1141+ sq. ft.
Terms: Per Month
Deposit: $300
B15-1152

2 bd, 2 ba
1152+ sq. ft.
Terms: Per Month
Deposit: $300
B16-1156

2 bd, 2 ba
1156+ sq. ft.
Terms: Per Month
Deposit: $300
B3L-1175

2 bd, 2 ba
1175+ sq. ft.
Terms: Per Month
Deposit: $300
B17-1177

2 bd, 2 ba
1177+ sq. ft.
Terms: Per Month
Deposit: $300
B18D-1210

2 bd, 2 ba
1210+ sq. ft.
Terms: Per Month
Deposit: $300
B19D-1211

2 bd, 2 ba
1211+ sq. ft.
Terms: Per Month
Deposit: $300
B20D-1249

$3,675
2 bd, 2 ba
1249+ sq. ft.
Terms: Per Month
Deposit: $300
B21D-1255

2 bd, 2 ba
1255+ sq. ft.
Terms: Per Month
Deposit: $300
B22D-fl1-1216

$3,915
2 bd, 2 ba
1266+ sq. ft.
Terms: Per Month
Deposit: $300
B22D-1266

2 bd, 2 ba
1266+ sq. ft.
Terms: Per Month
Deposit: $300
B16L-1387

$4,060
2 bd, 2 ba
1387+ sq. ft.
Terms: Per Month
Deposit: $300
B17L-1415

2 bd, 2 ba
1415+ sq. ft.
Terms: Per Month
Deposit: $300
B20L-1432

2 bd, 2 ba
1432+ sq. ft.
Terms: Per Month
Deposit: $300
A4-706

1 bd, 1 ba
696-706+ sq. ft.
Terms: Per Month
Deposit: $300
Floor plans are artist's rendering. All dimensions are approximate. Actual product and specifications may vary in dimension or detail. Not all features are available in every rental home. Prices and availability are subject to change. Rent is based on monthly frequency. Additional fees may apply, such as but not limited to package delivery, trash, water, amenities, etc. Deposits vary. Please see a representative for details.
Manager Info
AvalonBay Communities
Sunday
Closed.
Monday
09:30 AM - 06:30 PM
Tuesday
09:00 AM - 06:00 PM
Wednesday
09:00 AM - 06:00 PM
Thursday
09:00 AM - 06:00 PM
Friday
08:30 AM - 05:30 PM
Saturday
09:00 AM - 05:00 PM
Schools
Data by Greatschools.org
Note: GreatSchools ratings are based on a comparison of test results for all schools in the state. It is designed to be a starting point to help parents make baseline comparisons, not the only factor in selecting the right school for your family. Learn More
Features
Interior
Furnished Available
Air Conditioning
Balcony
Garden Tub
Hardwood Flooring
Island Kitchens
Loft Layout
New/Renovated Interior
Smoke Free
Stainless Steel Appliances
Washer & Dryer In Unit
Patio
Community
Emergency Maintenance
Extra Storage
Fitness Center
Gated Access
Green Community
High Speed Internet Access
Swimming Pool
Trail, Bike, Hike, Jog
Wireless Internet Access
Controlled Access
Media Center
Pet Friendly
Lifestyles
Pet Friendly
Other
Balcony/Patio (Select Homes)
Green Apartment
Fully Equipped Kitchen
Barbecue
Bike Storage
Lounge
Package Acceptance
Hard-surface Flooring
Walk-in Closets (Select Homes)
Double Vanities (Select Homes)
LEED Silver registered, electric vehicle charging stations
Conveniently located near Potomac Yard Plaza
AvalonConnect technology package with High-Speed WiFi and more
Rates are for unfurnished apartments. Contact us for furnished pricing.
We take fraud seriously. If something looks fishy, let us know.

