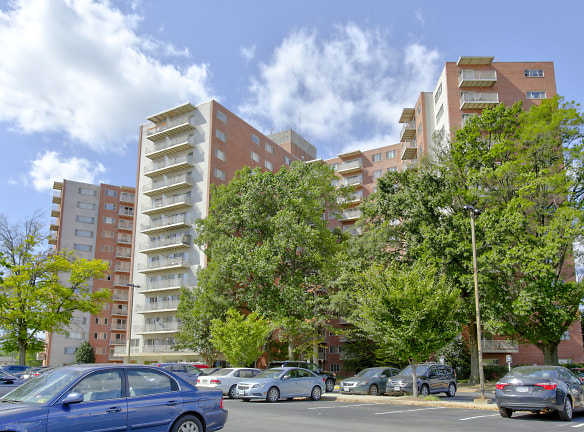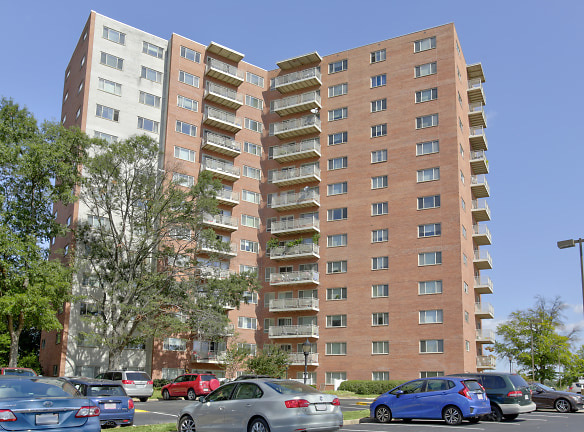- Home
- Virginia
- Alexandria
- Apartments
- Seminary Towers Apartments
Special Offer
Contact Property
Appointments Encouraged. Walk-Ins Welcome. We are ready to help you find your new home. Call now to connect with a Team Member and schedule a tour in-person or virtually!
$1,384+per month
Seminary Towers Apartments
4701 Kenmore Ave
Alexandria, VA 22304
Studio-3 bed, 1-2 bath • 450+ sq. ft.
5 Units Available
Managed by Westminster Management
Quick Facts
Property TypeApartments
Deposit$--
NeighborhoodAlexandria West
Lease Terms
Our lease terms are: 2 months, 3 months, 4 months, 5 months, 6 months, 7 months, 8 months, 9 months, 10 months, 11 months, 12 months (Please note that lease terms may vary, are subject to change without notice, and are based on availability. Inquire with
Pets
Cats Allowed, Dogs Allowed
* Cats Allowed, Dogs Allowed Townhomes. Certain Breed Restrictions. Ask our leasing staff.
Description
Seminary Towers Apartments
Appointments Encouraged. Walk-Ins Welcome. We are ready to help you find your new home. Call now to connect with a Team Member and schedule a tour in-person or virtually!
Floor Plans + Pricing
Studio 1BA (450sf)

Studio 1BA (530sf)

Studio 1BA (535sf)

Studio 1BA (560sf)

1BR 1BA (685sf)

1BR 1BA (710sf)

1BR 1BA (785sf)

1BR 1BA (825sf)

1BR 1BA (835sf)

1BR 1BA (840sf)

1BR 1BA (845sf)

1BR 1BA (855sf)

2BR 1BA (855sf)

2BR 1BA (985sf)

2BR 1BA (1000sf)

2BR 2BA (1005sf)

2BR 1BA (1005sf)

2BR 1BA (1020sf)

2BR 2BA (1025sf)

2BR 2BA (1050sf)

2BR 2BA (1100sf)

2BR 2BA (1105sf)

2BR 2BA (1135sf)

2BR 2BA (1185sf)

3BR 2BA (1205sf)

3BR 2BA (1245sf)

3BR 2BA (1270sf)

3BR 2BA (1295sf)

Floor plans are artist's rendering. All dimensions are approximate. Actual product and specifications may vary in dimension or detail. Not all features are available in every rental home. Prices and availability are subject to change. Rent is based on monthly frequency. Additional fees may apply, such as but not limited to package delivery, trash, water, amenities, etc. Deposits vary. Please see a representative for details.
Manager Info
Westminster Management
Sunday
11:00 AM - 05:00 PM
Monday
09:00 AM - 06:00 PM
Tuesday
09:00 AM - 06:00 PM
Wednesday
09:00 AM - 06:00 PM
Thursday
09:00 AM - 07:00 PM
Friday
09:00 AM - 06:00 PM
Saturday
10:00 AM - 05:00 PM
Schools
Data by Greatschools.org
Note: GreatSchools ratings are based on a comparison of test results for all schools in the state. It is designed to be a starting point to help parents make baseline comparisons, not the only factor in selecting the right school for your family. Learn More
Features
Interior
Short Term Available
Air Conditioning
Balcony
Ceiling Fan(s)
Dishwasher
Elevator
Hardwood Flooring
Oversized Closets
Some Paid Utilities
Garbage Disposal
Refrigerator
Community
Business Center
Clubhouse
Extra Storage
Fitness Center
Full Concierge Service
Gated Access
Green Community
High Speed Internet Access
Laundry Facility
Public Transportation
Swimming Pool
Controlled Access
Lifestyles
Military
Other
Studio, One-, Two, & Three-Bedroom Homes
Swimming Pool With Wading Pool
Newly Renovated Kitchens & Baths*
Two Fitness Centers; One on Rooftop
Beautifully Landscaped Grounds
Fully Equipped Kitchen
Controlled Building Access With Card Entry
Energy Star Appliances*
24 -Hour Reception Desk
Stainless Steel Appliances*
Central Air Conditioning
Modern Resident Clubhouse
Co-Working Area with Computers
Individual Climate Control
Ceiling Fan*
Laundry Facilities On Every Floor
Balcony Or Patio & Panoramic View*
Extra Storage (Additional Fees Apply)
Spacious Closets; Walk-in Closets*
Ceramic Tile Baths*
On-site Parking
Pet Friendly. See Pet Policy
Separate Dining Room
Thermal-Pane Windows
(* In Select Homes)
We take fraud seriously. If something looks fishy, let us know.

