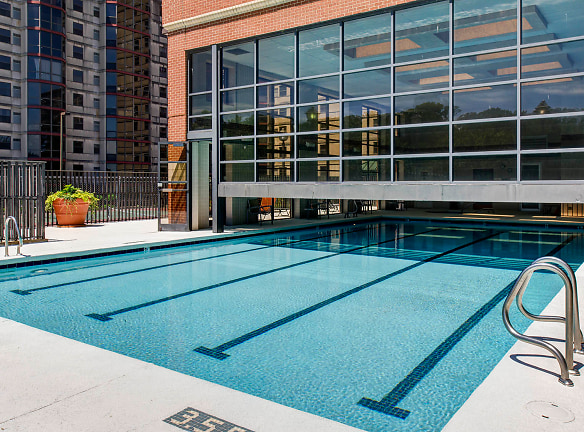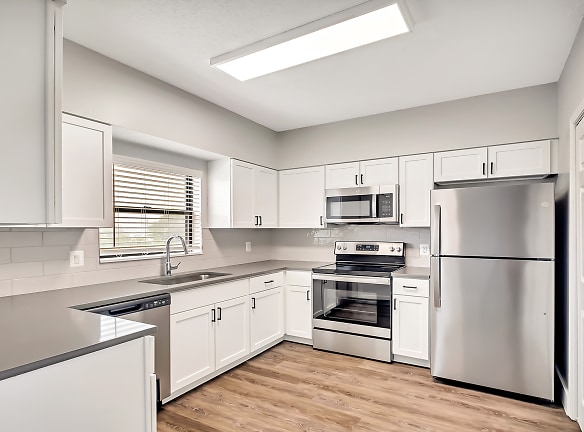- Home
- Virginia
- Alexandria
- Apartments
- Huntington Gateway Apartments
$1,752+per month
Huntington Gateway Apartments
5982 Richmond Hwy
Alexandria, VA 22303
Studio-2 bed, 1-2 bath • 600+ sq. ft.
3 Units Available
Quick Facts
Property TypeApartments
Deposit$--
Application Fee50
Lease Terms
3-Month, 6-Month, 7-Month, 9-Month, 12-Month, 13-Month
Pets
Cats Allowed, Dogs Allowed
* Cats Allowed Our pet-friendly apartments welcome most breeds of dogs. Please refer to our website's FAQ page under the pet section for a full list of restricted breeds, or reach out to our leasing team with questions. Weight Restriction: 300 lbs Deposit: $--, Dogs Allowed Our pet-friendly apartments welcome most breeds of dogs. Please refer to our website's FAQ page under the pet section for a full list of restricted breeds, or reach out to our leasing team with questions. Weight Restriction: 300 lbs Deposit: $--
Description
Huntington Gateway
Welcome to your new home featuring an ideal address just minutes from Washington, DC. Huntington Gateway offers studio, 1 and 2 bedroom apartments and townhomes. Brand new homes feature modern kitchens with soft close cabinetry, stainless steel appliances, in unit washer/dryer and quartz countertops. Your community is smoke free, pet friendly and includes a heated indoor/outdoor pool, fireside lounge and 24 hour fitness center. All homes are upgraded with smart home technology. We offer many virtual options including live video tours, 3D virtual tours, and text.
Floor Plans + Pricing
Bridgewater Premier

Bridgewater

Hollins Premier

Hollins

Randolf

Randolf Premier

Georgetown

Georgetown Premier

Cameron Townhome

Cameron Townhome Premier

Hopkins Premier

Bentley Premier

Emory Premier

Hopkins

Emory

Bentley

Floor plans are artist's rendering. All dimensions are approximate. Actual product and specifications may vary in dimension or detail. Not all features are available in every rental home. Prices and availability are subject to change. Rent is based on monthly frequency. Additional fees may apply, such as but not limited to package delivery, trash, water, amenities, etc. Deposits vary. Please see a representative for details.
Manager Info
Sunday
Closed
Monday
Closed
Tuesday
10:00 AM - 06:00 PM
Wednesday
10:00 AM - 06:00 PM
Thursday
10:00 AM - 06:00 PM
Friday
10:00 AM - 06:00 PM
Saturday
10:00 AM - 05:00 PM
Schools
Data by Greatschools.org
Note: GreatSchools ratings are based on a comparison of test results for all schools in the state. It is designed to be a starting point to help parents make baseline comparisons, not the only factor in selecting the right school for your family. Learn More
Features
Interior
Corporate Billing Available
Air Conditioning
Dishwasher
Elevator
Microwave
New/Renovated Interior
Stainless Steel Appliances
Vaulted Ceilings
Washer & Dryer In Unit
Garbage Disposal
Refrigerator
Community
Accepts Credit Card Payments
Accepts Electronic Payments
Campus Shuttle
Clubhouse
Emergency Maintenance
Extra Storage
Fitness Center
Swimming Pool
Tennis Court(s)
Trail, Bike, Hike, Jog
Wireless Internet Access
Conference Room
Racquetball Court(s)
EV Charging Stations
Other
Steam Room
Barbecue Area
Grilling Station
Gazebo
Smart Package 365
Controlled Access Building
Valet Dry Cleaning
Bike Storage
Retail Space
On-site Maintenance
On-site Management
Wi-Fi in Common Areas
Fireplace Lounge
Den
Quartz Counters
Smart Home Thermostat
Smart Home Door Lock
Corner Unit
Floor to Ceiling Windows
Premium View
Designer Kitchens
Wood Floors
Washer/Dryer
Modern Cabinetry
8` Ceilings
Foyer
Tile Backsplash
Soft-close Cabinets and Drawers
Brand-New Kitchen And Bathroom
We take fraud seriously. If something looks fishy, let us know.

