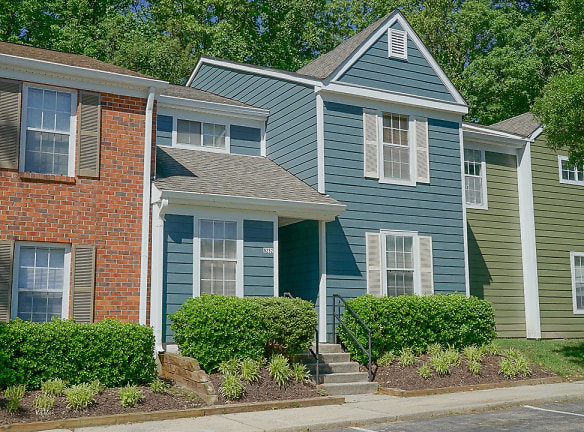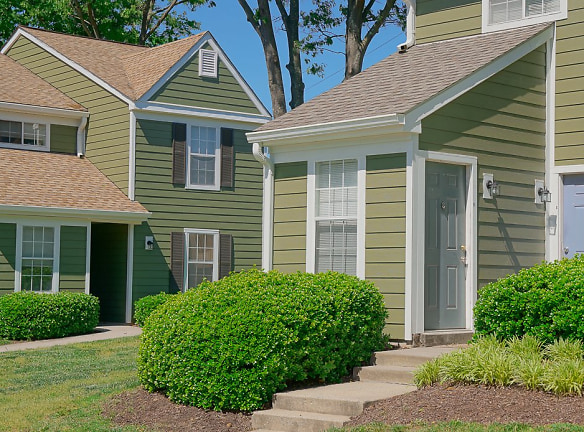- Home
- Virginia
- Mechanicsville
- Apartments
- Hanover Crossing Apartments
Contact Property
$1,552+per month
Hanover Crossing Apartments
9258 Hanover Crossing Dr
Mechanicsville, VA 23116
2 bed, 1-2 bath • 809+ sq. ft.
5 Units Available
Managed by Westminster Management
Quick Facts
Property TypeApartments
Deposit$--
Lease Terms
Variable
Pets
Cats Allowed, Dogs Allowed
* Cats Allowed, Dogs Allowed Townhomes. Certain Breed Restrictions. Ask our leasing staff.
Description
Hanover Crossing
Appointments Encouraged. Walk-Ins Welcome.We are ready to help you find your new home. Call now to connect with a Team Member and schedule a tour in-person or virtually!
Floor Plans + Pricing
Birch

Spruce

Magnolia

Willow

Maple

Hickory

Hemlock

Palm

Juniper

Dogwood

Redwood

Oak

Floor plans are artist's rendering. All dimensions are approximate. Actual product and specifications may vary in dimension or detail. Not all features are available in every rental home. Prices and availability are subject to change. Rent is based on monthly frequency. Additional fees may apply, such as but not limited to package delivery, trash, water, amenities, etc. Deposits vary. Please see a representative for details.
Manager Info
Westminster Management
Monday
09:00 AM - 06:00 PM
Tuesday
09:00 AM - 06:00 PM
Wednesday
09:00 AM - 06:00 PM
Thursday
09:00 AM - 07:00 PM
Friday
09:00 AM - 06:00 PM
Saturday
10:00 AM - 05:00 PM
Schools
Data by Greatschools.org
Note: GreatSchools ratings are based on a comparison of test results for all schools in the state. It is designed to be a starting point to help parents make baseline comparisons, not the only factor in selecting the right school for your family. Learn More
Features
Interior
Air Conditioning
Balcony
Cable Ready
Dishwasher
View
Washer & Dryer In Unit
Deck
Garbage Disposal
Patio
Refrigerator
Community
Accepts Credit Card Payments
Accepts Electronic Payments
Basketball Court(s)
Clubhouse
Emergency Maintenance
Extra Storage
Fitness Center
Playground
Swimming Pool
Tennis Court(s)
Trail, Bike, Hike, Jog
Wireless Internet Access
Pet Friendly
Lifestyles
Pet Friendly
Other
Resort-Style Swimming Pool & Sundeck
Spacious Floor Plans
Brand New Fitness Center
Remodeled Apartments Available
Stackable Washer/Dryer
Tennis, Volleyball, & Basketball Courts
Private Patios or Balconies
Resident Clubhouse & Catering Kitchen
Expansive Closet & Storage Space
Play Area
Luxury Vinyl Plank Flooring
Pet Friendly. Breed Restrictions Apply
Ceiling Fans
Fully Fenced Dog Bark Park
Expansive Breakfast Bar
Resident Car Wash
New Sleek Energy Star Black Appliances
On-Site Parking
Convenient Interstate Access
New Modern Energy Star Built in Microwave
Beautifully Landscaped Grounds
Brushed Nickel Cabinet Hardware
24-hour Emergency Maintenance
Brushed Nickel Lighting Package
New Real Wood Espresso Custom Cabinets*
Online Work Orders & Rent Payments
Award Winning Mechanicsville School District
Espresso Framed Bathroom Mirrors*
*In Select Apartments
We take fraud seriously. If something looks fishy, let us know.

