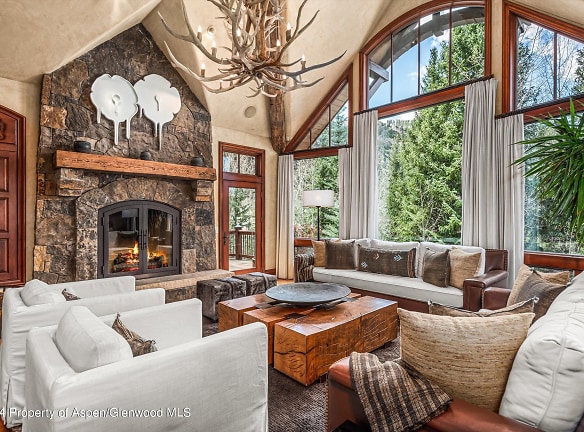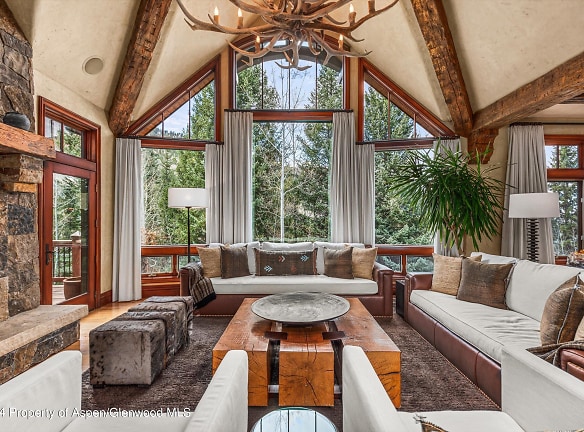$120,000per month
1225 Riverside Dr
Aspen, CO 81611
4 bed, 4.5 bath • 4,906 sq. ft.
Active
Managed by CHRISTIE'S INTERNATIONAL REAL ESTATE ASPEN SNOWMASS, LLC Tara Slidell
Quick Facts
Property TypeHouses and Homes
Deposit$--
NeighborhoodDowntown
Pets
Dogs Call For Details, Cats Call For Details
Description
1225 Riverside Dr
This newly renovated home is tucked away on a private cul de sac just East of downtown Aspen, yet still walking or biking distance to the ''Core''. Beautiful wood beams accentuate the vaulted ceilings on the main and upper levels, while oversized windows offer views out back towards Aspen Mountain. The Primary Bedroom suite is located on the top level, and includes a large, walk-in closet, en suite bathroom with double vanity sinks, soaking tub and steam shower. Across the hall you will find the hot tub located on the upper deck, overlooking West with glimpses of our beautiful Rocky Mountain sunsets on clear evenings. The main level features a large, chefs kitchen, breakfast nook, mudroom, powder room, living, dining and a separate sitting area. The lower, garden level features another entertaining space complete with wet bar, temperature controlled wine cellar, gas fireplace, laundry room, 2 guest bedrooms and opens to the backyard surrounding by landscaping and mature Aspen trees. One of the guest bedrooms serves as a guest Primary with en suite bathroom and walk-in closet, while the other is a bunk room with an additional lofted bed. The lowest level has the 4th guest bedroom suite with en suite bathroom, steam shower, soaking tub and walk-in closet.
Manager Info
CHRISTIE'S INTERNATIONAL REAL ESTATE ASPEN SNOWMASS, LLC Tara Slidell https://www.realtor.com/rentals/details/1225-Riverside-Dr_Aspen_CO_81611_M21239-14480?s=AGSMLS&m=183625&c=rent&f=listhub
3yd-AGSMLS-183625
Call for office hours
Schools
Data by Greatschools.org
Note: GreatSchools ratings are based on a comparison of test results for all schools in the state. It is designed to be a starting point to help parents make baseline comparisons, not the only factor in selecting the right school for your family. Learn More
Features
Interior
Fireplace
Deck
Patio
Oversized Closets
Other
Private Yard
We take fraud seriously. If something looks fishy, let us know.
Looking for more?
Some of the materials or information displayed on this page may be subject to copyright protection by another party. To the extent such copyright rights exist, the following notice applies: Copyright (c) 2024 Aspen/Glenwood Springs MLS. All rights reserved. All information provided by the listing agent/broker is deemed reliable but is not guaranteed and should be independently verified.

