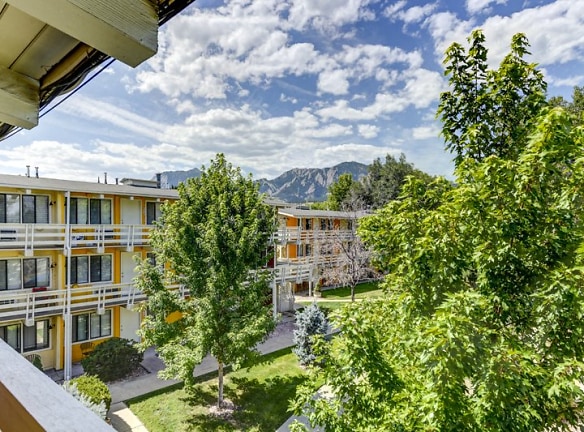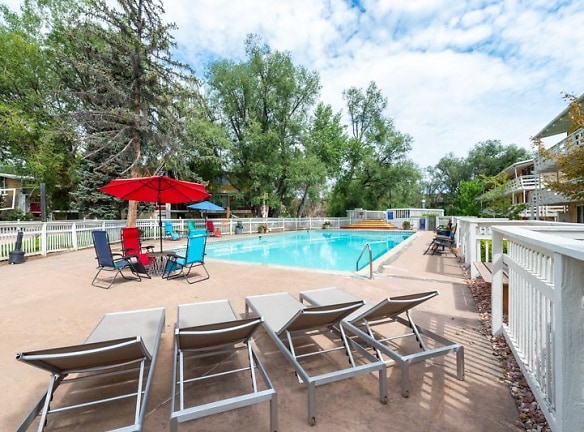- Home
- Colorado
- Boulder
- Apartments
- Buffalo Canyon Apartments
Special Offer
Contact Property
Call Today for Our Current Specials!
$1,695+per month
Buffalo Canyon Apartments
2915 Baseline Rd
Boulder, CO 80303
1-4 bed, 1-3 bath • 390+ sq. ft.
1 Unit Available
Managed by FourStar Realty & Property Management Inc
Quick Facts
Property TypeApartments
Deposit$--
NeighborhoodBaseline
Application Fee45
Lease Terms
12-Month
Pets
Cats Allowed, Dogs Allowed
* Cats Allowed Deposit: $--, Dogs Allowed Deposit: $--
Description
Buffalo Canyon Apartments
Seize your chance to live in one of the premier apartment communities in Boulder, CO. Looking for a stylish pad with incredible amenities that has the convenience of being close to campus AND won't break the bank? Buffalo Canyon's got you. Loads of floor plans, hardwood flooring, a pool, hot tub, sand volleyball court and more. Nestled in a park like setting just blocks from the CU campus! You're going to love it here! Located in East Campus, with easy access to Highway 36 and Baseline & 28th Street, Buffalo Canyon is just minutes away from Downtown Boulder, as well as all of the shopping, dining, and entertainment that nearby Denver has to offer.Buffalo Canyon provides its residents a wide selection of unique one-bedroom apartment homes that feature exclusive community and household amenities like a patio/balconies*, sundeck, and a BBQ/Picnic Area.
Floor Plans + Pricing
Ground Floor; Compact + Designer Kitchen

Top Floor; Pool-Side + Vaulted Ceilings & AC

Mid Floor; Cozy + Fireplace

Mid Floor; Pool-Side + Designer Kitchen & AC

Top Floor; Pool-Side + Designer Kitchen & AC

Mid-Floor; Pool-Side + AC

Mid-Floor; Open Layout + Big Deck

Ground Floor; Budget-Friendly + Patio

Mid-Floor; Unique Layout + Pool-Side Deck

Ground-Floor; Cozy + Secret Patio

Top-Floor; Cozy + Fireplace & Secret Deck

Mid-Floor; Cozy + Fireplace & Secret Deck

3 Bed 1 Bath 720 sqft

Ground Floor; Pool-Side & Super-Sized

3 Bed 3 Bath 800 sqft

4 Bed 3 Bath 940 sqft

Top Floor; Quaint + Designer Kitchen & Fireplace

Mid Floor; Pool-Side + AC

Floor plans are artist's rendering. All dimensions are approximate. Actual product and specifications may vary in dimension or detail. Not all features are available in every rental home. Prices and availability are subject to change. Rent is based on monthly frequency. Additional fees may apply, such as but not limited to package delivery, trash, water, amenities, etc. Deposits vary. Please see a representative for details.
Manager Info
FourStar Realty & Property Management Inc
Monday
09:00 AM - 05:00 PM
Tuesday
09:00 AM - 05:00 PM
Wednesday
09:00 AM - 05:00 PM
Thursday
09:00 AM - 05:00 PM
Friday
09:00 AM - 05:00 PM
Schools
Data by Greatschools.org
Note: GreatSchools ratings are based on a comparison of test results for all schools in the state. It is designed to be a starting point to help parents make baseline comparisons, not the only factor in selecting the right school for your family. Learn More
Features
Interior
Air Conditioning
Balcony
Cable Ready
Dishwasher
Fireplace
Gas Range
Hardwood Flooring
Microwave
View
Washer & Dryer In Unit
Patio
Refrigerator
Community
Accepts Electronic Payments
Emergency Maintenance
Hot Tub
Laundry Facility
Swimming Pool
On Site Management
Pet Friendly
Lifestyles
Pet Friendly
Other
Carpeting
BBQ/Picnic Area
Mountain View*
Vaulted Ceilings*
Gas* or Electric Range
Hammocks
Bike Racks
Dishwasher*
Microwave*
Spacious Lawn with Patio
24 Hour Emergency Maintenance
Hardwood Floors
Online Rent Payments
Tile Flooring
Washer/Dryer*
Air Conditioner*
Patio/Balcony*
Gas Heating
We take fraud seriously. If something looks fishy, let us know.

