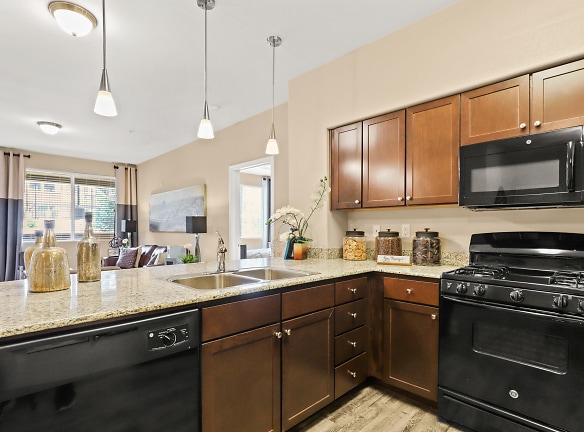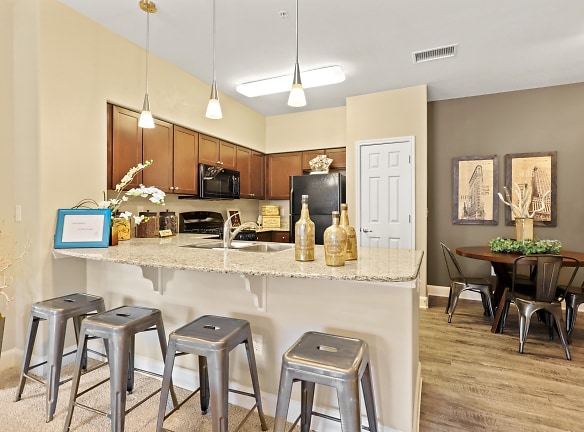- Home
- Colorado
- Colorado-Springs
- Apartments
- Estate At Woodmen Ridge Apartments
Call for price
Estate At Woodmen Ridge Apartments
5520 Woodmen Ridge Vw
Colorado Springs, CO 80923
1-3 bed, 1-2 bath • 790+ sq. ft.
10+ Units Available
Managed by Inland Residential Real Estate Services LLC
Quick Facts
Property TypeApartments
Deposit$--
NeighborhoodPowers
Lease Terms
Lease Terms: 3-15 months, upon availability
Pets
Cats Allowed, Dogs Allowed
* Cats Allowed Some Breed Restrictions Apply. Fee, Rent and Deposit Are Per Pet. Deposit: $--, Dogs Allowed Some Breed Restrictions Apply. Fee, Rent and Deposit Are Per Pet. Deposit: $--
Description
Estate at Woodmen Ridge
Life gets no better than luxury apartment living in Colorado Springs! Our charming community offers residents convenient access to the essentials that enrich any lifestyle. Immerse yourself in the convenience of nearby shopping centers, dining options, and an abundance of entertainment venues. At Estate at Woodmen Ridge, each home is meticulously crafted with your well-being in mind. Choose from our thoughtfully designed one, two, and three-bedroom floor plans, showcasing gourmet kitchens, spacious closets, in-unit washer and dryer, and more!
Delight in our array of community amenities, including a swimming pool, state-of-the-art fitness center, and clubhouse, to name just a few. Your dream lifestyle awaits at Estate at Woodmen Ridge. Contact us today and embark on an unforgettable journey. Made for the special moments, and everything in-between, we welcome you to our Inland Residential community.
Delight in our array of community amenities, including a swimming pool, state-of-the-art fitness center, and clubhouse, to name just a few. Your dream lifestyle awaits at Estate at Woodmen Ridge. Contact us today and embark on an unforgettable journey. Made for the special moments, and everything in-between, we welcome you to our Inland Residential community.
Floor Plans + Pricing
1

1 bd, 1 ba
790+ sq. ft.
Terms: Per Month
Deposit: Please Call
1A

1 bd, 1 ba
824+ sq. ft.
Terms: Per Month
Deposit: Please Call
2

2 bd, 2 ba
1033+ sq. ft.
Terms: Per Month
Deposit: Please Call
2A

2 bd, 2 ba
1142+ sq. ft.
Terms: Per Month
Deposit: Please Call
3

3 bd, 2 ba
1335+ sq. ft.
Terms: Per Month
Deposit: Please Call
Floor plans are artist's rendering. All dimensions are approximate. Actual product and specifications may vary in dimension or detail. Not all features are available in every rental home. Prices and availability are subject to change. Rent is based on monthly frequency. Additional fees may apply, such as but not limited to package delivery, trash, water, amenities, etc. Deposits vary. Please see a representative for details.
Manager Info
Inland Residential Real Estate Services LLC
Sunday
12:00 PM - 04:00 PM
Monday
09:00 AM - 06:00 PM
Tuesday
09:00 AM - 06:00 PM
Wednesday
09:00 AM - 06:00 PM
Thursday
09:00 AM - 06:00 PM
Friday
09:00 AM - 06:00 PM
Saturday
10:00 AM - 04:00 PM
Schools
Data by Greatschools.org
Note: GreatSchools ratings are based on a comparison of test results for all schools in the state. It is designed to be a starting point to help parents make baseline comparisons, not the only factor in selecting the right school for your family. Learn More
Features
Interior
Disability Access
Corporate Billing Available
Independent Living
Air Conditioning
Balcony
Cable Ready
Dishwasher
Fireplace
Garden Tub
Gas Range
Island Kitchens
Microwave
New/Renovated Interior
Oversized Closets
View
Washer & Dryer In Unit
Deck
Garbage Disposal
Patio
Refrigerator
Community
Accepts Electronic Payments
Business Center
Clubhouse
Emergency Maintenance
Fitness Center
High Speed Internet Access
Hot Tub
Individual Leases
Pet Park
Playground
Public Transportation
Swimming Pool
Trail, Bike, Hike, Jog
Wireless Internet Access
Conference Room
Media Center
On Site Maintenance
On Site Management
On Site Patrol
Recreation Room
Other
Air Conditioner
Bike Repair Station
Deluxe Fitness Center
Dog Agility Park
Entertainment & Theater Room
Game Room
Grilling Area
Outdoor Fireplace
Putting Green
Spacious Clubhouse With a Demonstration Kitchen
Stunning Swimming Pool and Spa
Tot Lot
Attached and Detached Garages
Breakfast Bar
Central Air/Heating
Washer & Dryer In-Unit
Gas Stove
Granite Countertops
Upgraded Cabinetry
Private Balconies and Patios
Walk-In Closets
Spacious Floor Plans With 9' Ceilings
We take fraud seriously. If something looks fishy, let us know.

