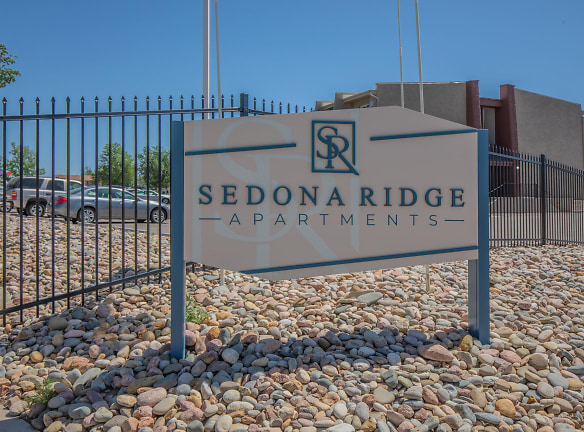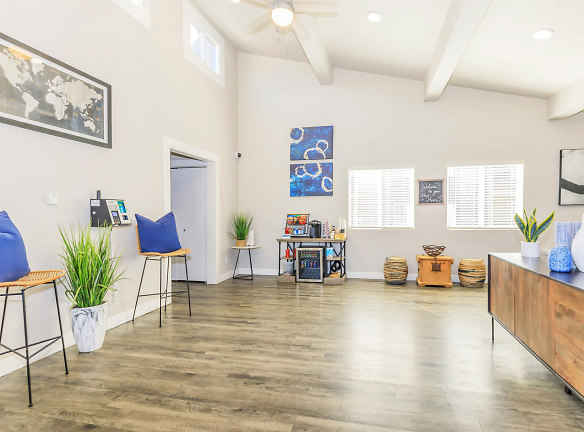- Home
- Colorado
- Colorado-Springs
- Apartments
- Sedona Ridge Apartments
Contact Property
$1,002+per month
Sedona Ridge Apartments
2713 Arlington Dr
Colorado Springs, CO 80910
Studio-2 bed, 1 bath • 350+ sq. ft.
3 Units Available
Managed by FPI Management
Quick Facts
Property TypeApartments
Deposit$--
NeighborhoodPikes Peak Park
Pets
Cats Allowed, Dogs Allowed
* Cats Allowed Pets are welcome upon approval, breed restrictions apply. 2 pets per home and Pet Deposit $250 per pet. Also pet fee of $300 per pet (non-refundable) and pet rent fee of $35. All pets must be licensed, spayed/neutered as required by local ordinances. Please call our Leasing Office for complete Pet Policy information. Deposit: $--, Dogs Allowed Pets are welcome upon approval, breed restrictions apply. 2 pets per home and Pet Deposit $250 per pet. Also pet fee of $300 per pet (non-refundable) and pet rent fee of $35. All pets must be licensed, spayed/neutered as required by local ordinances. Please call our Leasing Office for complete Pet Policy information. Deposit: $--
Description
Sedona Ridge
Are you searching for an apartment that offers comfort and convenience? Welcomehome to Sedona Ridge in Colorado Springs, Colorado. This beautifully landscapedcommunity is near everything you need and want, including excellent restaurants,entertainment, parks, and shopping. With many parks just minutes away, outdoorrecreation is always nearby. Discover a lifestyle with proximity to everything you love!Sedona Ridge offers four different floor plans for rent that will exceed your expectationsin apartment home living. Choose from studio, one, or two bedroom apartments with all-electric kitchens complete with a dishwasher. After a long day, wind down on your balcony or patio and take in the views. Select units feature a pantry, vertical blinds, and oversized closets. As a pet-friendly community, your furry friends can be by your side, and you can take advantage of the pet waste stations strategically placed for your convenience.
Floor Plans + Pricing
0BD, 1BTH A

$1,002+
Studio, 1 ba
350+ sq. ft.
Terms: Per Month
Deposit: Please Call
0BD, 1BTH B

$1,093+
Studio, 1 ba
481+ sq. ft.
Terms: Per Month
Deposit: Please Call
1BD, 1BTH

$1,010+
1 bd, 1 ba
576+ sq. ft.
Terms: Per Month
Deposit: Please Call
2BD, 1BTH

$1,248+
2 bd, 1 ba
841+ sq. ft.
Terms: Per Month
Deposit: Please Call
Floor plans are artist's rendering. All dimensions are approximate. Actual product and specifications may vary in dimension or detail. Not all features are available in every rental home. Prices and availability are subject to change. Rent is based on monthly frequency. Additional fees may apply, such as but not limited to package delivery, trash, water, amenities, etc. Deposits vary. Please see a representative for details.
Manager Info
FPI Management
Monday
09:30 AM - 05:30 PM
Tuesday
09:30 AM - 05:30 PM
Wednesday
09:30 AM - 05:30 PM
Thursday
09:30 AM - 05:30 PM
Friday
09:30 AM - 05:30 PM
Saturday
10:00 AM - 04:00 PM
Schools
Data by Greatschools.org
Note: GreatSchools ratings are based on a comparison of test results for all schools in the state. It is designed to be a starting point to help parents make baseline comparisons, not the only factor in selecting the right school for your family. Learn More
Features
Interior
Air Conditioning
Balcony
Cable Ready
Ceiling Fan(s)
Dishwasher
Oversized Closets
View
Patio
Refrigerator
Community
Clubhouse
Gated Access
Laundry Facility
On Site Maintenance
Other
Charcoal Grills
Pergolas for Outdoor Dining
All-electric Kitchen*
Balcony or Patio
* Only available in select apartments
Oversized Closets*
Vertical Blinds*
Views Available*
We take fraud seriously. If something looks fishy, let us know.

