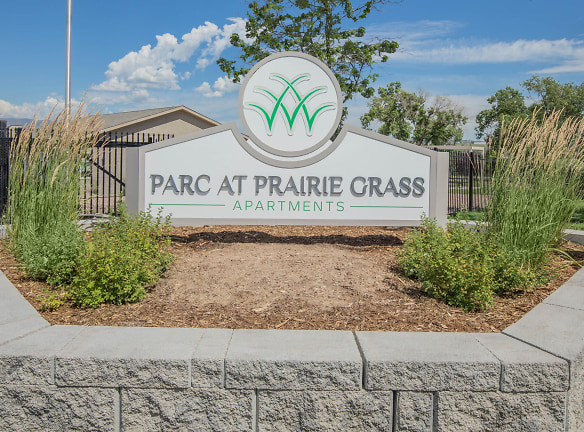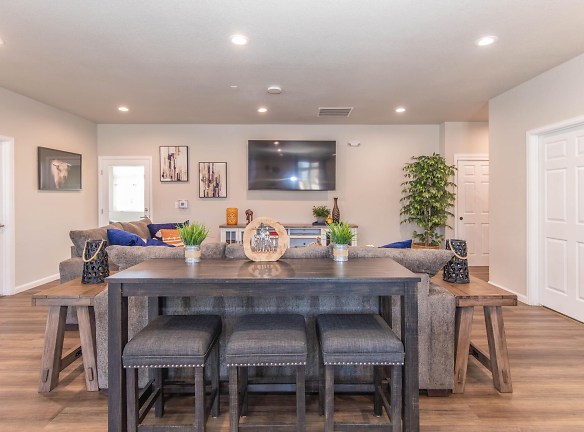- Home
- Colorado
- Colorado-Springs
- Apartments
- Parc At Prairie Grass Apartments
Contact Property
$1,199+per month
Parc At Prairie Grass Apartments
720 Chapman Dr
Colorado Springs, CO 80916
1-2 bed, 1.5 bath • 762+ sq. ft.
10+ Units Available
Managed by FPI Management
Quick Facts
Property TypeApartments
Deposit$--
NeighborhoodPowers
Application Fee23
Lease Terms
Variable
Pets
Cats Allowed, Dogs Allowed
* Cats Allowed Restrictions: We accept maximum of 2 pets per apartment home. We have a one time refundable $250 pet deposit per pet. And $300 Non-Refundable Pet Fee per pet $35 Monthly Pet Rent 2 Pet Limit. Please call our Leasing Office for complete Pet Policy information., Dogs Allowed Restrictions: We accept maximum of 2 pets per apartment home. We have a one time refundable $250 pet deposit per pet. And $300 Non-Refundable Pet Fee per pet $35 Monthly Pet Rent 2 Pet Limit. Please call our Leasing Office for complete Pet Policy information.
Description
Parc at Prairie Grass
Discover a modern apartment community in a great location with easy access to freeways,public transportation, and the airport. Our proximity to military bases places us close toshopping and entertainment venues, including several public parks and golf courses. Withall the incredible restaurants in the neighborhood, you can find new favorites for everyday of the week! View our Neighborhood map to see other points of interest around Parcat Prairie Grass in Colorado Springs, CO.Our spacious and recently remodeled one and two-bedroom apartments include garagesand contemporary features. Preparing meals is better in an all-electric kitchen withgranite countertops, a dishwasher, and new cabinets. Stay comfortable year-round withceiling fans and central heating and air conditioning. Select homes feature great viewsthat you can enjoy from your balcony or patio. All of our renovations have been chosen forboth quality and style. Check out the Amenities page for a list of features in every Parc atPrairie Grass home.
Floor Plans + Pricing
1BD, 1BTH

$1,199+
1 bd, 1 ba
762+ sq. ft.
Terms: Per Month
Deposit: Please Call
2BD, 1.5BTH

$1,281+
2 bd, 1.5 ba
960+ sq. ft.
Terms: Per Month
Deposit: Please Call
Floor plans are artist's rendering. All dimensions are approximate. Actual product and specifications may vary in dimension or detail. Not all features are available in every rental home. Prices and availability are subject to change. Rent is based on monthly frequency. Additional fees may apply, such as but not limited to package delivery, trash, water, amenities, etc. Deposits vary. Please see a representative for details.
Manager Info
FPI Management
Monday
09:30 AM - 05:30 PM
Tuesday
09:30 AM - 05:30 PM
Wednesday
09:30 AM - 05:30 PM
Thursday
09:30 AM - 05:30 PM
Friday
09:30 AM - 05:30 PM
Saturday
10:00 AM - 04:00 PM
Schools
Data by Greatschools.org
Note: GreatSchools ratings are based on a comparison of test results for all schools in the state. It is designed to be a starting point to help parents make baseline comparisons, not the only factor in selecting the right school for your family. Learn More
Features
Interior
Air Conditioning
Balcony
Cable Ready
Ceiling Fan(s)
Dishwasher
View
Patio
Community
Clubhouse
Extra Storage
Fitness Center
Gated Access
High Speed Internet Access
Laundry Facility
Pet Park
Controlled Access
Lifestyles
Remodeled
Other
Gated Community
On-call Maintenance
High-speed Internet Access
Dog Park
Courtyards with Pergola and Grills
All-electric Kitchen
Granite Countertops
Mountain Views
New 2-inch Blinds
New Modern Cabinets
New Plank Flooring
New Windows
Views Available
We take fraud seriously. If something looks fishy, let us know.

