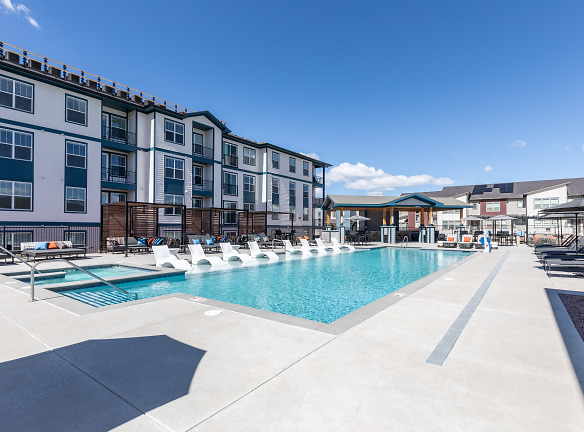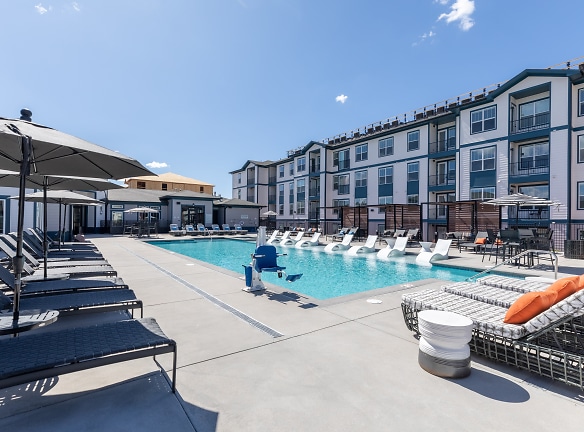- Home
- Colorado
- Colorado-Springs
- Apartments
- Jasper At Victory Ridge Apartments
Special Offer
Contact Property
UP TO 6 WEEKS FREE! Contact office for details.
$1,439+per month
Jasper At Victory Ridge Apartments
10650 Sapphire Falls View
Colorado Springs, CO 80908
1-3 bed, 1-2 bath • 505+ sq. ft.
10+ Units Available
Managed by Greystar
Quick Facts
Property TypeApartments
Deposit$--
NeighborhoodInterquest
Application Fee25
Lease Terms
3-Month, 4-Month, 5-Month, 6-Month, 7-Month, 8-Month, 9-Month, 10-Month, 11-Month, 12-Month
Pets
Cats Allowed, Dogs Allowed
* Cats Allowed Breed restrictions apply, please contact for details., Dogs Allowed Breed restrictions apply, please contact for details.
Description
Jasper at Victory Ridge
5-STAR RATING ON GOOGLE! A brand-new, higher standard of living has arrived in Colorado Springs! Designed with unique touches to enhance your already-high standard of living, Jasper at Victory Ridge shines beautifully featuring the latest upscale finishes in each one-, two-, and three-bedroom apartment home. At Jasper, you'll live in an exceptionally accessible community near a satisfying variety of shopping and dining near InterQuest in Northern Colorado Springs. Residents will experience a new flavor of lifestyle with an impressive variety of amenities designed to take your home to the next level.
Floor Plans + Pricing
A1 Jasper

A2 Diamond

A3 Topaz

A4 Sapphire

B1 Opal

B2 Emerald

B3 Garnet

C1 Amber

Floor plans are artist's rendering. All dimensions are approximate. Actual product and specifications may vary in dimension or detail. Not all features are available in every rental home. Prices and availability are subject to change. Rent is based on monthly frequency. Additional fees may apply, such as but not limited to package delivery, trash, water, amenities, etc. Deposits vary. Please see a representative for details.
Manager Info
Greystar
Sunday
12:00 PM - 05:00 PM
Monday
09:00 AM - 06:00 PM
Tuesday
09:00 AM - 06:00 PM
Wednesday
09:00 AM - 06:00 PM
Thursday
09:00 AM - 06:00 PM
Friday
09:00 AM - 06:00 PM
Saturday
10:00 AM - 05:00 PM
Schools
Data by Greatschools.org
Note: GreatSchools ratings are based on a comparison of test results for all schools in the state. It is designed to be a starting point to help parents make baseline comparisons, not the only factor in selecting the right school for your family. Learn More
Features
Interior
Air Conditioning
Balcony
Cable Ready
Ceiling Fan(s)
Dishwasher
Elevator
Garden Tub
Hardwood Flooring
Island Kitchens
Microwave
New/Renovated Interior
Oversized Closets
Smoke Free
Stainless Steel Appliances
View
Washer & Dryer In Unit
Garbage Disposal
Patio
Refrigerator
Smart Thermostat
Community
Accepts Credit Card Payments
Accepts Electronic Payments
Clubhouse
Emergency Maintenance
Fitness Center
Hot Tub
Pet Park
Swimming Pool
Media Center
On Site Maintenance
On Site Management
Non-Smoking
Lifestyles
New Construction
Other
5-Star Rating on Google
Brand New Apartments
Easy Access to I-25
Private Entry
High Ceilings
Luxury Vinyl Plank Flooring
Kitchen Islands in Select Homes
Stainless Steel Appliance Package
Five Burner Stove
Built-In Microwave
Disposal
Dining Room in Select Homes
Courtyard with Outdoor Kitchen and Fire Features
Linen or Pantry Closet in Select Homes
Gourmet Gas BBQ Grilling Stations
In-Home Front-Loading Washer and Dryer Set
Pet Spa Washing Station
LED Framed and Heated Bathroom Mirror
Off-Leash Bark Park with Benches
Glass-Enclosed Shower
On-Site Carports
Ceiling Fans in Living Room and Bedrooms
Window Coverings and Double Pane Windows
Door-to-Door Valet Trash
Personal Patio or Balcony
Front Range Mountain Views
Electronic Thermostat
Monthly Resident Events
Central Air Conditioning and Heating
Storage Units Available
Handrails in Select Units
Rental Furniture Available From CORT
Wheelchair Access in Select Units
Corporate Housing Available
Pet-Friendly Apartments
We take fraud seriously. If something looks fishy, let us know.

