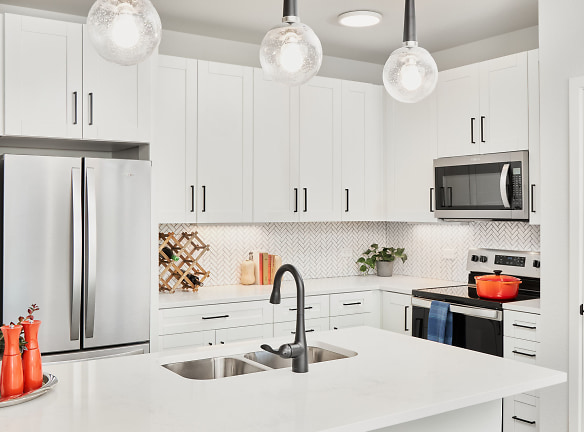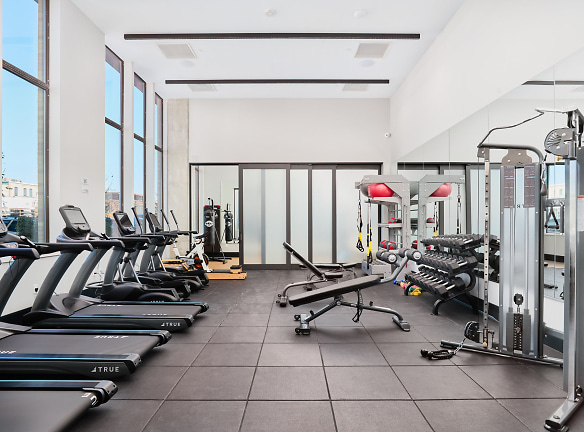- Home
- Colorado
- Colorado-Springs
- Apartments
- The Mae On Cascade Apartments
Contact Property
$1,425+per month
The Mae On Cascade Apartments
609 S Cascade Ave
Colorado Springs, CO 80903
Studio-3 bed, 1-3 bath • 400+ sq. ft.
5 Units Available
Managed by Griffis Blessing Management
Quick Facts
Property TypeApartments
Deposit$--
NeighborhoodCentral Colorado City
Application Fee23
Lease Terms
6-Month, 7-Month, 8-Month, 9-Month, 10-Month, 11-Month, 12-Month, 13-Month, 14-Month, 15-Month
Pets
Cats Allowed, Dogs Allowed
* Cats Allowed Please call our leasing office for complete Pet Policy. Please call our leasing office for complete Pet Policy., Dogs Allowed Please call our leasing office for complete Pet Policy. Please call our leasing office for complete Pet Policy.
Description
The Mae on Cascade
Welcome Home to Mae on Cascade
Floor Plans + Pricing
S3 Davis 400

$1,776
Studio, 1 ba
400+ sq. ft.
Terms: Per Month
Deposit: $500
S1 Davis 463

$1,653
Studio, 1 ba
463+ sq. ft.
Terms: Per Month
Deposit: $500
U3 Davis 479

$1,500+
Studio, 1 ba
479+ sq. ft.
Terms: Per Month
Deposit: $500
U3-Flip Davis 479

$1,579
Studio, 1 ba
479+ sq. ft.
Terms: Per Month
Deposit: $500
U2 Davis 481

$1,425+
Studio, 1 ba
481+ sq. ft.
Terms: Per Month
Deposit: $500
U3-1 Davis 494

$1,450+
Studio, 1 ba
494+ sq. ft.
Terms: Per Month
Deposit: $500
S2 Davis 500

$1,756
Studio, 1 ba
500+ sq. ft.
Terms: Per Month
Deposit: $500
U4 Ellington 614

$1,750+
1 bd, 1 ba
614+ sq. ft.
Terms: Per Month
Deposit: $500
1B1 Ellington 640

$1,988
1 bd, 1 ba
640+ sq. ft.
Terms: Per Month
Deposit: $500
U5 Ellington 662

$1,880
1 bd, 1 ba
662+ sq. ft.
Terms: Per Month
Deposit: $500
U1 Ellington 669

$2,008
1 bd, 1 ba
669+ sq. ft.
Terms: Per Month
Deposit: $500
U1-Flip Ellington 669

$1,785+
1 bd, 1 ba
669+ sq. ft.
Terms: Per Month
Deposit: $500
1B3-A Ellington 672

$2,033
1 bd, 1 ba
672+ sq. ft.
Terms: Per Month
Deposit: $500
1B3 Ellington 672

$1,700+
1 bd, 1 ba
672+ sq. ft.
Terms: Per Month
Deposit: $500
1B2 Ellington 708

$1,999+
1 bd, 1 ba
708+ sq. ft.
Terms: Per Month
Deposit: $500
1B4 Ellington 873

$2,398
1 bd, 1 ba
873+ sq. ft.
Terms: Per Month
Deposit: $500
ME-1 Fitzgerald 885

$2,732
1 bd, 2 ba
885+ sq. ft.
Terms: Per Month
Deposit: $500
WM1 Goodman 900

$2,600
1 bd, 1.5 ba
900+ sq. ft.
Terms: Per Month
Deposit: $500
W1-2 Goodman 902

$2,400
Studio, 1.5 ba
902+ sq. ft.
Terms: Per Month
Deposit: $500
ME-2 Fitzgerald 916

$2,768
1 bd, 2 ba
916+ sq. ft.
Terms: Per Month
Deposit: $500
W1-5-2 Goodman 923

$2,691
Studio, 1.5 ba
923+ sq. ft.
Terms: Per Month
Deposit: $500
WM1-1 Goodman 925

$2,824
1 bd, 1.5 ba
925+ sq. ft.
Terms: Per Month
Deposit: $500
2B3-1 James 934

$3,031
2 bd, 2 ba
934+ sq. ft.
Terms: Per Month
Deposit: $500
W1-1 Goodman 938

$2,600
Studio, 1.5 ba
938+ sq. ft.
Terms: Per Month
Deposit: $500
2B1 James 938

$2,673
2 bd, 2 ba
938+ sq. ft.
Terms: Per Month
Deposit: $500
2B1-1 James 938

$2,399
2 bd, 2 ba
938+ sq. ft.
Terms: Per Month
Deposit: $500
2B2 James 952

$2,780
2 bd, 2 ba
952+ sq. ft.
Terms: Per Month
Deposit: $500
W1-3 Goodman 956

$2,667
Studio, 1.5 ba
956+ sq. ft.
Terms: Per Month
Deposit: $500
W1-4 Goodman 996

$2,600
Studio, 1.5 ba
996+ sq. ft.
Terms: Per Month
Deposit: $500
2B3 James 1005

$2,859
2 bd, 2 ba
1005+ sq. ft.
Terms: Per Month
Deposit: $500
2B8 James 1013

2 bd, 2 ba
1013+ sq. ft.
Terms: Per Month
Deposit: Please Call
1B5 Ellington 1013

$2,331+
1 bd, 1 ba
1013+ sq. ft.
Terms: Per Month
Deposit: $500
2B7 James 1022

$2,516+
2 bd, 2 ba
1022+ sq. ft.
Terms: Per Month
Deposit: $500
WM2-1 Goodman 1025

$2,729
1 bd, 2 ba
1025+ sq. ft.
Terms: Per Month
Deposit: $500
WM2 Goodman 1092

$2,900
1 bd, 2 ba
1092+ sq. ft.
Terms: Per Month
Deposit: $500
2B4 James 1108

$3,201
2 bd, 2 ba
1108+ sq. ft.
Terms: Per Month
Deposit: $500
2B6 James 1120

$3,213
2 bd, 2 ba
1120+ sq. ft.
Terms: Per Month
Deposit: $500
MCW-2 Duncan 1143

$3,443
2 bd, 3 ba
1143+ sq. ft.
Terms: Per Month
Deposit: $500
W1-6 Goodman 1173
No Image Available
$2,800
Studio, 1.5 ba
1173+ sq. ft.
Terms: Per Month
Deposit: $500
MCE-1 Duncan 1189

$4,148
2 bd, 3 ba
1189+ sq. ft.
Terms: Per Month
Deposit: $500
W1-5 Goodman 1195

$2,691
Studio, 1.5 ba
1195+ sq. ft.
Terms: Per Month
Deposit: $500
ME-3 Fitzgerald 1263

$2,966
1 bd, 2 ba
1263+ sq. ft.
Terms: Per Month
Deposit: $500
MCW-1 Duncan 1329

$4,207
2 bd, 3 ba
1329+ sq. ft.
Terms: Per Month
Deposit: $500
MW-2 Duncan 1345

$4,197
2 bd, 3 ba
1345+ sq. ft.
Terms: Per Month
Deposit: $500
MW-1 Duncan 1414

$4,268
2 bd, 3 ba
1414+ sq. ft.
Terms: Per Month
Deposit: $500
3B5 Williams 1565

$3,584+
3 bd, 3 ba
1565+ sq. ft.
Terms: Per Month
Deposit: $500
Floor plans are artist's rendering. All dimensions are approximate. Actual product and specifications may vary in dimension or detail. Not all features are available in every rental home. Prices and availability are subject to change. Rent is based on monthly frequency. Additional fees may apply, such as but not limited to package delivery, trash, water, amenities, etc. Deposits vary. Please see a representative for details.
Manager Info
Griffis Blessing Management
Monday
10:00 AM - 06:00 PM
Tuesday
10:00 AM - 06:00 PM
Wednesday
10:00 AM - 06:00 PM
Thursday
10:00 AM - 06:00 PM
Friday
10:00 AM - 06:00 PM
Saturday
10:00 AM - 05:00 PM
Schools
Data by Greatschools.org
Note: GreatSchools ratings are based on a comparison of test results for all schools in the state. It is designed to be a starting point to help parents make baseline comparisons, not the only factor in selecting the right school for your family. Learn More
Features
Interior
Air Conditioning
Balcony
Cable Ready
Dishwasher
Elevator
Hardwood Flooring
Microwave
New/Renovated Interior
Oversized Closets
Smoke Free
Stainless Steel Appliances
View
Washer & Dryer In Unit
Garbage Disposal
Patio
Refrigerator
Community
Accepts Credit Card Payments
Business Center
Clubhouse
Emergency Maintenance
Extra Storage
Fitness Center
Hot Tub
Pet Park
Swimming Pool
Wireless Internet Access
Conference Room
Controlled Access
EV Charging Stations
Non-Smoking
Other
Picnic Areas
Ping Pong Table
Private Rooftop Deck in Select Units
We take fraud seriously. If something looks fishy, let us know.

